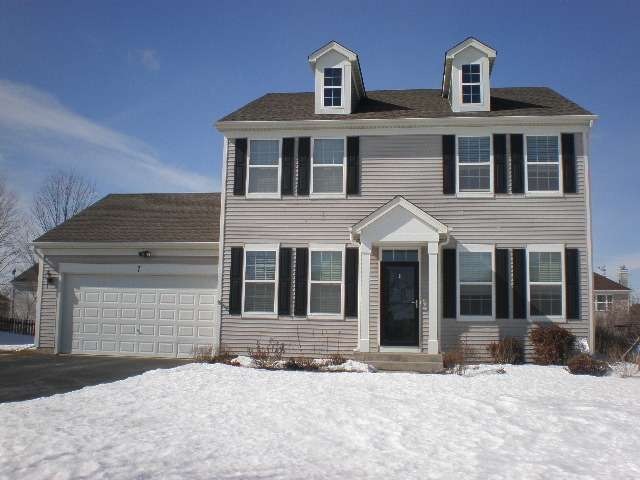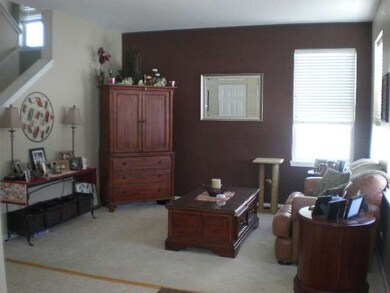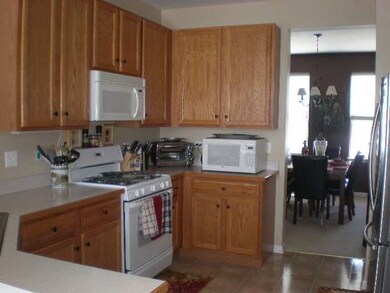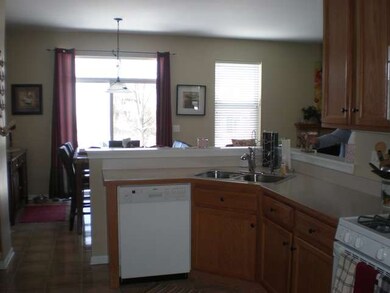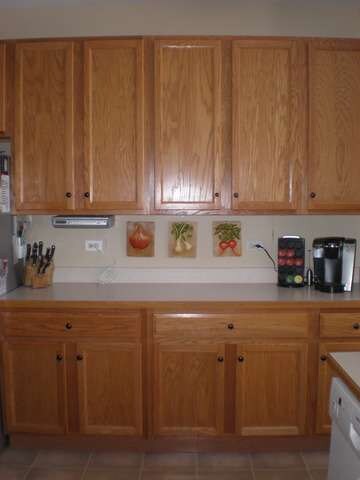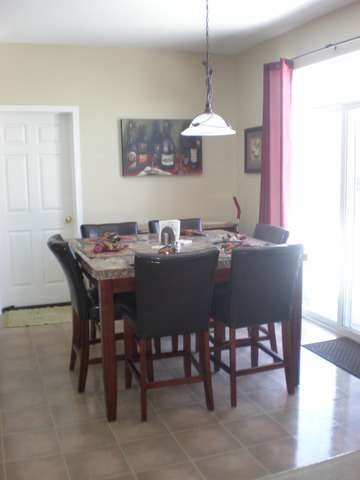
Estimated Value: $435,213 - $508,000
Highlights
- Recreation Room
- Walk-In Pantry
- Attached Garage
- Cary Grove High School Rated A
- Cul-De-Sac
- Breakfast Bar
About This Home
As of April 2014Situated on a cul de sac in Foxford Hills-this 2Story is bright & ready for you to move in. 9' ceilings on 1st flr/ Kitchen offers 42" cabinets & eat in area that opens to family rm. Cozy fireplace. Masterbedrm has walk in closet & private bath w/sep shower & double sinks. Finished basement offers 3rd full bath and wet bar area. Laundry room is on the 1st floor & has access to backyard. Exclude pool table. .
Last Agent to Sell the Property
Coldwell Banker Realty License #475129700 Listed on: 02/25/2014

Last Buyer's Agent
Kari Frankenberg
RE/MAX of Barrington License #475122395
Home Details
Home Type
- Single Family
Est. Annual Taxes
- $12,103
Year Built
- 2002
Lot Details
- 0.25
HOA Fees
- $10 per month
Parking
- Attached Garage
- Garage Transmitter
- Garage Door Opener
- Parking Included in Price
- Garage Is Owned
Home Design
- Vinyl Siding
Interior Spaces
- Gas Log Fireplace
- Dining Area
- Recreation Room
- Loft
Kitchen
- Breakfast Bar
- Walk-In Pantry
- Oven or Range
- Microwave
- Dishwasher
- Disposal
Bedrooms and Bathrooms
- Primary Bathroom is a Full Bathroom
- Separate Shower
Finished Basement
- Partial Basement
- Finished Basement Bathroom
- Crawl Space
Utilities
- Forced Air Heating and Cooling System
- Heating System Uses Gas
Additional Features
- Patio
- Cul-De-Sac
Listing and Financial Details
- Homeowner Tax Exemptions
Ownership History
Purchase Details
Home Financials for this Owner
Home Financials are based on the most recent Mortgage that was taken out on this home.Purchase Details
Home Financials for this Owner
Home Financials are based on the most recent Mortgage that was taken out on this home.Purchase Details
Home Financials for this Owner
Home Financials are based on the most recent Mortgage that was taken out on this home.Similar Homes in Cary, IL
Home Values in the Area
Average Home Value in this Area
Purchase History
| Date | Buyer | Sale Price | Title Company |
|---|---|---|---|
| Doering Tyler D | $230,000 | Multiple | |
| Bolle Aaren | $225,000 | Prism Title | |
| Zetterlund Kris | $269,355 | Chicago Title Insurance Co |
Mortgage History
| Date | Status | Borrower | Loan Amount |
|---|---|---|---|
| Open | Doering Tyler D | $155,000 | |
| Closed | Doering Tyler D | $174,000 | |
| Closed | Doering Tyler D | $184,000 | |
| Previous Owner | Bolle Aaren | $220,924 | |
| Previous Owner | Zetterlund Kris | $193,000 | |
| Previous Owner | Zetterlund Kris | $215,400 | |
| Previous Owner | Zetterlund Kris | $215,450 | |
| Closed | Zetterlund Kris | $26,936 |
Property History
| Date | Event | Price | Change | Sq Ft Price |
|---|---|---|---|---|
| 04/25/2014 04/25/14 | Sold | $230,000 | -2.1% | $98 / Sq Ft |
| 03/03/2014 03/03/14 | Pending | -- | -- | -- |
| 02/25/2014 02/25/14 | For Sale | $235,000 | +4.4% | $100 / Sq Ft |
| 06/25/2013 06/25/13 | Sold | $225,000 | -2.1% | $96 / Sq Ft |
| 04/12/2013 04/12/13 | Pending | -- | -- | -- |
| 02/27/2013 02/27/13 | Price Changed | $229,900 | -4.2% | $98 / Sq Ft |
| 02/01/2013 02/01/13 | For Sale | $239,900 | -- | $102 / Sq Ft |
Tax History Compared to Growth
Tax History
| Year | Tax Paid | Tax Assessment Tax Assessment Total Assessment is a certain percentage of the fair market value that is determined by local assessors to be the total taxable value of land and additions on the property. | Land | Improvement |
|---|---|---|---|---|
| 2023 | $12,103 | $114,921 | $22,520 | $92,401 |
| 2022 | $10,885 | $97,980 | $22,618 | $75,362 |
| 2021 | $10,434 | $91,280 | $21,071 | $70,209 |
| 2020 | $10,836 | $95,806 | $30,758 | $65,048 |
| 2019 | $10,588 | $91,698 | $29,439 | $62,259 |
| 2018 | $10,108 | $84,709 | $27,195 | $57,514 |
| 2017 | $9,936 | $79,801 | $25,619 | $54,182 |
| 2016 | $9,907 | $74,846 | $24,028 | $50,818 |
| 2013 | -- | $70,460 | $22,415 | $48,045 |
Agents Affiliated with this Home
-
Laura Majikes
L
Seller's Agent in 2014
Laura Majikes
Coldwell Banker Realty
57 Total Sales
-

Buyer's Agent in 2014
Kari Frankenberg
RE/MAX of Barrington
-
C
Seller's Agent in 2013
Candace Kissner
RE/MAX Suburban
Map
Source: Midwest Real Estate Data (MRED)
MLS Number: MRD08544451
APN: 20-06-304-009
- 332 Inverness Dr Unit 1
- 339 Foxford Dr
- 6707 Hawthorne Dr
- 377 Sterling Cir
- 6602 Hunters Path
- 6421 Wood Dr
- 419 Newcastle Dr
- 6317 W Rawson Bridge Rd
- 1201 Galway Dr
- 6709 Pheasant Trail
- LOT 02 Three Oaks Rd
- 7102 Silver Lake Rd
- 6514 Silver Lake Rd
- 464 Newcastle Dr
- 473 Newcastle Dr
- 1503 Otter Trail
- 6316 Lake Shore Dr
- 6305 Robert Rd
- 6507 Wildberry Ln
- 2804 Killarney Dr
- 7 Thornhill Ct Unit 1
- 5 Thornhill Ct Unit 1
- 9 Thornhill Ct Unit 1
- 213 Foxford Dr
- 211 Foxford Dr Unit 1
- 3 Thornhill Ct Unit 1
- 11 Thornhill Ct Unit 1
- 215 Foxford Dr
- 209 Foxford Dr Unit 1
- 219 Foxford Dr Unit 1
- 15 Thornhill Ct
- 21 Thornhill Ct Unit 1
- 19 Thornhill Ct Unit 1
- 23 Thornhill Ct
- 17 Thornhill Ct
- 221 Foxford Dr Unit 1
- 25 Thornhill Ct
- 223 Foxford Dr Unit 1
- 225 Foxford Dr
- 227 Foxford Dr
