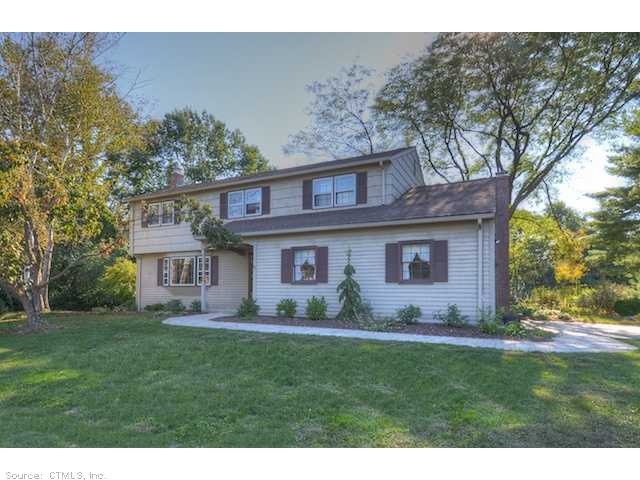
7 Tim Clark Cir Simsbury, CT 06070
Simsbury NeighborhoodEstimated Value: $513,352 - $600,000
Highlights
- Colonial Architecture
- Partially Wooded Lot
- 1 Fireplace
- Squadron Line School Rated A
- Attic
- Recreation Facilities
About This Home
As of November 2012Move right in!! Stunning eat-in kitchen with cherry cabinets and granite, pottery barn colors, all bathrooms redone, hardwood floors thru-out. Awesome flat private yard. Call this one home!!! Comes with 1 year ahs home warranty. Available immediatly.
Last Agent to Sell the Property
Berkshire Hathaway NE Prop. License #RES.0770848 Listed on: 09/12/2012

Last Buyer's Agent
Norma Taylor
Berkshire Hathaway NE Prop. License #RES.0783203
Home Details
Home Type
- Single Family
Est. Annual Taxes
- $7,180
Year Built
- Built in 1974
Lot Details
- 0.88 Acre Lot
- Cul-De-Sac
- Partially Wooded Lot
Home Design
- Colonial Architecture
- Wood Siding
Interior Spaces
- 2,170 Sq Ft Home
- 1 Fireplace
- Unfinished Basement
- Basement Fills Entire Space Under The House
- Pull Down Stairs to Attic
Kitchen
- Oven or Range
- Microwave
- Dishwasher
- Disposal
Bedrooms and Bathrooms
- 4 Bedrooms
Parking
- 2 Car Attached Garage
- Automatic Garage Door Opener
- Driveway
Outdoor Features
- Patio
Schools
- Squadron Elementary School
- Simsbury High School
Utilities
- Baseboard Heating
- Heating System Uses Oil
- Heating System Uses Oil Above Ground
- Oil Water Heater
- Cable TV Available
Community Details
- Recreation Facilities
Ownership History
Purchase Details
Home Financials for this Owner
Home Financials are based on the most recent Mortgage that was taken out on this home.Purchase Details
Home Financials for this Owner
Home Financials are based on the most recent Mortgage that was taken out on this home.Purchase Details
Home Financials for this Owner
Home Financials are based on the most recent Mortgage that was taken out on this home.Similar Homes in the area
Home Values in the Area
Average Home Value in this Area
Purchase History
| Date | Buyer | Sale Price | Title Company |
|---|---|---|---|
| Stack Jeffrey R | $304,000 | -- | |
| Stewart Sean K | $350,000 | -- | |
| Snider Kimberly H | $359,900 | -- |
Mortgage History
| Date | Status | Borrower | Loan Amount |
|---|---|---|---|
| Open | Umpleby Charles | $243,200 | |
| Previous Owner | Umpleby Charles | $332,500 | |
| Previous Owner | Umpleby Charles | $287,920 | |
| Previous Owner | Umpleby Charles | $35,990 |
Property History
| Date | Event | Price | Change | Sq Ft Price |
|---|---|---|---|---|
| 11/16/2012 11/16/12 | Sold | $304,000 | -3.5% | $140 / Sq Ft |
| 10/03/2012 10/03/12 | Pending | -- | -- | -- |
| 09/12/2012 09/12/12 | For Sale | $315,000 | -- | $145 / Sq Ft |
Tax History Compared to Growth
Tax History
| Year | Tax Paid | Tax Assessment Tax Assessment Total Assessment is a certain percentage of the fair market value that is determined by local assessors to be the total taxable value of land and additions on the property. | Land | Improvement |
|---|---|---|---|---|
| 2024 | $8,651 | $259,700 | $80,500 | $179,200 |
| 2023 | $8,264 | $259,700 | $80,500 | $179,200 |
| 2022 | $7,897 | $204,420 | $87,500 | $116,920 |
| 2021 | $7,897 | $204,420 | $87,500 | $116,920 |
| 2020 | $7,582 | $204,420 | $87,500 | $116,920 |
| 2019 | $7,629 | $204,420 | $87,500 | $116,920 |
| 2018 | $7,684 | $204,420 | $87,500 | $116,920 |
| 2017 | $7,255 | $187,180 | $85,260 | $101,920 |
| 2016 | $6,973 | $187,850 | $85,260 | $102,590 |
| 2015 | $6,963 | $187,580 | $85,260 | $102,320 |
| 2014 | $6,967 | $187,580 | $85,260 | $102,320 |
Agents Affiliated with this Home
-
Matt Christie

Seller's Agent in 2012
Matt Christie
Berkshire Hathaway Home Services
(860) 490-2090
6 in this area
113 Total Sales
-

Buyer's Agent in 2012
Norma Taylor
Berkshire Hathaway Home Services
Map
Source: SmartMLS
MLS Number: G632525
APN: SIMS-000002G-000405-000081
