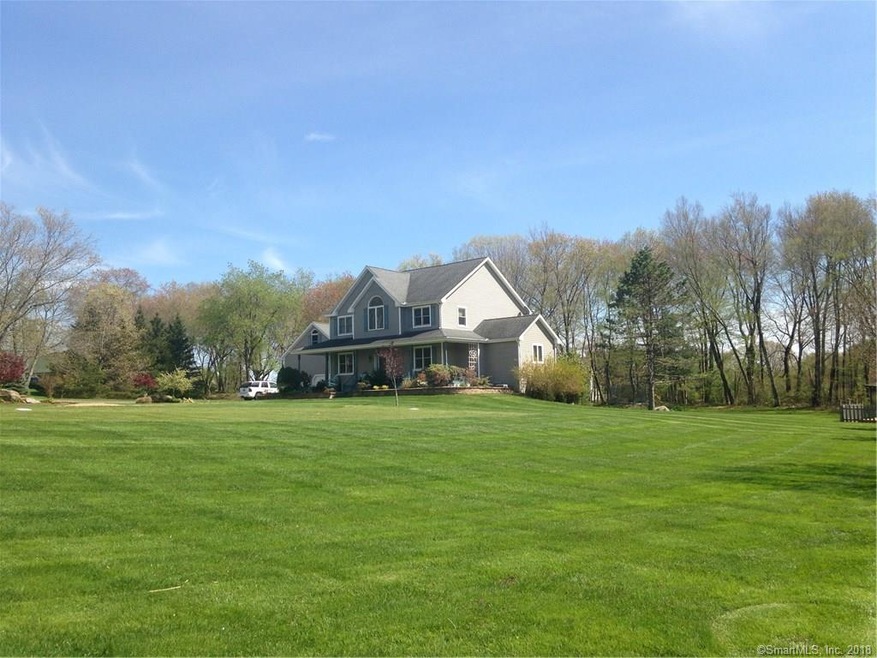
7 Tinker Pond Rd Bolton, CT 06043
Bolton NeighborhoodEstimated Value: $622,000 - $700,004
Highlights
- Spa
- Open Floorplan
- Home Energy Rating Service (HERS) Rated Property
- 2.93 Acre Lot
- Colonial Architecture
- Home Performance with ENERGY STAR
About This Home
As of May 2018Beautiful 4+ bedroom custom design colonial home located on a professionally landscaped 3 acre rear lot. First floor living features include: great open kitchen with center island and walk-in pantry, formal dining room, stone fireplace great room, master bedroom/bath suite, year-round living heated porch, and a large washer and dryer utility (mud room) room off the 3 bay garage. The second floor offers three bedrooms and a office/crafts room. The lower living area includes a recently constructed : fireplace entertainment TV room and game room adding an additional 800 sf living area to enjoy. The energy-efficient features include: solar, radiant, and gas fired forced hot air/central AC. There is also approximately 500 sf. of potential living area over the three car garage.
Home Details
Home Type
- Single Family
Est. Annual Taxes
- $10,762
Year Built
- Built in 2005
Lot Details
- 2.93 Acre Lot
- Interior Lot
- Level Lot
- Open Lot
- Partially Wooded Lot
- Many Trees
Home Design
- Colonial Architecture
- Contemporary Architecture
- Concrete Foundation
- Frame Construction
- Asphalt Shingled Roof
- Ridge Vents on the Roof
- Concrete Siding
- Vinyl Siding
Interior Spaces
- Open Floorplan
- Ceiling Fan
- 2 Fireplaces
- Thermal Windows
- Workshop
- Concrete Flooring
- Pull Down Stairs to Attic
Kitchen
- Built-In Oven
- Gas Oven or Range
- Gas Cooktop
- Range Hood
- Microwave
- Dishwasher
Bedrooms and Bathrooms
- 4 Bedrooms
Laundry
- Laundry in Mud Room
- Laundry on main level
- Dryer
- Washer
Partially Finished Basement
- Heated Basement
- Walk-Out Basement
- Basement Fills Entire Space Under The House
Parking
- 3 Car Attached Garage
- Parking Deck
- Automatic Garage Door Opener
- Private Driveway
Eco-Friendly Details
- Home Energy Rating Service (HERS) Rated Property
- Home Performance with ENERGY STAR
- Solar Heating System
- Heating system powered by solar not connected to the grid
- Heating system powered by passive solar
Outdoor Features
- Spa
- Deck
- Shed
Location
- Property is near shops
Schools
- Bolton Center Elementary School
- Bolton High School
Utilities
- Zoned Heating and Cooling
- Humidity Control
- Air Source Heat Pump
- Radiant Heating System
- Heating System Uses Propane
- Underground Utilities
- Private Company Owned Well
- Propane Water Heater
- Fuel Tank Located in Ground
- Cable TV Available
Community Details
- No Home Owners Association
Ownership History
Purchase Details
Home Financials for this Owner
Home Financials are based on the most recent Mortgage that was taken out on this home.Purchase Details
Purchase Details
Similar Homes in Bolton, CT
Home Values in the Area
Average Home Value in this Area
Purchase History
| Date | Buyer | Sale Price | Title Company |
|---|---|---|---|
| Cyr Jason | -- | -- | |
| Cyr Jason | -- | -- | |
| Madeia Ronald W | -- | -- | |
| Madeia Ronald W | -- | -- | |
| Madeia Ronald | $20,000 | -- | |
| Madeia Ronald | $20,000 | -- |
Mortgage History
| Date | Status | Borrower | Loan Amount |
|---|---|---|---|
| Open | Cyr Jason | $371,497 | |
| Closed | Cyr Jason | $375,155 | |
| Previous Owner | Madeia Ronald W | $334,500 | |
| Previous Owner | Madeia Ronald | $75,000 | |
| Previous Owner | Madeia Ronald | $21,000 |
Property History
| Date | Event | Price | Change | Sq Ft Price |
|---|---|---|---|---|
| 05/07/2018 05/07/18 | Sold | $394,900 | +1.3% | $101 / Sq Ft |
| 03/19/2018 03/19/18 | Pending | -- | -- | -- |
| 01/25/2018 01/25/18 | For Sale | $389,900 | -- | $100 / Sq Ft |
Tax History Compared to Growth
Tax History
| Year | Tax Paid | Tax Assessment Tax Assessment Total Assessment is a certain percentage of the fair market value that is determined by local assessors to be the total taxable value of land and additions on the property. | Land | Improvement |
|---|---|---|---|---|
| 2024 | $13,957 | $426,300 | $89,500 | $336,800 |
| 2023 | $13,190 | $301,000 | $77,700 | $223,300 |
| 2022 | $11,868 | $301,000 | $77,700 | $223,300 |
| 2021 | $11,697 | $301,000 | $77,700 | $223,300 |
| 2020 | $13,294 | $342,100 | $77,700 | $264,400 |
| 2019 | $13,342 | $342,100 | $77,700 | $264,400 |
| 2015 | $14,888 | $404,900 | $0 | $0 |
| 2014 | $14,309 | $404,900 | $0 | $0 |
Agents Affiliated with this Home
-
John Shovak
J
Seller's Agent in 2018
John Shovak
American Home Realty
(860) 234-4704
-
Peggy Gregan

Buyer's Agent in 2018
Peggy Gregan
Blanchard & Rosetto Inc.
(860) 836-0496
4 in this area
142 Total Sales
Map
Source: SmartMLS
MLS Number: 170038453
APN: BOLT-000019-000009
- 7 Tinker Pond Rd
- 5 Tinker Pond Rd
- 11 Tinker Pond Rd
- 15 Tinker Pond Rd
- 12 Villa Louisa Rd
- 8 Villa Louisa Rd
- 6 Tinker Pond Rd
- 154 Birch Mountain Rd
- 140 Birch Mountain Rd
- 25 Villa Louisa Rd
- 145 Birch Mountain Rd
- 25 Tinker Pond Rd
- 158 Birch Mountain Rd
- 9 Abbe Rd
- 100 Volpi Rd
- 11 Villa Louisa Rd
- 11 Villa Louisa Rd
- 139 Birch Mountain Rd
- 7 Villa Louisa Rd
- Lot 4 Villa Louisa Rd
