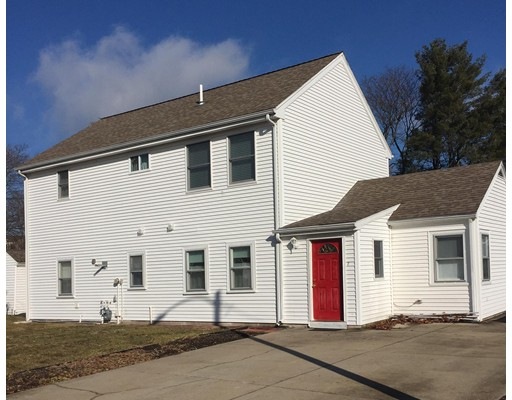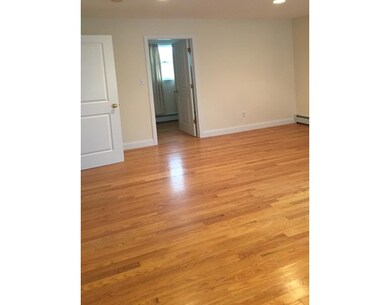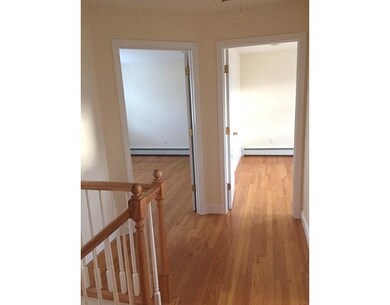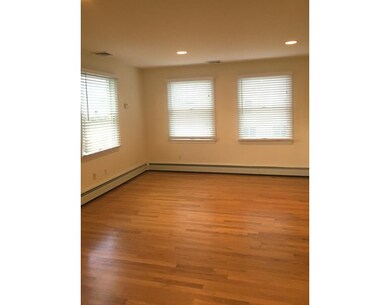
7 Tocci Path Newton Center, MA 02459
Oak Hill NeighborhoodEstimated Value: $1,248,000 - $1,353,000
About This Home
As of March 2017Great space in this expanded Colonial. Generously-sized bedrooms. Master has room for a potential master bathroom to be added. Large renovation done in 2004. House has two bedrooms on the first floor. One is used as laundry room. Room in utility room for laundry! Three good-sized rooms on the second floor. Newer heat and central air-conditioning. Home is empty (reason for no interior photos). Shows very well. On Cul-de-sac. Public transportation Bus 52 at end of street.
Last Agent to Sell the Property
William Raveis R.E. & Home Services Listed on: 01/27/2017

Ownership History
Purchase Details
Home Financials for this Owner
Home Financials are based on the most recent Mortgage that was taken out on this home.Purchase Details
Home Financials for this Owner
Home Financials are based on the most recent Mortgage that was taken out on this home.Similar Homes in the area
Home Values in the Area
Average Home Value in this Area
Purchase History
| Date | Buyer | Sale Price | Title Company |
|---|---|---|---|
| Spitzen Yitshak | $805,000 | -- | |
| Seng Chun Xun | $266,000 | -- |
Mortgage History
| Date | Status | Borrower | Loan Amount |
|---|---|---|---|
| Open | Spitzen Yitshak | $230,000 | |
| Open | Spitzen Yitshak | $612,000 | |
| Closed | Spitzen Yitshak | $619,000 | |
| Closed | Spitzen Yitshak | $644,000 | |
| Previous Owner | Seng Chun X | $249,900 | |
| Previous Owner | Seng Chun Xun | $180,000 | |
| Previous Owner | Zeng Chunxun | $70,000 | |
| Previous Owner | Zeng Chunxun | $217,000 | |
| Previous Owner | Zeng Chunxun | $217,000 | |
| Previous Owner | Seng Chun Xun | $217,500 | |
| Previous Owner | Seng Chun Xun | $212,800 |
Property History
| Date | Event | Price | Change | Sq Ft Price |
|---|---|---|---|---|
| 03/10/2017 03/10/17 | Sold | $805,000 | -1.6% | $402 / Sq Ft |
| 01/31/2017 01/31/17 | Pending | -- | -- | -- |
| 01/27/2017 01/27/17 | For Sale | $818,000 | -- | $409 / Sq Ft |
Tax History Compared to Growth
Tax History
| Year | Tax Paid | Tax Assessment Tax Assessment Total Assessment is a certain percentage of the fair market value that is determined by local assessors to be the total taxable value of land and additions on the property. | Land | Improvement |
|---|---|---|---|---|
| 2025 | $10,654 | $1,087,100 | $708,000 | $379,100 |
| 2024 | $9,975 | $1,022,000 | $687,400 | $334,600 |
| 2023 | $9,358 | $919,300 | $517,200 | $402,100 |
| 2022 | $8,955 | $851,200 | $478,900 | $372,300 |
| 2021 | $9,552 | $803,000 | $451,800 | $351,200 |
| 2020 | $8,383 | $803,000 | $451,800 | $351,200 |
| 2019 | $8,271 | $779,600 | $438,600 | $341,000 |
| 2018 | $7,806 | $661,400 | $381,000 | $280,400 |
| 2017 | $5,581 | $501,900 | $326,700 | $175,200 |
| 2016 | $5,338 | $469,100 | $305,300 | $163,800 |
| 2015 | $5,090 | $438,400 | $285,300 | $153,100 |
Agents Affiliated with this Home
-
Linda Isenberg Lerner

Seller's Agent in 2017
Linda Isenberg Lerner
William Raveis R.E. & Home Services
(617) 293-1137
18 Total Sales
-
Osnat Levy

Buyer's Agent in 2017
Osnat Levy
eXp Realty
(617) 833-1055
5 in this area
88 Total Sales
Map
Source: MLS Property Information Network (MLS PIN)
MLS Number: 72112918
APN: NEWT-000084-000004-000001
- 7 Tocci Path
- 604 Saw Mill Brook Pkwy
- 8 Tocci Path
- 15 Tocci Path
- 16 Tocci Path
- 592 Saw Mill Brook Pkwy
- 612 Saw Mill Brook Pkwy
- 8 Avery Path
- 21 Tocci Path
- 16 Avery Path
- 16 Avery Path
- 22 Tocci Path
- 586 Saw Mill Brook Pkwy
- 22 Avery Path
- 7 Cavanaugh Path
- 184 Spiers Rd
- 5 Mccarthy Rd
- 7 Avery Path
- 15 Cavanaugh Path
- 15 Cavanaugh Path Unit 1



