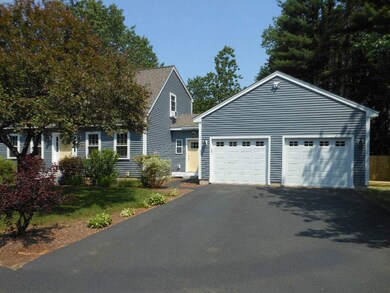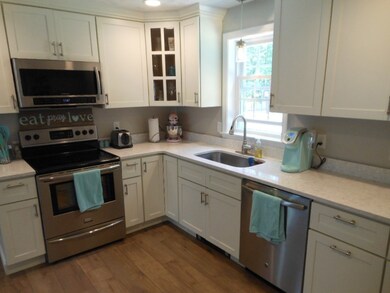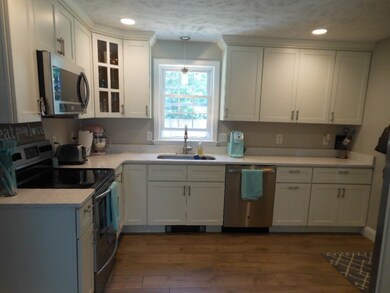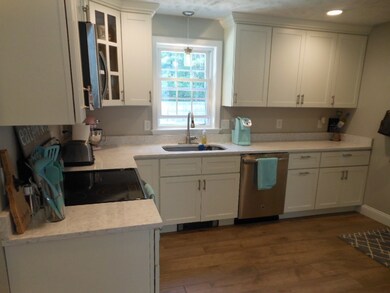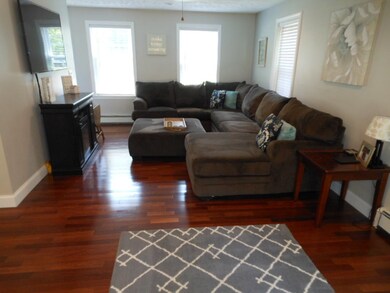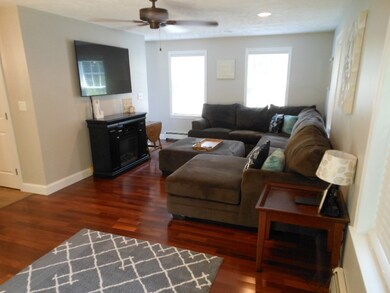
7 Tower Cir Concord, NH 03303
Penacook NeighborhoodHighlights
- Cape Cod Architecture
- Wood Flooring
- Porch
- Wooded Lot
- 2 Car Direct Access Garage
- Garden
About This Home
As of August 2017Meticulously Maintained, Welcoming Home, in a Peaceful Cul-de-Sac Subdivision. This Naturally Bright, Clean, Comfortable, Home has Been Professionally Remodeled, with Features Including; Gleaming Wood Floors, Updated Kitchen Cabinets, and Counter Tops, Stainless Steel Appliances Including Dishwasher, Recessed Dimmer LED Lighting, Sparkling Updated Bathrooms, with New Granite and Quartz Vanities, Large Front to Back Living Room, Leading out to a Spacious, Solid, Brand New Deck, Great for Entertaining, and All Encompassed by a Fully Fenced Level Yard, Ideal for Any Game Kids, Pets, or Adults Want to Play. There is a Full Bathroom on Both Levels, Upstairs has 3 Bedrooms, the Master Bedroom has a Full Length His and Hers Closets, and All Solid Wood Doors. Other Great Features Include: Large Closets and Lots of Storage Space, Up and Down, New Vinyl Siding, Underground Utilities, Big 2 Car Attached Garage with a Fully Enclosed Breezeway in Between. Partially Finished Basement that Can Be Customized Into a Theater Room, Lounge Space, Man Town, Play Room, the List Goes On... There is So Much to Like Here and All Located on a Quiet Road, but Easily Accessible to Routes 3 and 93.
Last Agent to Sell the Property
Coldwell Banker Realty Bedford NH Brokerage Phone: 603-625-5665 License #058213 Listed on: 06/12/2017

Home Details
Home Type
- Single Family
Est. Annual Taxes
- $6,728
Year Built
- Built in 1991
Lot Details
- 0.3 Acre Lot
- Property is Fully Fenced
- Landscaped
- Level Lot
- Wooded Lot
- Garden
- Property is zoned RM
Parking
- 2 Car Direct Access Garage
- Automatic Garage Door Opener
Home Design
- Cape Cod Architecture
- Concrete Foundation
- Wood Frame Construction
- Architectural Shingle Roof
- Vinyl Siding
Interior Spaces
- 2-Story Property
Kitchen
- Electric Range
- Microwave
- Dishwasher
- Disposal
Flooring
- Wood
- Carpet
- Laminate
- Tile
Bedrooms and Bathrooms
- 3 Bedrooms
- 2 Full Bathrooms
Partially Finished Basement
- Heated Basement
- Connecting Stairway
- Interior Basement Entry
Outdoor Features
- Porch
Utilities
- Window Unit Cooling System
- Hot Water Heating System
- Heating System Uses Natural Gas
- Natural Gas Water Heater
Listing and Financial Details
- Tax Block P20
Ownership History
Purchase Details
Home Financials for this Owner
Home Financials are based on the most recent Mortgage that was taken out on this home.Purchase Details
Home Financials for this Owner
Home Financials are based on the most recent Mortgage that was taken out on this home.Purchase Details
Similar Home in Concord, NH
Home Values in the Area
Average Home Value in this Area
Purchase History
| Date | Type | Sale Price | Title Company |
|---|---|---|---|
| Warranty Deed | $268,000 | -- | |
| Warranty Deed | $160,000 | -- | |
| Foreclosure Deed | $164,700 | -- |
Mortgage History
| Date | Status | Loan Amount | Loan Type |
|---|---|---|---|
| Open | $214,400 | New Conventional | |
| Previous Owner | $17,192 | Unknown | |
| Previous Owner | $195,000 | Unknown | |
| Previous Owner | $44,920 | Unknown |
Property History
| Date | Event | Price | Change | Sq Ft Price |
|---|---|---|---|---|
| 08/18/2017 08/18/17 | Sold | $268,000 | 0.0% | $146 / Sq Ft |
| 06/22/2017 06/22/17 | Pending | -- | -- | -- |
| 06/12/2017 06/12/17 | For Sale | $268,000 | +67.5% | $146 / Sq Ft |
| 07/21/2015 07/21/15 | Sold | $160,000 | -5.8% | $65 / Sq Ft |
| 06/09/2015 06/09/15 | Pending | -- | -- | -- |
| 04/01/2015 04/01/15 | For Sale | $169,900 | -- | $69 / Sq Ft |
Tax History Compared to Growth
Tax History
| Year | Tax Paid | Tax Assessment Tax Assessment Total Assessment is a certain percentage of the fair market value that is determined by local assessors to be the total taxable value of land and additions on the property. | Land | Improvement |
|---|---|---|---|---|
| 2024 | $9,986 | $325,900 | $102,300 | $223,600 |
| 2023 | $9,500 | $325,900 | $102,300 | $223,600 |
| 2022 | $9,493 | $325,900 | $102,300 | $223,600 |
| 2021 | $9,115 | $325,900 | $102,300 | $223,600 |
| 2020 | $8,952 | $299,100 | $78,400 | $220,700 |
| 2019 | $9,418 | $276,200 | $78,000 | $198,200 |
| 2018 | $8,796 | $261,800 | $74,900 | $186,900 |
| 2017 | $8,517 | $251,100 | $71,100 | $180,000 |
| 2016 | $5,584 | $201,800 | $68,900 | $132,900 |
Agents Affiliated with this Home
-
I
Seller's Agent in 2017
Ian Larose
Coldwell Banker Realty Bedford NH
(603) 738-3220
56 Total Sales
-
C
Buyer's Agent in 2017
Chadd Dempsey
EXP Realty
(888) 398-7062
4 Total Sales
-

Seller's Agent in 2015
Simone Barry
Remax Capital Realty and Remax Coastal Living
(603) 738-6816
2 in this area
33 Total Sales
-
S
Buyer's Agent in 2015
Steve Tetrault
Coldwell Banker Realty Bedford NH
(603) 471-0777
2 Total Sales
Map
Source: PrimeMLS
MLS Number: 4640485
APN: CNCD M:143P B:20
- 2 Tower Cir
- 20 Millstream Ln
- 6 Hobart St
- 10 Fifield St
- 16 Fowler St
- 44 Abbott Rd
- 59 Hobart St
- 13 Suffolk Rd Unit 4
- 13 Suffolk Rd Unit 3
- 13 Suffolk Rd Unit 2
- 13 Suffolk Rd Unit 1
- 33 Tanner St
- 37 Alice Dr Unit 93
- 12 Cross St Unit 205
- 25 Cheryl Dr
- 20 Walnut St
- 129 Fisherville Rd Unit 47
- 30 Alice Dr
- 40 Elm St
- 120 Fisherville Rd Unit 29

