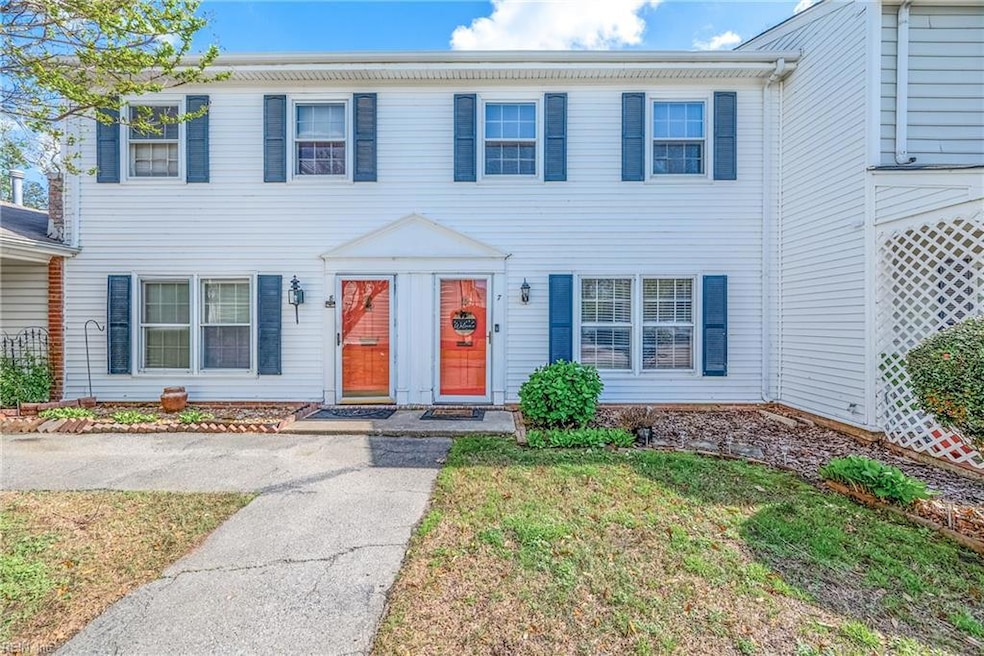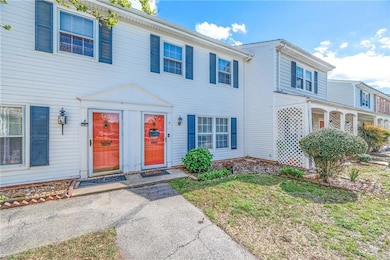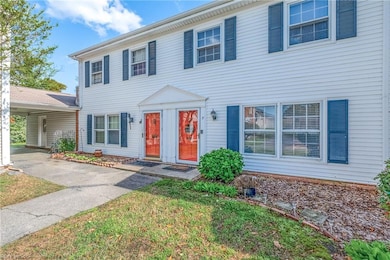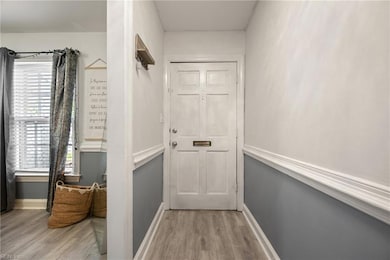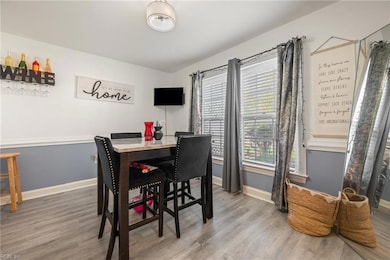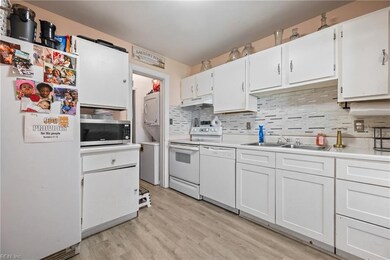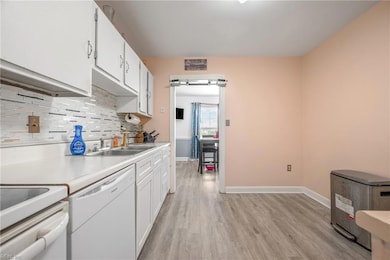
7 Towne Square Dr Newport News, VA 23607
Estimated payment $1,429/month
Total Views
14,328
2
Beds
3
Baths
1,300
Sq Ft
$137
Price per Sq Ft
Highlights
- Gated Community
- Community Pool
- Central Air
- Clubhouse
- Tennis Courts
- Door to Door Trash Pickup
About This Home
Spacious 2 Bedroom 3 Full Baths in Gated Community. This beautifully maintained 2-bedroom, both bedrooms are oversized with private en-suite bathrooms and large closets. Townhome offers generous living space, which includes separate living room and dining area. Downstairs full bath w/shower, Wood flooring, carpet, New HVAC (2020). Condo dues include Water, Trash pickup, Grounds maintenance, Pool, tennis & basketball courts. Contact us today to schedule your private tour! Assumable 2.99 FHA loan
Townhouse Details
Home Type
- Townhome
Est. Annual Taxes
- $1,783
Year Built
- Built in 1970
Lot Details
- 4,356 Sq Ft Lot
- Back Yard Fenced
HOA Fees
- $315 Monthly HOA Fees
Parking
- Assigned Parking
Home Design
- Slab Foundation
- Asphalt Shingled Roof
- Vinyl Siding
Interior Spaces
- 1,300 Sq Ft Home
- 2-Story Property
- Washer and Dryer Hookup
Kitchen
- Range
- Dishwasher
- Disposal
Flooring
- Carpet
- Laminate
Bedrooms and Bathrooms
- 2 Bedrooms
- 3 Full Bathrooms
Schools
- Carver Elementary School
- Crittenden Middle School
- Heritage High School
Utilities
- Central Air
- Heating System Uses Natural Gas
- Sewer Paid
Community Details
Overview
- Chesapeake Bay Management 757.534.7751 Association
- All Others Area 107 Subdivision
- On-Site Maintenance
Amenities
- Door to Door Trash Pickup
- Clubhouse
Recreation
- Tennis Courts
- Community Pool
Security
- Gated Community
Map
Create a Home Valuation Report for This Property
The Home Valuation Report is an in-depth analysis detailing your home's value as well as a comparison with similar homes in the area
Home Values in the Area
Average Home Value in this Area
Tax History
| Year | Tax Paid | Tax Assessment Tax Assessment Total Assessment is a certain percentage of the fair market value that is determined by local assessors to be the total taxable value of land and additions on the property. | Land | Improvement |
|---|---|---|---|---|
| 2024 | $1,783 | $151,100 | $35,900 | $115,200 |
| 2023 | $1,698 | $131,400 | $31,200 | $100,200 |
| 2022 | $1,580 | $119,400 | $29,700 | $89,700 |
| 2021 | $1,083 | $88,800 | $19,800 | $69,000 |
| 2020 | $1,190 | $85,500 | $16,500 | $69,000 |
| 2019 | $1,168 | $84,100 | $16,500 | $67,600 |
| 2018 | $1,101 | $78,800 | $15,000 | $63,800 |
| 2017 | $1,064 | $75,800 | $15,000 | $60,800 |
| 2016 | $1,060 | $75,800 | $15,000 | $60,800 |
| 2015 | $1,054 | $75,800 | $15,000 | $60,800 |
| 2014 | $1,090 | $82,600 | $15,000 | $67,600 |
Source: Public Records
Property History
| Date | Event | Price | Change | Sq Ft Price |
|---|---|---|---|---|
| 05/30/2025 05/30/25 | For Sale | $178,500 | -- | $137 / Sq Ft |
Source: Real Estate Information Network (REIN)
Purchase History
| Date | Type | Sale Price | Title Company |
|---|---|---|---|
| Warranty Deed | $131,900 | -- | |
| Warranty Deed | $98,000 | -- | |
| Deed | $55,000 | -- | |
| Deed | $76,000 | -- |
Source: Public Records
Mortgage History
| Date | Status | Loan Amount | Loan Type |
|---|---|---|---|
| Open | $106,176 | Stand Alone Refi Refinance Of Original Loan | |
| Closed | $118,582 | FHA | |
| Previous Owner | $130,865 | FHA | |
| Previous Owner | $97,465 | New Conventional | |
| Previous Owner | $52,250 | New Conventional | |
| Previous Owner | $60,000 | No Value Available |
Source: Public Records
Similar Homes in Newport News, VA
Source: Real Estate Information Network (REIN)
MLS Number: 10584827
APN: 278.00-07-07
Nearby Homes
- 4 Towne Square Dr
- 149 Towne Square Dr
- 7501 River Rd Unit 16B
- 7501 River Rd
- 7501 River Rd Unit 15G
- 7501 River Rd Unit 16C
- 7501 River Rd Unit 8A
- 7501 River Rd Unit 5G
- 7501 River Rd Unit 12D
- 7505 River Rd Unit 1E
- 7505 River Rd Unit 1G
- 7505 River Rd Unit 3C
- 7505 River Rd Unit 4A
- 7505 River Rd Unit 7C
- 7505 River Rd Unit 4D
- 7505 River Rd
- 7505 River Rd Unit 17A
- 7505 River Rd Unit 9A
- 6930 Belvedere Dr
- 600 74th St Unit 12
- 201 73rd St
- 312 73rd St
- 412 Union St Unit G
- 6010 Jefferson Ave
- 45 Riverlands Dr
- 130 North Ave
- 805 Roam Ct
- 44 Rivermont Dr
- 610 Ellen Rd
- 541 Randolph Rd
- 622 Temple Ln
- 537 Bellwood Rd
- 100 Main St Unit A
- 319 52nd St
- 305 Hurley Ave
- 5109 Goldsboro Dr
- 614 Peninsula Dr
- 315 Hurley Ave
- 531 Bulkeley Place
- 165 Kathann Dr
