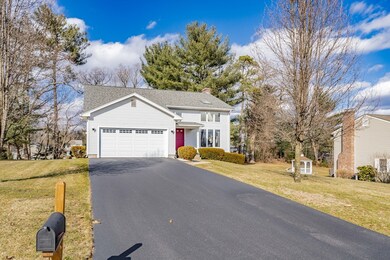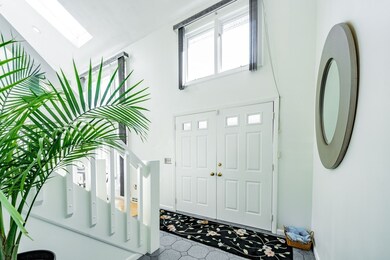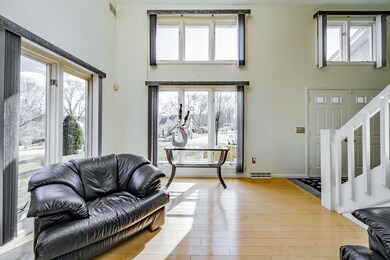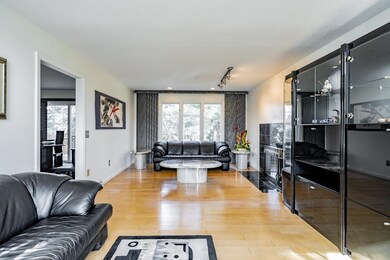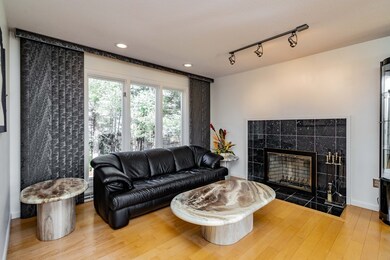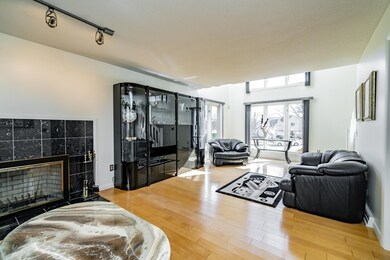
7 Townview Cir East Longmeadow, MA 01028
Estimated Value: $502,000 - $585,000
Highlights
- Deck
- Wet Bar
- Forced Air Heating and Cooling System
- Wood Flooring
- Security Service
About This Home
As of May 2020This stunning contemporary is located on a cul-de-sac. You will be impressed from the minute you enter the 2 story foyer. The remodeled kitchen is a chef's dream featuring a double oven range, drawer microwave, large island, over the stove vent, stainless steel appliances and exit to a large wood deck.The Living room is front to back with a vaulted ceiling area, large windows and a wood-burning fireplace. There is a formal dining room off the kitchen for all those family gatherings. There is a first floor laundry room and a 1/2 remodeled bath. Upstairs the master bedroom is large with a walk in closet and a new remodeled bath with a walk-in tiled shower and new double sink vanity with granite countertops. This floor has 2 additional bedrooms with double closets and a full bath with double sink vanity and tub. The finished basement could be an in-law with a family room with wet bar, full bath with walk-in shower and bedroom with exit. Central Vac, sprinklers and alarm system.
Last Agent to Sell the Property
Coldwell Banker Realty - Western MA Listed on: 03/02/2020

Home Details
Home Type
- Single Family
Est. Annual Taxes
- $8,102
Year Built
- Built in 1989
Lot Details
- Sprinkler System
- Property is zoned RB
Parking
- 2 Car Garage
Interior Spaces
- Wet Bar
- Central Vacuum
- Basement
Kitchen
- Range with Range Hood
- Microwave
- Dishwasher
Flooring
- Wood
- Wall to Wall Carpet
- Tile
Laundry
- Dryer
- Washer
Outdoor Features
- Deck
- Rain Gutters
Utilities
- Forced Air Heating and Cooling System
- Heating System Uses Gas
- Water Holding Tank
- Natural Gas Water Heater
- Cable TV Available
Community Details
- Security Service
Listing and Financial Details
- Assessor Parcel Number M:0003 B:0116 L:007A
Ownership History
Purchase Details
Home Financials for this Owner
Home Financials are based on the most recent Mortgage that was taken out on this home.Purchase Details
Purchase Details
Home Financials for this Owner
Home Financials are based on the most recent Mortgage that was taken out on this home.Similar Homes in East Longmeadow, MA
Home Values in the Area
Average Home Value in this Area
Purchase History
| Date | Buyer | Sale Price | Title Company |
|---|---|---|---|
| Gaspar Brock I | $390,000 | None Available | |
| Li Allison Wang | -- | -- | |
| Li Tai H | $249,000 | -- |
Mortgage History
| Date | Status | Borrower | Loan Amount |
|---|---|---|---|
| Open | Gaspar Brock I | $331,500 | |
| Previous Owner | Li Tai H | $30,000 | |
| Previous Owner | Li Tai H | $138,000 | |
| Previous Owner | Li Tai H | $148,000 | |
| Previous Owner | Li Tai H | $149,000 |
Property History
| Date | Event | Price | Change | Sq Ft Price |
|---|---|---|---|---|
| 05/14/2020 05/14/20 | Sold | $390,000 | -2.5% | $201 / Sq Ft |
| 03/10/2020 03/10/20 | Pending | -- | -- | -- |
| 03/02/2020 03/02/20 | For Sale | $399,999 | -- | $206 / Sq Ft |
Tax History Compared to Growth
Tax History
| Year | Tax Paid | Tax Assessment Tax Assessment Total Assessment is a certain percentage of the fair market value that is determined by local assessors to be the total taxable value of land and additions on the property. | Land | Improvement |
|---|---|---|---|---|
| 2025 | $8,102 | $438,400 | $119,300 | $319,100 |
| 2024 | $7,772 | $419,200 | $119,300 | $299,900 |
| 2023 | $7,400 | $385,400 | $108,600 | $276,800 |
| 2022 | $7,134 | $351,600 | $97,700 | $253,900 |
| 2021 | $3,419 | $334,700 | $90,600 | $244,100 |
| 2020 | $6,792 | $325,900 | $90,600 | $235,300 |
| 2019 | $6,521 | $317,300 | $87,900 | $229,400 |
| 2018 | $6,215 | $301,600 | $87,900 | $213,700 |
| 2017 | $6,177 | $297,400 | $85,800 | $211,600 |
| 2016 | $6,188 | $293,000 | $83,400 | $209,600 |
| 2015 | $6,071 | $293,000 | $83,400 | $209,600 |
Agents Affiliated with this Home
-
Wheway Group

Seller's Agent in 2020
Wheway Group
Coldwell Banker Realty - Western MA
(413) 478-1166
8 in this area
206 Total Sales
-
Patricia Wheway

Seller Co-Listing Agent in 2020
Patricia Wheway
Coldwell Banker Realty - Western MA
(413) 478-1166
1 in this area
123 Total Sales
-
Roger Trombly

Buyer's Agent in 2020
Roger Trombly
Coldwell Banker Realty - Western MA
(413) 221-4600
2 in this area
79 Total Sales
Map
Source: MLS Property Information Network (MLS PIN)
MLS Number: 72627217
APN: ELON-000003-000116-000007A

