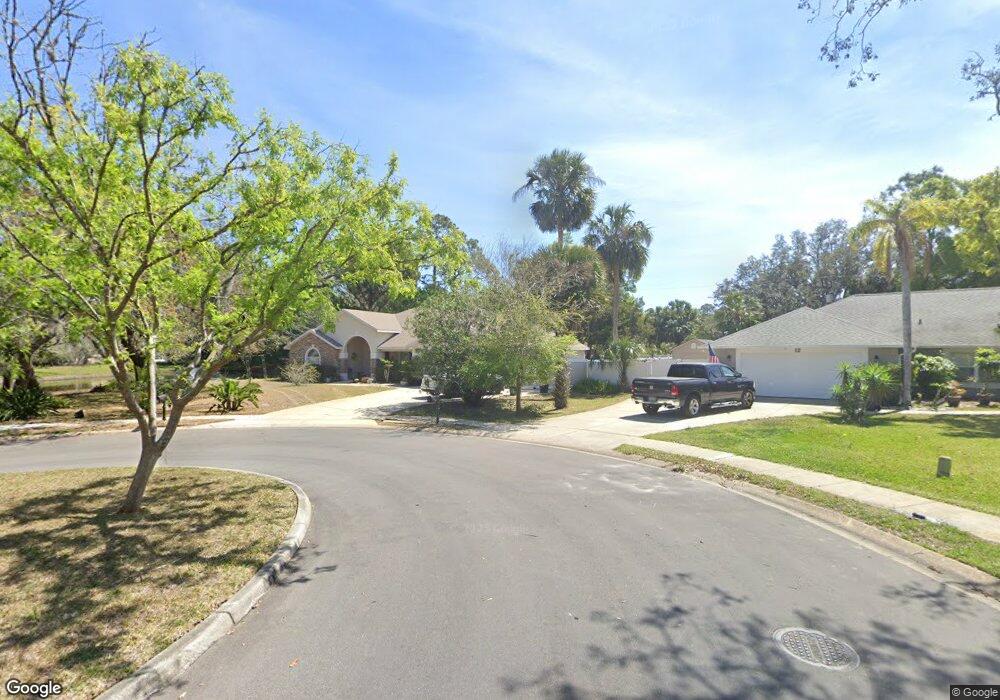7 Traceway Ct Ormond Beach, FL 32174
West Ormond Beach NeighborhoodEstimated Value: $383,000 - $587,879
4
Beds
2
Baths
2,309
Sq Ft
$216/Sq Ft
Est. Value
About This Home
This home is located at 7 Traceway Ct, Ormond Beach, FL 32174 and is currently estimated at $499,470, approximately $216 per square foot. 7 Traceway Ct is a home located in Volusia County with nearby schools including Pathways Elementary School, David C. Hinson Sr. Middle School, and Mainland High School.
Ownership History
Date
Name
Owned For
Owner Type
Purchase Details
Closed on
Apr 17, 2025
Sold by
Byrnes Kevin P and Byrnes Marion L
Bought by
Strategic Investing Llc
Current Estimated Value
Home Financials for this Owner
Home Financials are based on the most recent Mortgage that was taken out on this home.
Original Mortgage
$350,000
Outstanding Balance
$273,217
Interest Rate
1.1%
Mortgage Type
Balloon
Estimated Equity
$226,253
Purchase Details
Closed on
Jul 23, 2020
Sold by
Davis John
Bought by
Byrnes Kevin P and Byrnes Marion L
Home Financials for this Owner
Home Financials are based on the most recent Mortgage that was taken out on this home.
Original Mortgage
$318,250
Interest Rate
3.1%
Mortgage Type
New Conventional
Purchase Details
Closed on
Mar 9, 2018
Sold by
Luke David R and Luke Amanda L
Bought by
Davis John
Purchase Details
Closed on
Jun 4, 2008
Sold by
Nichols Charles D and Nichols Deborah
Bought by
Luke David R and Luke Amanda L
Home Financials for this Owner
Home Financials are based on the most recent Mortgage that was taken out on this home.
Original Mortgage
$228,000
Interest Rate
6%
Mortgage Type
Purchase Money Mortgage
Purchase Details
Closed on
Feb 12, 2001
Sold by
Kargar Const Inc
Bought by
Nichols Charles D and Nichols Deborah
Create a Home Valuation Report for This Property
The Home Valuation Report is an in-depth analysis detailing your home's value as well as a comparison with similar homes in the area
Home Values in the Area
Average Home Value in this Area
Purchase History
| Date | Buyer | Sale Price | Title Company |
|---|---|---|---|
| Strategic Investing Llc | $389,000 | None Listed On Document | |
| Byrnes Kevin P | $335,000 | Southern Title Hldg Co Llc | |
| Davis John | $295,000 | Brachside Title And Escrow | |
| Luke David R | $285,000 | Global Title & Abstract Llc | |
| Nichols Charles D | $31,000 | -- |
Source: Public Records
Mortgage History
| Date | Status | Borrower | Loan Amount |
|---|---|---|---|
| Open | Strategic Investing Llc | $350,000 | |
| Previous Owner | Byrnes Kevin P | $318,250 | |
| Previous Owner | Luke David R | $228,000 | |
| Closed | Davis John | $0 |
Source: Public Records
Tax History
| Year | Tax Paid | Tax Assessment Tax Assessment Total Assessment is a certain percentage of the fair market value that is determined by local assessors to be the total taxable value of land and additions on the property. | Land | Improvement |
|---|---|---|---|---|
| 2026 | $4,728 | $381,434 | $52,000 | $329,434 |
| 2025 | $4,728 | $381,434 | $52,000 | $329,434 |
| 2024 | $4,424 | $322,048 | -- | -- |
| 2023 | $4,424 | $312,668 | $0 | $0 |
| 2022 | $4,292 | $303,561 | $0 | $0 |
| 2021 | $4,452 | $294,719 | $44,250 | $250,469 |
| 2020 | $3,263 | $226,982 | $44,500 | $182,482 |
| 2019 | $3,721 | $251,028 | $44,500 | $206,528 |
| 2018 | $2,749 | $192,096 | $0 | $0 |
| 2017 | $2,798 | $188,145 | $0 | $0 |
| 2016 | $2,829 | $184,275 | $0 | $0 |
| 2015 | $2,919 | $182,994 | $0 | $0 |
| 2014 | $2,899 | $181,542 | $0 | $0 |
Source: Public Records
Map
Nearby Homes
- 1680 Old Tomoka Rd W Unit W
- 1692 Old Tomoka Rd W Unit W
- 1648 Old Tomoka Rd W Unit W
- 1641 W Granada Blvd
- 280 Riverbend Rd
- 279 Riverbend Rd
- 30 Twin River Dr
- 5 Riverdale Ave
- 29 Twin River Dr
- 18 Twin River Dr
- 213 Riverbend Rd
- 133 Mill Spring Place
- 118 Willow Bend Ln
- 329 Groover Creek Crossing
- 317 Oak Fern Cir
- 389 Apache Trail
- 335 Bent Creek Ln
- 28 Baymeadow Ct
- 342 Bent Creek Ln
- 2080 W Granada Blvd
- 7 Traceways Ct
- 12 Traceways Ct
- 12 Traceway Ct
- 3 Traceway Ct
- 10 Traceway Ct
- 1680 Old Tomoka Rd W
- 15 Southern Trace Blvd
- 8 Traceway Ct
- 11 Southern Trace Blvd
- 19 Southern Trace Blvd
- 9 Southern Trace Blvd
- 6 Traceway Ct
- 1692 Old Tomoka Rd W
- 4 Traceways Ct
- 4 Traceway Ct
- 17 Southern Trace Blvd
- 14 Southern Trace Blvd
- 5 Southern Trace Blvd
- 16 Southern Trace Blvd
- 12 Southern Trace Blvd
