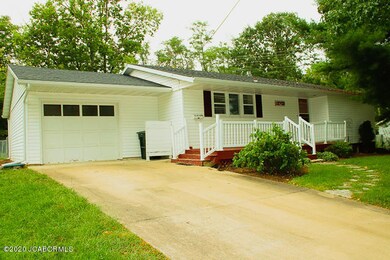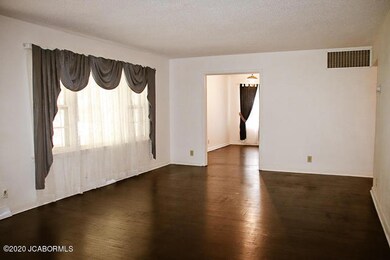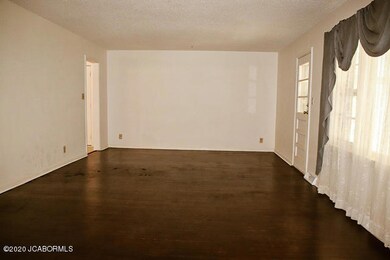
7 Tucker Ln Fulton, MO 65251
Estimated Value: $153,000 - $293,000
Highlights
- Primary Bedroom Suite
- Wood Flooring
- Fenced Yard
- Ranch Style House
- Bonus Room
- Living Room
About This Home
As of September 2020This cute ranch home is ideally located in Central Fulton with quick access to all major amenities and the colleges. Features of this home: 1200+ sq ft, 2 BR, 1 BA, bonus room could make another bedroom, full unfinished basement, newer roof, newer, HVAC, newer paint and remodel in kitchen, fenced in backyard, tool shed, attached garage, large trees, fenced in yard, well landscaped and more. Seller has stated cash or 20% conventional loan buyers only. As is sale, seller will not make any repairs. Buyer & Buyer's Agent to verify all information and measurements.
Last Agent to Sell the Property
Wolfe Realty License #2007010758 Listed on: 09/25/2020
Last Buyer's Agent
Member Nonmls
NONMLS
Home Details
Home Type
- Single Family
Est. Annual Taxes
- $1,179
Year Built
- 1953
Lot Details
- 0.26 Acre Lot
- Fenced Yard
Parking
- 1 Car Garage
Home Design
- Ranch Style House
- Vinyl Siding
Interior Spaces
- 1,222 Sq Ft Home
- Living Room
- Bonus Room
- Wood Flooring
- Basement Fills Entire Space Under The House
Kitchen
- Stove
- Microwave
Bedrooms and Bathrooms
- 2 Bedrooms
- Primary Bedroom Suite
- Bathroom on Main Level
- 1 Full Bathroom
Outdoor Features
- Storage Shed
Schools
- Fulton Elementary And Middle School
- Fulton High School
Utilities
- Central Air
- Heating Available
Ownership History
Purchase Details
Similar Homes in Fulton, MO
Home Values in the Area
Average Home Value in this Area
Purchase History
| Date | Buyer | Sale Price | Title Company |
|---|---|---|---|
| Laner Edward A | -- | None Available |
Mortgage History
| Date | Status | Borrower | Loan Amount |
|---|---|---|---|
| Open | Morgan Patricia A | $84,000 |
Property History
| Date | Event | Price | Change | Sq Ft Price |
|---|---|---|---|---|
| 09/25/2020 09/25/20 | Sold | -- | -- | -- |
| 09/25/2020 09/25/20 | Sold | -- | -- | -- |
| 09/14/2020 09/14/20 | Pending | -- | -- | -- |
| 09/02/2020 09/02/20 | For Sale | $104,900 | -- | $43 / Sq Ft |
Tax History Compared to Growth
Tax History
| Year | Tax Paid | Tax Assessment Tax Assessment Total Assessment is a certain percentage of the fair market value that is determined by local assessors to be the total taxable value of land and additions on the property. | Land | Improvement |
|---|---|---|---|---|
| 2024 | $1,179 | $19,059 | $0 | $0 |
| 2023 | $1,179 | $18,584 | $0 | $0 |
| 2022 | $1,144 | $18,584 | $1,942 | $16,642 |
| 2021 | $1,143 | $18,584 | $1,942 | $16,642 |
| 2020 | $1,158 | $18,584 | $1,942 | $16,642 |
| 2019 | $1,121 | $18,584 | $1,942 | $16,642 |
| 2018 | $1,107 | $17,741 | $1,942 | $15,799 |
| 2017 | $984 | $17,741 | $1,942 | $15,799 |
| 2016 | $673 | $11,620 | $0 | $0 |
| 2015 | $658 | $11,620 | $0 | $0 |
| 2014 | -- | $9,910 | $0 | $0 |
Agents Affiliated with this Home
-
Suzanna Wolfe

Seller's Agent in 2020
Suzanna Wolfe
Wolfe Realty
(573) 245-8774
312 Total Sales
-
1
Buyer's Agent in 2020
1400 1400
71
-
N
Buyer's Agent in 2020
NON-MEMBER
NON MEMBER
-
N
Buyer's Agent in 2020
NON MEMBER
NON MEMBER
-
M
Buyer's Agent in 2020
Member Nonmls
NONMLS
Map
Source: Jefferson City Area Board of REALTORS®
MLS Number: 10058980
APN: 13-03.0-08.0-40-022-018.000






