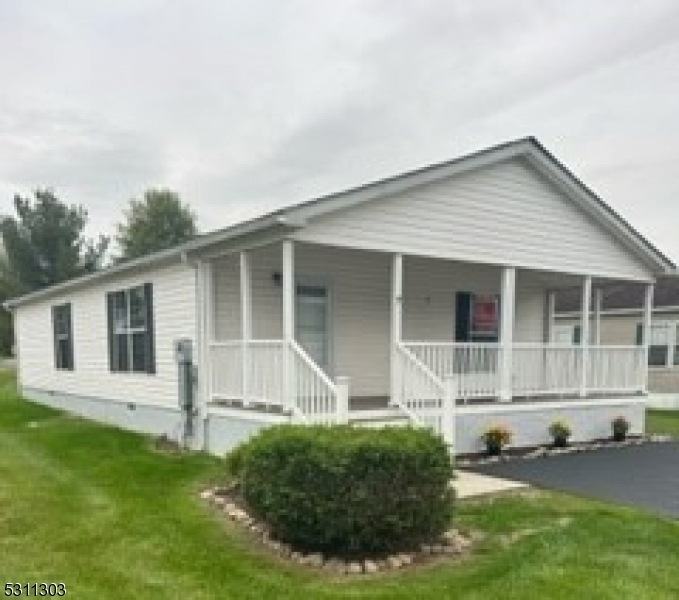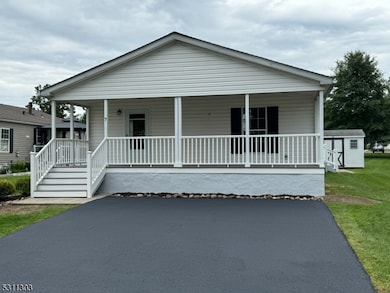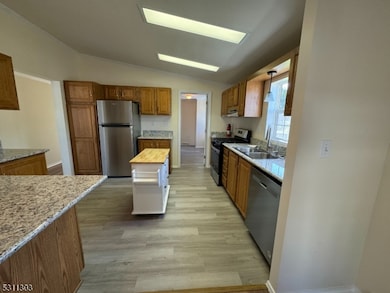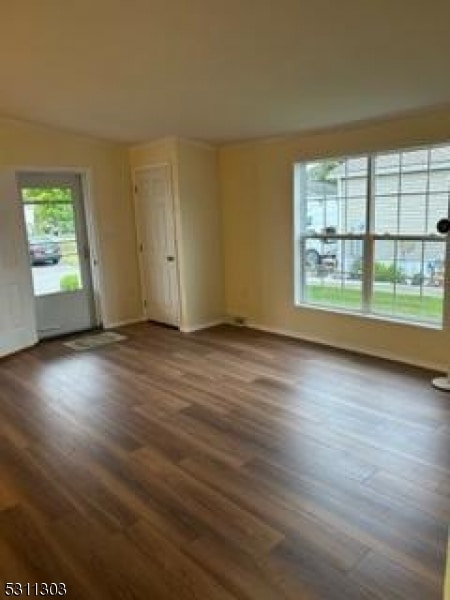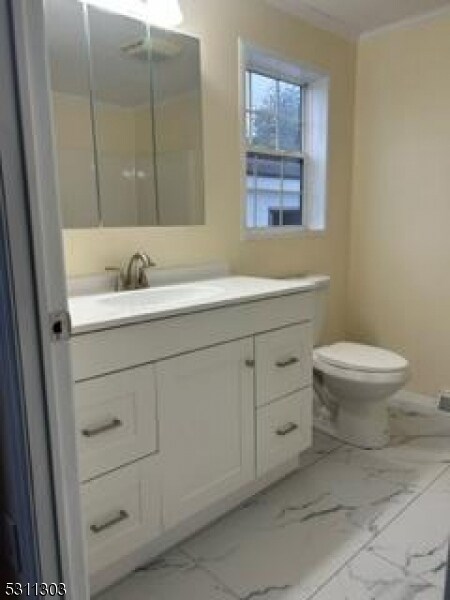7 Twilight Trail Belvidere, NJ 07823
Highlights
- Fitness Center
- Community Pool
- Formal Dining Room
- Deck
- Billiard Room
- Porch
About This Home
2 BDRM, 2 FULL BATHS FRONT PORCH. RENOVATED WITH ALL NEW FLOORS, LIGHTING, KITCHEN, NEW APPLIANCES, GRANITE COUNTERTOPS, BATHROOMS, NEW VANITIES, TIOILETS, FLOORS, NEW PAINT.LOCATED IN 55+ COMMUNITY WHICH INCLUDES CLUBHOUSE, POOL, BOCCE COURTS, PUTTING GREEN AND LOTS OF ACTVITIES. FLOOR PLAN ATTACHED.
Listing Agent
AUDREY L GRANT
COMPLETE PROPERTY MNGMNT. Brokerage Phone: 908-879-5106
Co-Listing Agent
RENEE PETTERUTI
COMPLETE PROPERTY MNGMNT. Brokerage Phone: 908-879-5106
Home Details
Home Type
- Single Family
Year Built
- Built in 1997 | Remodeled
Parking
- 2 Parking Spaces
Interior Spaces
- 1-Story Property
- Living Room
- Formal Dining Room
Kitchen
- Gas Oven or Range
- Dishwasher
Flooring
- Wall to Wall Carpet
- Laminate
Bedrooms and Bathrooms
- 2 Bedrooms
- 2 Full Bathrooms
Laundry
- Laundry Room
- Dryer
- Washer
Home Security
- Storm Windows
- Storm Doors
- Carbon Monoxide Detectors
Outdoor Features
- Deck
- Storage Shed
- Porch
Utilities
- Central Air
- One Cooling System Mounted To A Wall/Window
- Underground Utilities
Listing and Financial Details
- Tenant pays for cable t.v., electric, gas, heat, hot water
- Assessor Parcel Number 3023-00021-0000-00007-0001-
Community Details
Amenities
- Billiard Room
Recreation
- Fitness Center
- Community Pool
Map
Source: Garden State MLS
MLS Number: 3961815
- 9 Twilight Trail
- 11 Willow Dr
- 5 Caroline Dr
- 11 Peachtree Dr
- 3 Post Rd
- 4 Stonehill Ln
- 3 Stonehill Ln
- 210 5th St
- 5017 Brookfield Glen Dr Unit 17
- 5006 Brookfield Glen Dr Unit 6
- 7021 Brookfield Glen Dr Unit 21
- 6015 Brookfield Glen Dr Unit 15
- 2006 Brookfield Glen Dr Unit 6
- 6002 Brookfield Glen Dr Unit 2
- 2011 Brookfield Glen Dr Unit 11
- 241 Depue St
- 13 Buckingham Cir Unit 13
- 0 Oxford St
- 7 Derby Ln Unit 7
- 205 Hardwick St
