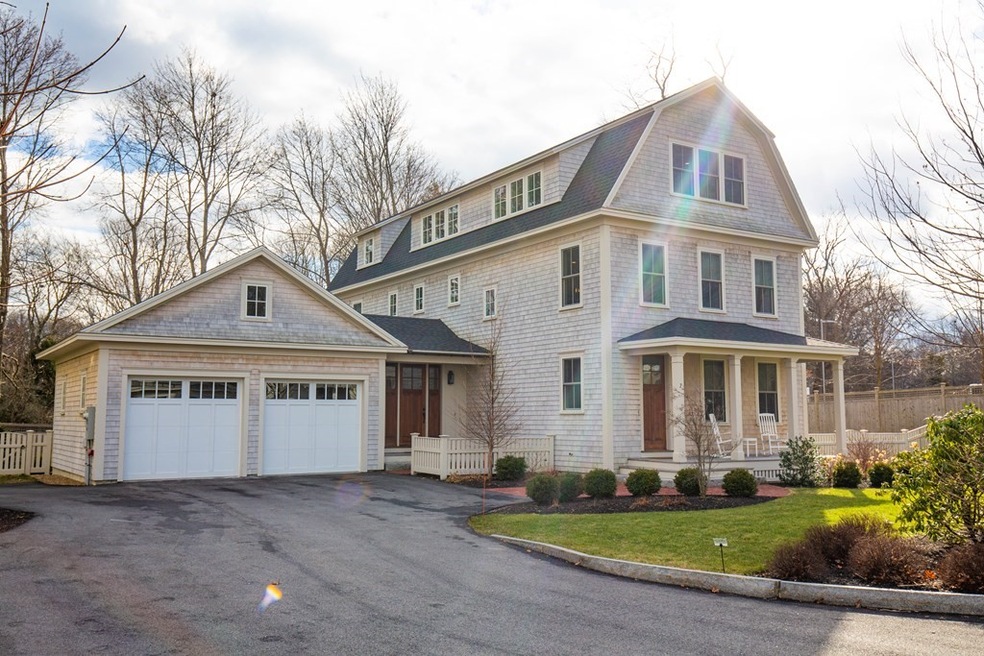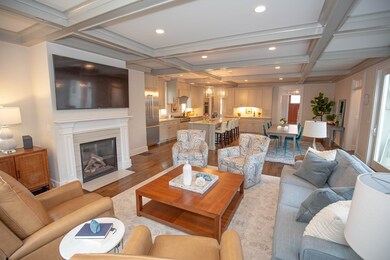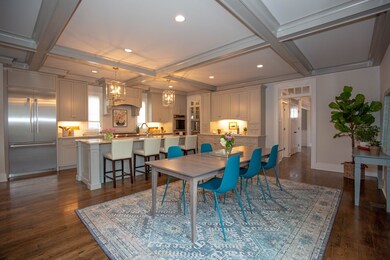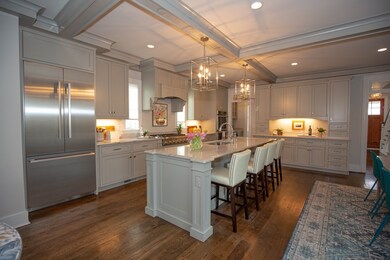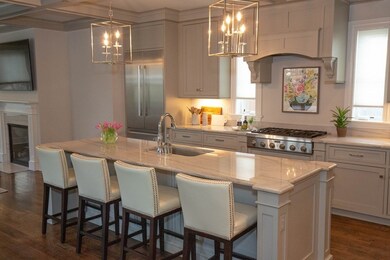
Estimated Value: $2,028,000 - $2,215,000
About This Home
As of June 2021Need more space? This Nantucket Shingle Style home is the one you've been waiting for, thoughtfully designed by a local architect and premier builder. Set on a corner lot in a private subdivision of five homes. Walk through the front door and you will know this is exactly what you were looking for, a luxury home designed for living & working. The open floor plan on the first floor is enhanced with gorgeous coffered ceilings and dark oak floors, with a custom kitchen that boasts Thermador appliances, a large quartz island and butler's pantry it's an entertainer's dream. Third floor has bonus room perfect for home office space or game room. The professionally landscaped yard is a happy inside-outside retreat with a cozy fire pit, dining area, hot tub, and a jungle gym. Temporarily Withdrawn until Spring.
Last Agent to Sell the Property
Gibson Sotheby's International Realty Listed on: 01/19/2021

Home Details
Home Type
- Single Family
Est. Annual Taxes
- $18,815
Year Built
- Built in 2014
Lot Details
- 0.3
Parking
- 2 Car Garage
Utilities
- Forced Air Heating and Cooling System
- Heating System Uses Gas
- Natural Gas Water Heater
Additional Features
- Basement
Ownership History
Purchase Details
Home Financials for this Owner
Home Financials are based on the most recent Mortgage that was taken out on this home.Purchase Details
Home Financials for this Owner
Home Financials are based on the most recent Mortgage that was taken out on this home.Similar Homes in Newburyport, MA
Home Values in the Area
Average Home Value in this Area
Purchase History
| Date | Buyer | Sale Price | Title Company |
|---|---|---|---|
| 7 Twomey Drive Nt | $1,670,000 | None Available | |
| Durkin Amanda | $1,450,000 | -- |
Mortgage History
| Date | Status | Borrower | Loan Amount |
|---|---|---|---|
| Previous Owner | Durkin Amanda | $1,160,000 |
Property History
| Date | Event | Price | Change | Sq Ft Price |
|---|---|---|---|---|
| 06/22/2021 06/22/21 | Sold | $1,670,000 | -0.3% | $416 / Sq Ft |
| 03/20/2021 03/20/21 | Pending | -- | -- | -- |
| 03/20/2021 03/20/21 | For Sale | $1,675,000 | +0.3% | $418 / Sq Ft |
| 02/03/2021 02/03/21 | Off Market | $1,670,000 | -- | -- |
| 01/19/2021 01/19/21 | For Sale | $1,675,000 | -- | $418 / Sq Ft |
Tax History Compared to Growth
Tax History
| Year | Tax Paid | Tax Assessment Tax Assessment Total Assessment is a certain percentage of the fair market value that is determined by local assessors to be the total taxable value of land and additions on the property. | Land | Improvement |
|---|---|---|---|---|
| 2025 | $18,815 | $1,964,000 | $503,800 | $1,460,200 |
| 2024 | $17,851 | $1,790,500 | $458,000 | $1,332,500 |
| 2023 | $18,588 | $1,730,700 | $398,200 | $1,332,500 |
| 2022 | $19,921 | $1,658,700 | $331,800 | $1,326,900 |
| 2021 | $19,577 | $1,548,800 | $301,700 | $1,247,100 |
| 2020 | $19,327 | $1,505,200 | $301,700 | $1,203,500 |
| 2019 | $18,687 | $1,428,700 | $301,700 | $1,127,000 |
| 2018 | $18,229 | $1,374,700 | $287,400 | $1,087,300 |
| 2017 | $18,018 | $1,339,600 | $273,700 | $1,065,900 |
| 2016 | $17,872 | $1,334,700 | $260,700 | $1,074,000 |
| 2015 | $3,478 | $260,700 | $260,700 | $0 |
Agents Affiliated with this Home
-
Sharon Cronin

Seller's Agent in 2021
Sharon Cronin
Gibson Sotheby's International Realty
14 in this area
114 Total Sales
-
Kathy Cronin

Seller Co-Listing Agent in 2021
Kathy Cronin
Gibson Sotheby's International Realty
(978) 490-9833
4 in this area
18 Total Sales
-
Kevin Fruh

Buyer's Agent in 2021
Kevin Fruh
Gibson Sotheby's International Realty
(978) 500-7409
55 in this area
259 Total Sales
Map
Source: MLS Property Information Network (MLS PIN)
MLS Number: 72776359
APN: NEWP-000042-000052-D000000
- 14 Columbus Ave
- 10 Bowlen Ave
- 9 Bowlen Ave
- 21 Chapel St
- 3 Norman Ave
- 28 Jefferson St
- 30 Alberta Ave
- 19 Doyle Dr
- 4 Arlington St Unit A
- 30 Oakland St Unit 2
- 10 Menut Cir
- 286 Merrimac St Unit A
- 8 Zabriskie Dr Unit 8B
- 232 Low St Unit 2
- 2 Marshview Way
- 38 Toppans Ln Unit 2
- 3 Rogers Ct
- 266 Merrimac St Unit F
- 27 Warren St Unit 1
- 24 Lucey Dr
- 7 Twomey Dr
- 5 Twomey Dr
- 10 Brooks Ct
- 8 Twomey Dr
- 8 Brooks Ct
- 6 Twomey Dr
- 6 Brooks Ct
- 7 Brooks Ct
- 4 Twomey Dr
- 12 N Atkinson St
- 10 N Atkinson St
- 325 High St
- 325 High St Unit Lot D
- 321 High St
- 321 High St Unit 1
- 323 High St Unit 2
- 323 High St Unit 1
- 311 High St
- 14 N Atkinson St
- 14 N Atkinson St Unit 14
