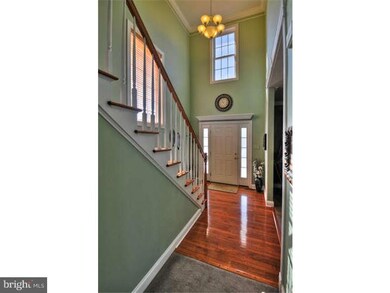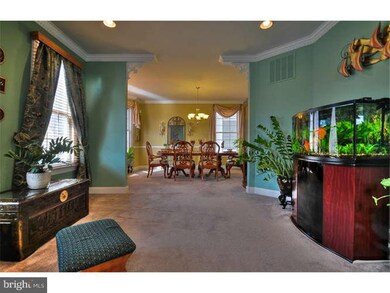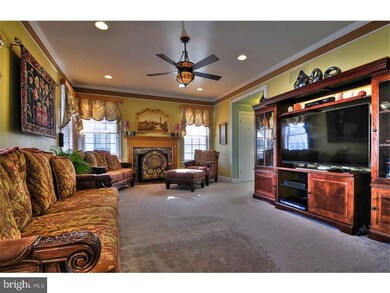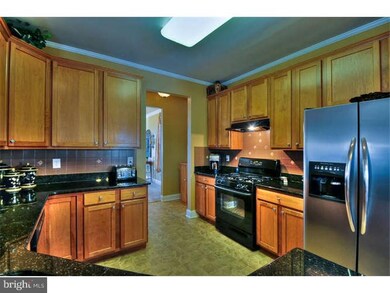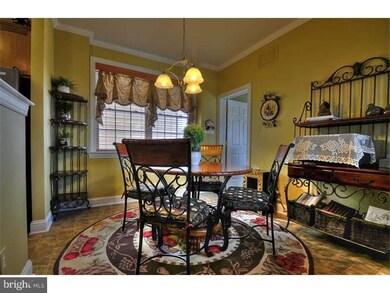
7 Union St Trenton, NJ 08691
Robbinsville Township NeighborhoodEstimated Value: $886,644 - $977,000
Highlights
- Commercial Range
- Colonial Architecture
- Attic
- Sharon Elementary School Rated A-
- Wood Flooring
- 2-minute walk to Robbinsville Town Center Gazebo
About This Home
As of October 2013EVEN BETTER THAN A MODEL HOME, THIS HOME IS SURE TO IMPRESS YOU! Let's start with the new FIBRON stairs that lead to the front door & enter the 2 story entry foyer which is open to the formal living & dining rooms, both with custom millwork. The dining room is draped in sunlight from a large bay window & leads to a beautiful eat in kitchen with 42" Maple cabinets, granite counters & tile backsplash. Open to a large family room with marble fireplace. 1st floor laundry leads to an incredible backyard with paver patio with integrated lighting, walkway with a wrought iron arbor & beautiful landscaping all around! 2nd floor offers an impressive master bedroom & bath, 3 large addl. bedrooms & a hall bath. Amazing finished basement using the Owens Corning Basement system with multiple rooms large play area, a theater & an office! Addl. features include a Whole house fan, entire house beautifully painted, all windows with custom wood blinds & a two car garage with Swisstrax flooring tiles! PREPARE TO BE IMPRESSED!
Last Buyer's Agent
Meena Deodhar
Coldwell Banker Residential Brokerage-Princeton Jct License #TREND:60019829
Home Details
Home Type
- Single Family
Est. Annual Taxes
- $12,653
Year Built
- Built in 2005
Lot Details
- 5,140 Sq Ft Lot
- Back and Front Yard
- Property is zoned TC
Parking
- 2 Car Detached Garage
- 1 Open Parking Space
- Garage Door Opener
- Driveway
Home Design
- Colonial Architecture
- Brick Exterior Construction
- Pitched Roof
- Shingle Roof
- Wood Siding
- Vinyl Siding
- Concrete Perimeter Foundation
Interior Spaces
- Property has 2 Levels
- Ceiling height of 9 feet or more
- Ceiling Fan
- Marble Fireplace
- Gas Fireplace
- Bay Window
- Family Room
- Living Room
- Dining Room
- Attic Fan
- Home Security System
- Laundry on main level
Kitchen
- Eat-In Kitchen
- Self-Cleaning Oven
- Commercial Range
Flooring
- Wood
- Wall to Wall Carpet
- Tile or Brick
Bedrooms and Bathrooms
- 4 Bedrooms
- En-Suite Primary Bedroom
- En-Suite Bathroom
- 2.5 Bathrooms
Finished Basement
- Basement Fills Entire Space Under The House
- Drainage System
Eco-Friendly Details
- Energy-Efficient Windows
Outdoor Features
- Patio
- Exterior Lighting
- Porch
Utilities
- Forced Air Zoned Heating and Cooling System
- Heating System Uses Gas
- Underground Utilities
- Natural Gas Water Heater
- Satellite Dish
- Cable TV Available
Community Details
- No Home Owners Association
- Washington Twn Ctr Subdivision, Carriage V Floorplan
Listing and Financial Details
- Tax Lot 00003
- Assessor Parcel Number 12-00003 49-00003
Ownership History
Purchase Details
Home Financials for this Owner
Home Financials are based on the most recent Mortgage that was taken out on this home.Purchase Details
Home Financials for this Owner
Home Financials are based on the most recent Mortgage that was taken out on this home.Similar Homes in Trenton, NJ
Home Values in the Area
Average Home Value in this Area
Purchase History
| Date | Buyer | Sale Price | Title Company |
|---|---|---|---|
| Nayak Amogh | $510,000 | Fidelity National Title Insu | |
| Sarkar Subhasis | $431,721 | -- |
Mortgage History
| Date | Status | Borrower | Loan Amount |
|---|---|---|---|
| Open | Nayak Amogh | $264,000 | |
| Closed | Nayak Amogh | $264,000 | |
| Closed | Nayak Amogh | $402,000 | |
| Closed | Nayak Amogh | $408,000 | |
| Previous Owner | Sarkar Subhasis | $310,000 | |
| Previous Owner | Sarkar Subhasis | $43,894 | |
| Previous Owner | Sarkar Subhasis | $333,700 |
Property History
| Date | Event | Price | Change | Sq Ft Price |
|---|---|---|---|---|
| 10/07/2013 10/07/13 | Sold | $510,000 | -3.8% | -- |
| 08/10/2013 08/10/13 | Pending | -- | -- | -- |
| 05/12/2013 05/12/13 | Price Changed | $530,000 | -7.8% | -- |
| 03/06/2013 03/06/13 | For Sale | $575,000 | -- | -- |
Tax History Compared to Growth
Tax History
| Year | Tax Paid | Tax Assessment Tax Assessment Total Assessment is a certain percentage of the fair market value that is determined by local assessors to be the total taxable value of land and additions on the property. | Land | Improvement |
|---|---|---|---|---|
| 2024 | $14,809 | $474,800 | $221,000 | $253,800 |
| 2023 | $14,809 | $474,800 | $221,000 | $253,800 |
| 2022 | $14,235 | $474,800 | $221,000 | $253,800 |
| 2021 | $14,030 | $474,800 | $221,000 | $253,800 |
| 2020 | $14,035 | $474,800 | $221,000 | $253,800 |
| 2019 | $14,040 | $474,800 | $221,000 | $253,800 |
| 2018 | $13,950 | $474,800 | $221,000 | $253,800 |
| 2017 | $13,921 | $474,800 | $221,000 | $253,800 |
| 2016 | $13,793 | $474,800 | $221,000 | $253,800 |
| 2015 | $13,584 | $474,800 | $221,000 | $253,800 |
| 2014 | $13,632 | $474,800 | $221,000 | $253,800 |
Agents Affiliated with this Home
-
Harveen Bhatla

Seller's Agent in 2013
Harveen Bhatla
Keller Williams Premier
(609) 273-4408
13 in this area
211 Total Sales
-
William Usab

Seller Co-Listing Agent in 2013
William Usab
Keller Williams Premier
(609) 459-5100
8 in this area
166 Total Sales
-
M
Buyer's Agent in 2013
Meena Deodhar
Coldwell Banker Residential Brokerage-Princeton Jct
Map
Source: Bright MLS
MLS Number: 1003357438
APN: 12-00003-49-00003
- 1130 Lake Dr E
- 1106 Lake Dr W
- 1227 Park St
- 1 Malsbury St
- 1224 Park St
- 104 Everett St
- 1 N Commerce Square Unit 305
- 1 N Commerce Square Unit 309
- 2346 Route 33 Unit 210
- 10 N Commerce Square
- 2350 Route 33 Unit 306
- 111 Wyndham Place
- 55 Malsbury St
- 49 Malsbury St
- 2353 New Jersey 33
- 215 Wyndham Place
- 92 Union St
- 2360 Route 33 Unit 301
- 2360 Route 33 Unit 209
- 968 Robbinsville Edinburg Rd Unit 306

