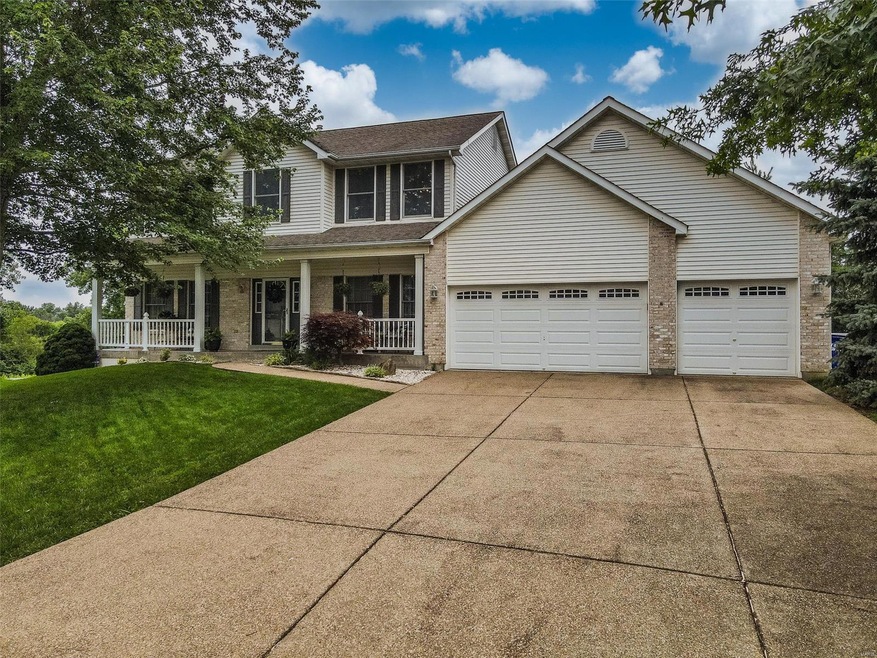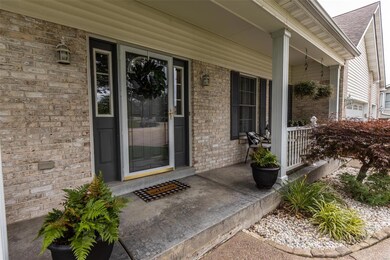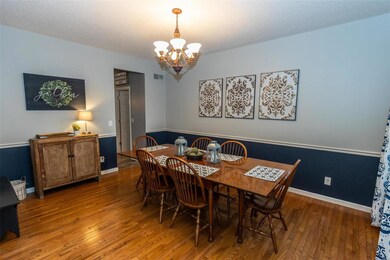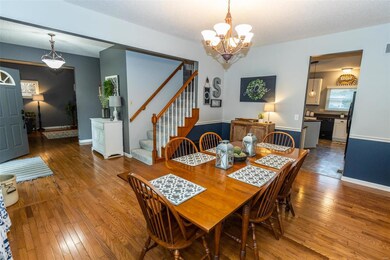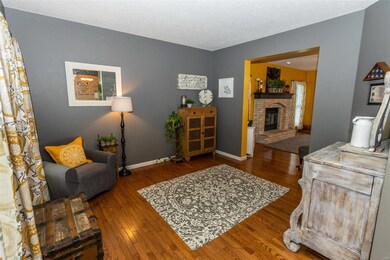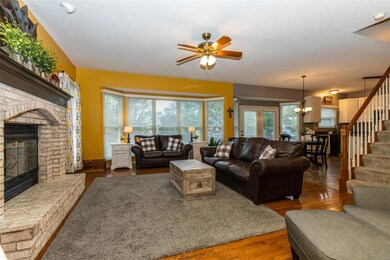
7 Vast Horizon Dr Dardenne Prairie, MO 63368
Estimated Value: $485,000 - $532,977
Highlights
- On Golf Course
- Open Floorplan
- Deck
- Golf Club
- Clubhouse
- Traditional Architecture
About This Home
As of August 2021WATCH OUT! The amazing view of the 12th Fairway may cause you to jump the white vinyl fence and take up golfing...Enjoy lavish upgrades & luxury amenities offered by this AMAZING 2 Story! All of the luxurious decorator detailing that you're searching for! HUGE covered front porch! Hardwood foyer! 9'ceil ML! Hrdwd in Formal Dine & Den/LR! kitchn boasts 42in white cabinets, Silesstone counters, brkfst bar island! GR-hrdwd, w/b/f/p, lighted ceiling fan! ML Ldry w/sink & closet! Luxury Mstr w/BIG w/i & glam bath w/ceramic flr, sep tub and shwr! AWESOME prof fin w/o LL - Bd5?-LL, Rec Rm, Full bth & Fam Rm w/ gorgeous oak bar, the hub of this entertainers haven! Walk out to the HUGE patio! Frieze carpet! Upgrd liting! ALL baths updated! O/S 3 car gar 8ft deeper in front for TONS of storage + pull down steps! Your kids/grandkids will love you for the huge wooden play gym and trampoline in the back yard! You truly MUST see this home, pristine inside & out! Subdivision w/THREE (3) theme pools!
Last Agent to Sell the Property
Envision Realty License #2020026517 Listed on: 07/15/2021
Home Details
Home Type
- Single Family
Est. Annual Taxes
- $5,287
Year Built
- Built in 1999
Lot Details
- 0.35 Acre Lot
- On Golf Course
- Cul-De-Sac
- Property has an invisible fence for dogs
HOA Fees
- $36 Monthly HOA Fees
Parking
- 3 Car Attached Garage
- Workshop in Garage
Home Design
- Traditional Architecture
- Brick Veneer
- Vinyl Siding
Interior Spaces
- 2-Story Property
- Open Floorplan
- Rear Stairs
- Ceiling height between 8 to 10 feet
- Ceiling Fan
- Wood Burning Fireplace
- Insulated Windows
- Tilt-In Windows
- Window Treatments
- Bay Window
- Atrium Doors
- Six Panel Doors
- Entrance Foyer
- Great Room with Fireplace
- Family Room
- Living Room
- Breakfast Room
- Formal Dining Room
- Loft
- Bonus Room
- Attic Fan
- Storm Doors
- Laundry on main level
Kitchen
- Gas Oven or Range
- Range
- Microwave
- Dishwasher
- Kitchen Island
- Solid Surface Countertops
- Disposal
Flooring
- Wood
- Partially Carpeted
Bedrooms and Bathrooms
- 4 Bedrooms
- Walk-In Closet
- Primary Bathroom is a Full Bathroom
- Dual Vanity Sinks in Primary Bathroom
- Separate Shower in Primary Bathroom
Partially Finished Basement
- Walk-Out Basement
- Sump Pump
- Finished Basement Bathroom
Outdoor Features
- Deck
- Covered patio or porch
Schools
- Ostmann Elem. Elementary School
- Ft. Zumwalt West Middle School
- Ft. Zumwalt West High School
Utilities
- Forced Air Heating and Cooling System
- Heating System Uses Gas
- Gas Water Heater
- High Speed Internet
Listing and Financial Details
- Home Protection Policy
- Assessor Parcel Number 2-113B-7823-00-0511.0000000
Community Details
Overview
- Built by Whittaker
Amenities
- Clubhouse
Recreation
- Golf Club
- Tennis Club
- Community Pool
- Recreational Area
Ownership History
Purchase Details
Home Financials for this Owner
Home Financials are based on the most recent Mortgage that was taken out on this home.Purchase Details
Home Financials for this Owner
Home Financials are based on the most recent Mortgage that was taken out on this home.Purchase Details
Home Financials for this Owner
Home Financials are based on the most recent Mortgage that was taken out on this home.Similar Homes in the area
Home Values in the Area
Average Home Value in this Area
Purchase History
| Date | Buyer | Sale Price | Title Company |
|---|---|---|---|
| Harp Daniel | -- | Title Partners Agency Llc | |
| Smith Chris R | $257,000 | Benchmark Title Llc | |
| Gebhardt Joseph J | -- | -- |
Mortgage History
| Date | Status | Borrower | Loan Amount |
|---|---|---|---|
| Open | Harp Daniel | $340,000 | |
| Previous Owner | Smith Chris R | $239,010 | |
| Previous Owner | Gebhardt Joseph J | $135,000 | |
| Previous Owner | Gebhardt Joseph J | $150,400 |
Property History
| Date | Event | Price | Change | Sq Ft Price |
|---|---|---|---|---|
| 08/19/2021 08/19/21 | Sold | -- | -- | -- |
| 07/16/2021 07/16/21 | Pending | -- | -- | -- |
| 07/15/2021 07/15/21 | For Sale | $411,000 | -- | $112 / Sq Ft |
Tax History Compared to Growth
Tax History
| Year | Tax Paid | Tax Assessment Tax Assessment Total Assessment is a certain percentage of the fair market value that is determined by local assessors to be the total taxable value of land and additions on the property. | Land | Improvement |
|---|---|---|---|---|
| 2023 | $5,287 | $85,015 | $0 | $0 |
| 2022 | $4,202 | $62,774 | $0 | $0 |
| 2021 | $4,199 | $62,774 | $0 | $0 |
| 2020 | $3,861 | $55,759 | $0 | $0 |
| 2019 | $3,848 | $55,759 | $0 | $0 |
| 2018 | $3,846 | $53,323 | $0 | $0 |
| 2017 | $3,826 | $53,323 | $0 | $0 |
| 2016 | $3,526 | $48,977 | $0 | $0 |
| 2015 | $3,244 | $48,977 | $0 | $0 |
| 2014 | $3,108 | $45,790 | $0 | $0 |
Agents Affiliated with this Home
-
Michael Swaringim

Seller's Agent in 2021
Michael Swaringim
Envision Realty
(636) 272-4200
2 in this area
81 Total Sales
-
Mark Gellman

Buyer's Agent in 2021
Mark Gellman
EXP Realty, LLC
(314) 578-1123
25 in this area
2,490 Total Sales
Map
Source: MARIS MLS
MLS Number: MIS21049000
APN: 2-113B-7823-00-0511.0000000
- 7 Green Heron Ct
- 7317 Westfield Crossing
- 81 Chicory Ct
- 33 Horsetail Ct
- 2611 Tysons Ct
- 7053 Black Horse Dr
- 7071 Black Horse Dr
- 7302 Macleod Ln
- 572 Misty Mountain Dr
- 2339 Hidden Deer Dr
- 2 Macleod Ct
- 422 Covered Bridge Ln
- 2049 Saint Madeleine Dr
- 2 Coalter Ct
- 6926 Emmons Dr
- 783 Thunder Hill Dr
- 6902 Fieldstone Farms Dr Dr
- 5 Emmons Ct
- 6 Rock Church Dr
- 266 Keaton Woods Dr
- 7 Vast Horizon Dr
- 5 Vast Horizon Dr
- 9 Vast Horizon Dr
- 11 Vast Horizon Dr
- 11 Vast Horizon Ct
- 8 Brave Frontier Ct
- 3 Vast Horizon Dr
- 10 Brave Frontier Ct
- 13 Vast Horizon Dr
- 6 Brave Frontier Ct
- 8 Vast Horizon Dr
- 4 Vast Horizon Dr
- 3027 Spacious Sky Dr
- 15 Vast Horizon Dr
- 14 Vast Horizon Dr
- 4 Brave Frontier Ct
- 11 Brave Frontier Ct
- 3021 Spacious Sky Dr
- 2 Vast Horizon Dr
- 16 Vast Horizon Dr
