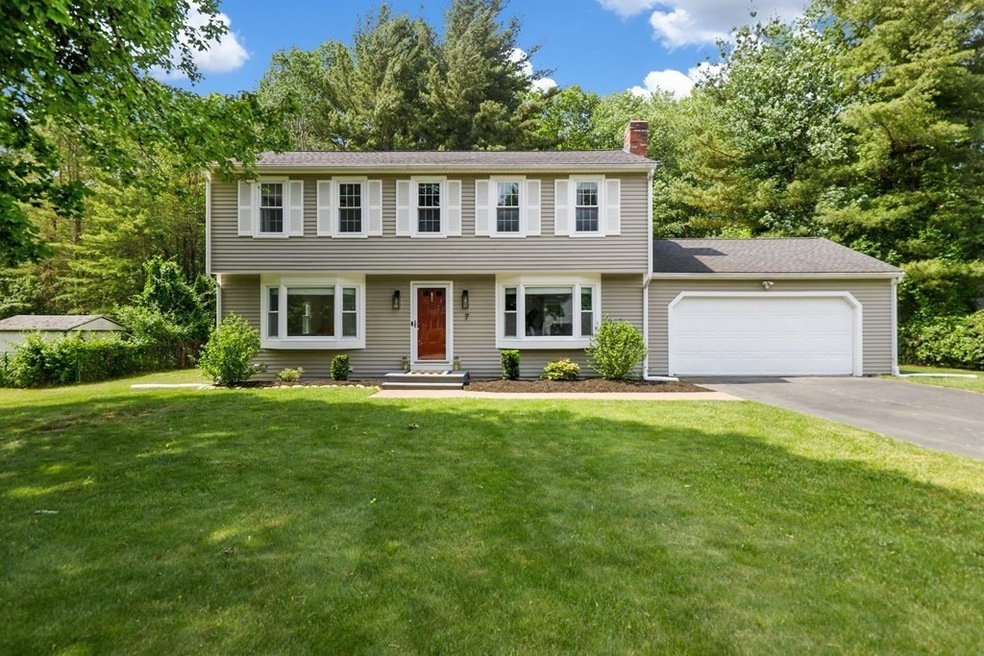
7 Vine Brook Rd Westford, MA 01886
Highlights
- Community Stables
- Waterfront
- Garrison Architecture
- Col John Robinson Rated A-
- Deck
- Wood Flooring
About This Home
As of July 2022This picturesque Garrison in highly sought after South Westford offers easy access to Rt. 2, Rt. 495, nearby Nashoba Valley, Award Winning Schools & Kennedy pond. The sun drenched living room and sitting room feature bay windows & recessed lighting. The open concept kitchen boasts stainless steel SMART appliances (2019), granite countertops, shaker cabinets, & a breakfast bar. Hardwood floors flow into the formal dining area w/ overhead & recessed lighting & a beautiful brick fireplace. Sliding glass doors offer access to the spacious deck and the expansive tree lined yard. The primary ensuite bedroom features an oversized closet, full bath, & nook. 2 more bedrooms w/ ample closet space and a shared full bath round out the 2nd floor. The full basement offers potential for even more space to expand! With attached garage, plenty of off-street parking, new walkway and landscaping, new heating and cooling systems, new water heater, roof & siding less than 10 years old, this one won't last!
Last Agent to Sell the Property
Michelle Walker
Gibson Sotheby's International Realty Listed on: 06/01/2022

Home Details
Home Type
- Single Family
Est. Annual Taxes
- $9,632
Year Built
- Built in 1982
Lot Details
- 0.46 Acre Lot
- Waterfront
- Near Conservation Area
- Level Lot
- Property is zoned RA
HOA Fees
- $25 Monthly HOA Fees
Parking
- 2 Car Attached Garage
- Garage Door Opener
- Driveway
- Open Parking
- Off-Street Parking
Home Design
- Garrison Architecture
- Frame Construction
- Shingle Roof
- Concrete Perimeter Foundation
Interior Spaces
- 1,800 Sq Ft Home
- Central Vacuum
- 1 Fireplace
- Insulated Windows
- Window Screens
- Storm Windows
Kitchen
- Microwave
- ENERGY STAR Qualified Refrigerator
- ENERGY STAR Qualified Dishwasher
- ENERGY STAR Range
Flooring
- Wood
- Laminate
- Tile
Bedrooms and Bathrooms
- 3 Bedrooms
Laundry
- ENERGY STAR Qualified Dryer
- ENERGY STAR Qualified Washer
Unfinished Basement
- Basement Fills Entire Space Under The House
- Sump Pump
Eco-Friendly Details
- Energy-Efficient Thermostat
Outdoor Features
- Bulkhead
- Deck
- Rain Gutters
Schools
- John A. C. Elementary School
- Blanchard Middle School
- Westford Acad. High School
Utilities
- Central Air
- 1 Heating Zone
- Heating System Uses Propane
- 200+ Amp Service
- Electric Water Heater
- Private Sewer
Listing and Financial Details
- Assessor Parcel Number M:0005.0 P:0102 S:0000,871268
Community Details
Recreation
- Community Pool
- Community Stables
- Jogging Path
Ownership History
Purchase Details
Purchase Details
Similar Homes in the area
Home Values in the Area
Average Home Value in this Area
Purchase History
| Date | Type | Sale Price | Title Company |
|---|---|---|---|
| Deed | $439,900 | -- | |
| Deed | $230,000 | -- |
Mortgage History
| Date | Status | Loan Amount | Loan Type |
|---|---|---|---|
| Open | $600,000 | Purchase Money Mortgage | |
| Closed | $411,000 | Adjustable Rate Mortgage/ARM | |
| Closed | $423,750 | Stand Alone Refi Refinance Of Original Loan | |
| Closed | $432,000 | New Conventional | |
| Closed | $340,000 | Stand Alone Refi Refinance Of Original Loan | |
| Closed | $345,000 | No Value Available | |
| Closed | $349,000 | No Value Available | |
| Closed | $351,000 | No Value Available |
Property History
| Date | Event | Price | Change | Sq Ft Price |
|---|---|---|---|---|
| 07/28/2022 07/28/22 | Sold | $800,000 | +6.7% | $444 / Sq Ft |
| 06/06/2022 06/06/22 | Pending | -- | -- | -- |
| 06/01/2022 06/01/22 | For Sale | $749,900 | +38.9% | $417 / Sq Ft |
| 06/14/2018 06/14/18 | Sold | $540,000 | +8.2% | $300 / Sq Ft |
| 05/08/2018 05/08/18 | Pending | -- | -- | -- |
| 05/03/2018 05/03/18 | For Sale | $499,000 | -- | $277 / Sq Ft |
Tax History Compared to Growth
Tax History
| Year | Tax Paid | Tax Assessment Tax Assessment Total Assessment is a certain percentage of the fair market value that is determined by local assessors to be the total taxable value of land and additions on the property. | Land | Improvement |
|---|---|---|---|---|
| 2025 | $9,906 | $719,400 | $346,200 | $373,200 |
| 2024 | $9,906 | $719,400 | $346,200 | $373,200 |
| 2023 | $9,767 | $661,700 | $329,800 | $331,900 |
| 2022 | $9,632 | $597,500 | $273,100 | $324,400 |
| 2021 | $8,911 | $535,500 | $273,100 | $262,400 |
| 2020 | $8,777 | $537,500 | $273,100 | $264,400 |
| 2019 | $8,263 | $499,000 | $273,100 | $225,900 |
| 2018 | $7,453 | $460,600 | $273,100 | $187,500 |
| 2017 | $7,444 | $453,600 | $273,100 | $180,500 |
| 2016 | $7,020 | $430,700 | $248,600 | $182,100 |
| 2015 | $6,473 | $398,600 | $239,900 | $158,700 |
| 2014 | $6,534 | $393,600 | $229,800 | $163,800 |
Agents Affiliated with this Home
-
M
Seller's Agent in 2022
Michelle Walker
Gibson Sotheby's International Realty
(978) 773-0540
11 in this area
144 Total Sales
-

Buyer's Agent in 2022
Robin Flynn
Keller Williams Realty-Merrimack
(978) 257-0677
127 in this area
213 Total Sales
-

Seller's Agent in 2018
Jason Jeon
Compass
(617) 642-5670
2 in this area
86 Total Sales
-
T
Buyer's Agent in 2018
Travis Speck
Redfin Corp.
Map
Source: MLS Property Information Network (MLS PIN)
MLS Number: 72990392
APN: WFOR-000005-000102





