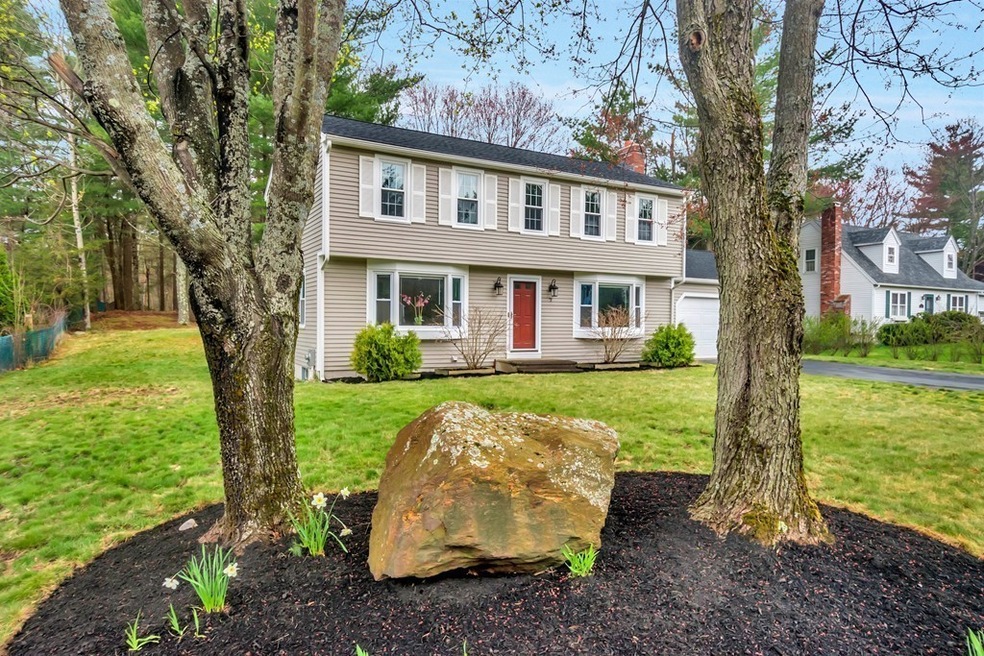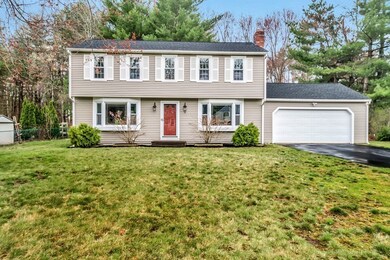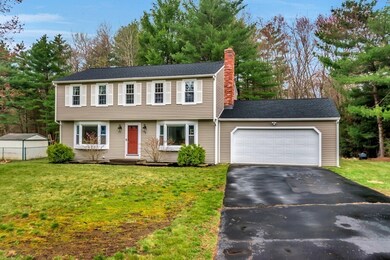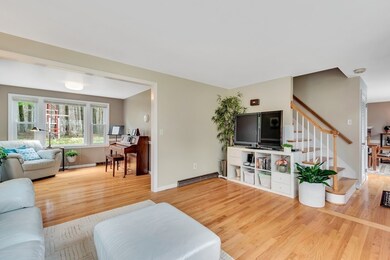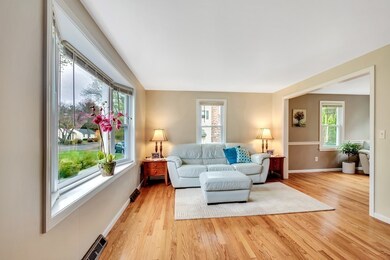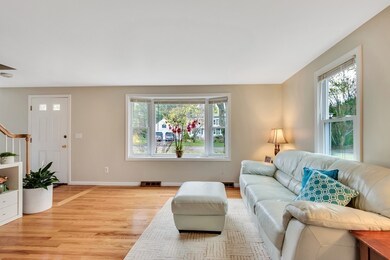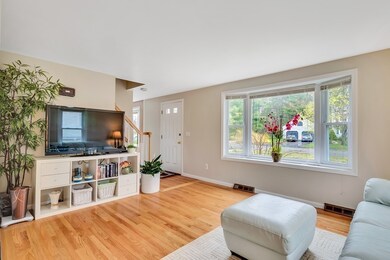
7 Vine Brook Rd Westford, MA 01886
Highlights
- Deck
- Wood Flooring
- Central Vacuum
- Col John Robinson Rated A-
- Forced Air Heating and Cooling System
About This Home
As of July 2022Immaculate 3bed 2.5bath Garrison style home with half acre lot ideally located in most desirable South Westford area. This charming home features spacious living room, open concept kitchen with shaker cabinets, granite counter top, stainless steel appliances, dining room, powder room and family room with fireplace on the first floor. Second floor features spacious master bedroom with master bath & walk in closet, two good size bedrooms and a full bath. All hardwood floor through out the entire house except kitchen. Sliding door leads to well maintained deck overlooking leveled backyard. Generous windows welcome the sun with an abundance of natural light throughout the house. Attached 2 car garage and plenty of off street parking spaces. Easy access to R2 & 495. Close to Nashoba Valley Ski Area and Kennedy pond. New Roof & Siding in 2014 and Kitchen was renovated in 2013. Priced to sell and truly a home not to be missed.
Last Buyer's Agent
Travis Speck
Redfin Corp.

Home Details
Home Type
- Single Family
Est. Annual Taxes
- $9,906
Year Built
- Built in 1982
HOA Fees
- $79 per month
Parking
- 2 Car Garage
Kitchen
- Range
- Microwave
- Dishwasher
Flooring
- Wood
- Laminate
- Tile
Laundry
- Dryer
- Washer
Outdoor Features
- Deck
- Rain Gutters
Utilities
- Forced Air Heating and Cooling System
- Electric Water Heater
- Private Sewer
- Cable TV Available
Additional Features
- Central Vacuum
- Property is zoned RA
- Basement
Listing and Financial Details
- Assessor Parcel Number M:0005.0 P:0102 S:0000
Ownership History
Purchase Details
Purchase Details
Similar Homes in the area
Home Values in the Area
Average Home Value in this Area
Purchase History
| Date | Type | Sale Price | Title Company |
|---|---|---|---|
| Deed | $439,900 | -- | |
| Deed | $230,000 | -- |
Mortgage History
| Date | Status | Loan Amount | Loan Type |
|---|---|---|---|
| Open | $600,000 | Purchase Money Mortgage | |
| Closed | $411,000 | Adjustable Rate Mortgage/ARM | |
| Closed | $423,750 | Stand Alone Refi Refinance Of Original Loan | |
| Closed | $432,000 | New Conventional | |
| Closed | $340,000 | Stand Alone Refi Refinance Of Original Loan | |
| Closed | $345,000 | No Value Available | |
| Closed | $349,000 | No Value Available | |
| Closed | $351,000 | No Value Available |
Property History
| Date | Event | Price | Change | Sq Ft Price |
|---|---|---|---|---|
| 07/28/2022 07/28/22 | Sold | $800,000 | +6.7% | $444 / Sq Ft |
| 06/06/2022 06/06/22 | Pending | -- | -- | -- |
| 06/01/2022 06/01/22 | For Sale | $749,900 | +38.9% | $417 / Sq Ft |
| 06/14/2018 06/14/18 | Sold | $540,000 | +8.2% | $300 / Sq Ft |
| 05/08/2018 05/08/18 | Pending | -- | -- | -- |
| 05/03/2018 05/03/18 | For Sale | $499,000 | -- | $277 / Sq Ft |
Tax History Compared to Growth
Tax History
| Year | Tax Paid | Tax Assessment Tax Assessment Total Assessment is a certain percentage of the fair market value that is determined by local assessors to be the total taxable value of land and additions on the property. | Land | Improvement |
|---|---|---|---|---|
| 2025 | $9,906 | $719,400 | $346,200 | $373,200 |
| 2024 | $9,906 | $719,400 | $346,200 | $373,200 |
| 2023 | $9,767 | $661,700 | $329,800 | $331,900 |
| 2022 | $9,632 | $597,500 | $273,100 | $324,400 |
| 2021 | $8,911 | $535,500 | $273,100 | $262,400 |
| 2020 | $8,777 | $537,500 | $273,100 | $264,400 |
| 2019 | $8,263 | $499,000 | $273,100 | $225,900 |
| 2018 | $7,453 | $460,600 | $273,100 | $187,500 |
| 2017 | $7,444 | $453,600 | $273,100 | $180,500 |
| 2016 | $7,020 | $430,700 | $248,600 | $182,100 |
| 2015 | $6,473 | $398,600 | $239,900 | $158,700 |
| 2014 | $6,534 | $393,600 | $229,800 | $163,800 |
Agents Affiliated with this Home
-
M
Seller's Agent in 2022
Michelle Walker
Gibson Sotheby's International Realty
(978) 773-0540
11 in this area
144 Total Sales
-

Buyer's Agent in 2022
Robin Flynn
Keller Williams Realty-Merrimack
(978) 257-0677
127 in this area
213 Total Sales
-

Seller's Agent in 2018
Jason Jeon
Compass
(617) 642-5670
2 in this area
86 Total Sales
-
T
Buyer's Agent in 2018
Travis Speck
Redfin Corp.
Map
Source: MLS Property Information Network (MLS PIN)
MLS Number: 72319776
APN: WFOR-000005-000102
