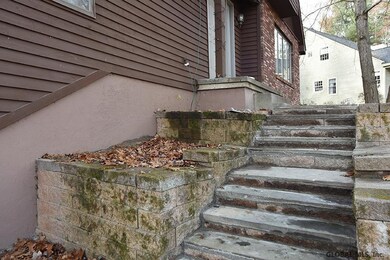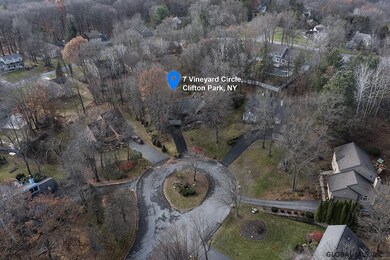
7 Vineyard Cir Clifton Park, NY 12065
Highlights
- Deck
- Contemporary Architecture
- Jetted Tub in Primary Bathroom
- Skano Elementary School Rated A
- Main Floor Primary Bedroom
- No HOA
About This Home
As of November 2024Move in Ready! Enjoy the bright, spacious rooms and the multi-tiered deck over-looking a private wooded yard with play area and natural gas Stainless steel BBQ - both staying with the home. This 4 Bedroom contemporary home underwent a major addition in 2005 creating a 1st floor cathedral main bedroom with gas fireplace, over-sized on-suite bath with jacuzzi as well as a new street facing over sized garage that replaced the original garage which is now a bonus shop, workout, music, storage or recreational space that could be finished living space. Hardwood flooring in excellent shape through many main living areas and large storage and closest spaces off of every room. Office! Utility Systems all recently updated, laundry first floor, walk to pond & Rec Center. 2 miles to schools.
Last Agent to Sell the Property
KW Platform License #10401341397 Listed on: 11/24/2021

Last Buyer's Agent
Candace Whiting
Big Blue Realty Group Inc
Home Details
Home Type
- Single Family
Est. Annual Taxes
- $10,446
Year Built
- Built in 1986
Parking
- 2 Car Attached Garage
- Heated Garage
- Workshop in Garage
- Garage Door Opener
- Driveway
- Off-Street Parking
Home Design
- Contemporary Architecture
- Wood Siding
Interior Spaces
- Wood Burning Fireplace
- Gas Fireplace
- Insulated Windows
- French Doors
Kitchen
- Eat-In Kitchen
- Gas Oven
- Range with Range Hood
- Microwave
- Dishwasher
- Disposal
Bedrooms and Bathrooms
- 4 Bedrooms
- Primary Bedroom on Main
- Walk-In Closet
- Jetted Tub in Primary Bathroom
Finished Basement
- Heated Basement
- Walk-Out Basement
- Basement Fills Entire Space Under The House
Utilities
- Forced Air Heating System
- Heating System Uses Natural Gas
- Gas Water Heater
- Water Purifier
- Water Softener
- High Speed Internet
Additional Features
- Deck
- 0.65 Acre Lot
Community Details
- No Home Owners Association
Listing and Financial Details
- Legal Lot and Block 6 / 1
- Assessor Parcel Number 412400 277.13-1-6
Ownership History
Purchase Details
Home Financials for this Owner
Home Financials are based on the most recent Mortgage that was taken out on this home.Similar Homes in Clifton Park, NY
Home Values in the Area
Average Home Value in this Area
Purchase History
| Date | Type | Sale Price | Title Company |
|---|---|---|---|
| Warranty Deed | $515,000 | None Listed On Document |
Mortgage History
| Date | Status | Loan Amount | Loan Type |
|---|---|---|---|
| Open | $463,500 | New Conventional |
Property History
| Date | Event | Price | Change | Sq Ft Price |
|---|---|---|---|---|
| 11/12/2024 11/12/24 | Sold | $515,000 | -6.3% | $192 / Sq Ft |
| 09/23/2024 09/23/24 | Pending | -- | -- | -- |
| 09/05/2024 09/05/24 | Price Changed | $549,900 | -3.5% | $205 / Sq Ft |
| 08/22/2024 08/22/24 | Price Changed | $569,900 | -0.9% | $212 / Sq Ft |
| 08/10/2024 08/10/24 | Price Changed | $574,900 | -2.5% | $214 / Sq Ft |
| 08/03/2024 08/03/24 | For Sale | $589,900 | +34.1% | $220 / Sq Ft |
| 02/22/2022 02/22/22 | Sold | $440,000 | 0.0% | $164 / Sq Ft |
| 01/07/2022 01/07/22 | Pending | -- | -- | -- |
| 11/24/2021 11/24/21 | For Sale | $439,900 | -- | $164 / Sq Ft |
Tax History Compared to Growth
Tax History
| Year | Tax Paid | Tax Assessment Tax Assessment Total Assessment is a certain percentage of the fair market value that is determined by local assessors to be the total taxable value of land and additions on the property. | Land | Improvement |
|---|---|---|---|---|
| 2024 | $10,663 | $247,600 | $72,000 | $175,600 |
| 2023 | $11,121 | $247,600 | $72,000 | $175,600 |
| 2022 | $10,443 | $247,600 | $72,000 | $175,600 |
| 2021 | $10,475 | $247,600 | $72,000 | $175,600 |
| 2020 | $10,448 | $247,600 | $72,000 | $175,600 |
| 2019 | $7,758 | $247,600 | $72,000 | $175,600 |
| 2018 | $9,249 | $247,600 | $72,000 | $175,600 |
| 2017 | $9,088 | $247,600 | $72,000 | $175,600 |
| 2016 | $9,042 | $247,600 | $72,000 | $175,600 |
Agents Affiliated with this Home
-
Candace Whiting
C
Seller's Agent in 2024
Candace Whiting
21st Century Properties
(518) 541-3709
4 in this area
41 Total Sales
-
Michael Dufek

Buyer's Agent in 2024
Michael Dufek
Dufek Real Estate Group, LLC
(518) 788-3405
1 in this area
54 Total Sales
-
Christopher LaFlamme
C
Seller's Agent in 2022
Christopher LaFlamme
KW Platform
(518) 461-3445
1 in this area
41 Total Sales
Map
Source: Global MLS
MLS Number: 202133060
APN: 412400-277-013-0001-006-000-0000
- 11 Orchard Park Dr
- 4 Stoney Heights Ct
- 624 Grooms Rd
- 638 Grooms Rd
- 398 Vischer Ferry Rd
- 20 Bridgewater Ct
- 9 Meadow Run
- 2 Hemlock Dr
- 19 Barney Rd
- 32 Secada Dr
- 42 Michelle Dr
- 4 Majorca Ln
- 2 Clifton Pines Dr Unit PVT
- 7 Linden Ct
- 8 Dorchester St
- 527 Clifton Park Ctr Rd
- 36 Damask Dr
- 75 Blue Jay Way
- 23 Jarose Place
- 38 Woodside Dr






