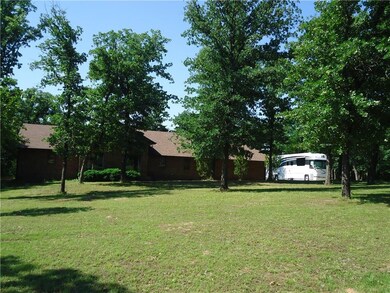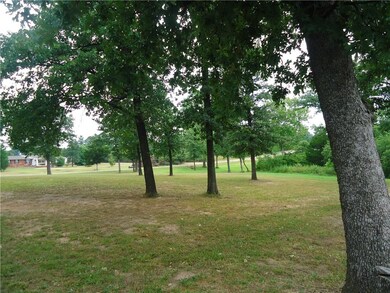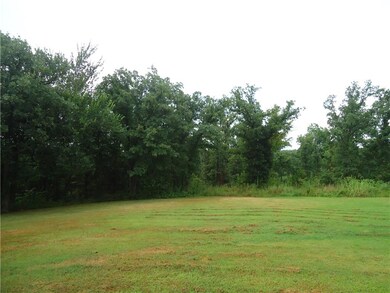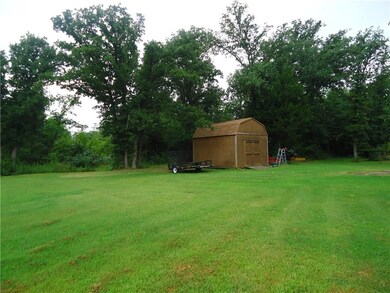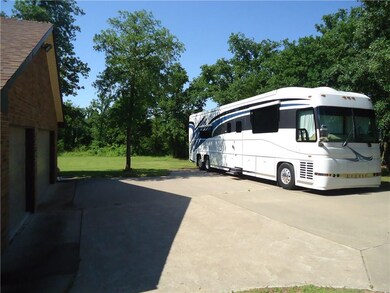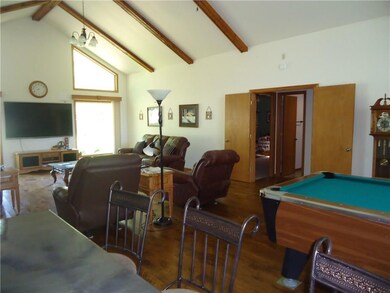
7 Vivian Terrace Shawnee, OK 74804
Estimated Value: $322,000 - $411,000
Highlights
- RV Access or Parking
- Wooded Lot
- Wood Flooring
- Dale Middle School Rated A-
- Traditional Architecture
- 3 Car Attached Garage
About This Home
As of August 2020Put this one on your list! Move in ready with many high end upgrades, paved roads, excellent location and Dale school district! Natural lighting shines thru this open floor plan with upgraded Pella windows, new indoor central heat/air unit, counter tops, walk-in shower, stainless appliances, stained concrete counters, ceramic flooring, and Bali cordless blinds. Beautiful oak woodwork thru-out. The kitchen has a breakfast bar and movable island, garden window for growing your own herbs, and 2 ovens, 2 microwaves that make it easy for those large family gatherings. 3 car attached garage, 12X15 storage building and plenty of room to park including 50 amp RV hook-up, boats, trailers or whatever you need to. Backyard backs up to heavily wooded area with live creek and wildlife, horses are welcome! You better hurry this one won't last! Surface rights only!
Home Details
Home Type
- Single Family
Est. Annual Taxes
- $3,749
Year Built
- Built in 1994
Lot Details
- 4.65 Acre Lot
- North Facing Home
- Interior Lot
- Wooded Lot
Parking
- 3 Car Attached Garage
- Garage Door Opener
- Gravel Driveway
- Additional Parking
- RV Access or Parking
Home Design
- Traditional Architecture
- Brick Exterior Construction
- Composition Roof
- Vinyl Construction Material
Interior Spaces
- 2,100 Sq Ft Home
- 1-Story Property
- Ceiling Fan
- Inside Utility
- Laundry Room
- Fire and Smoke Detector
Kitchen
- Electric Oven
- Gas Range
- Free-Standing Range
- Microwave
- Dishwasher
- Wood Stained Kitchen Cabinets
- Disposal
Flooring
- Wood
- Carpet
- Tile
Bedrooms and Bathrooms
- 3 Bedrooms
Outdoor Features
- Covered Deck
- Outbuilding
Schools
- Dale Elementary School
- Dale Middle School
- Dale High School
Utilities
- Central Heating and Cooling System
- Private Water Source
- Well
- Tankless Water Heater
- Septic Tank
Listing and Financial Details
- Legal Lot and Block 04 / 02
Ownership History
Purchase Details
Home Financials for this Owner
Home Financials are based on the most recent Mortgage that was taken out on this home.Purchase Details
Similar Homes in Shawnee, OK
Home Values in the Area
Average Home Value in this Area
Purchase History
| Date | Buyer | Sale Price | Title Company |
|---|---|---|---|
| Begay Chester | $284,000 | First American Title Ins Co | |
| Hale Paul E | -- | -- |
Mortgage History
| Date | Status | Borrower | Loan Amount |
|---|---|---|---|
| Open | Begay Chester | $278,586 | |
| Previous Owner | Hale Paul E | $133,000 | |
| Previous Owner | Hale Paul E | $160,000 |
Property History
| Date | Event | Price | Change | Sq Ft Price |
|---|---|---|---|---|
| 08/21/2020 08/21/20 | Sold | $284,000 | +1.8% | $135 / Sq Ft |
| 07/10/2020 07/10/20 | Pending | -- | -- | -- |
| 05/29/2020 05/29/20 | Price Changed | $279,000 | -1.8% | $133 / Sq Ft |
| 03/03/2020 03/03/20 | For Sale | $284,000 | -- | $135 / Sq Ft |
Tax History Compared to Growth
Tax History
| Year | Tax Paid | Tax Assessment Tax Assessment Total Assessment is a certain percentage of the fair market value that is determined by local assessors to be the total taxable value of land and additions on the property. | Land | Improvement |
|---|---|---|---|---|
| 2024 | $3,749 | $34,080 | $1,980 | $32,100 |
| 2023 | $3,749 | $34,080 | $1,980 | $32,100 |
| 2022 | $3,397 | $34,080 | $1,980 | $32,100 |
| 2021 | $3,728 | $34,080 | $1,980 | $32,100 |
| 2020 | $1,885 | $16,730 | $1,980 | $14,750 |
| 2019 | $1,864 | $15,933 | $1,980 | $13,953 |
| 2018 | $1,757 | $15,174 | $1,980 | $13,194 |
| 2017 | $1,503 | $14,452 | $1,980 | $12,472 |
| 2016 | $1,275 | $14,031 | $1,980 | $12,051 |
| 2015 | $1,207 | $13,623 | $1,980 | $11,643 |
| 2014 | $1,207 | $13,226 | $1,980 | $11,246 |
Agents Affiliated with this Home
-
Angel Hybarger

Seller's Agent in 2020
Angel Hybarger
C21/Golden Key Realty
(405) 323-0721
18 Total Sales
-
Matt Tilley

Buyer's Agent in 2020
Matt Tilley
Real Broker LLC
(405) 476-1802
137 Total Sales
Map
Source: MLSOK
MLS Number: 902606
APN: 517500002004000000
- 0 Coker Rd
- 43067 Wagon Trail
- 38795 Garrett's Lake Rd
- 43068 Wagon Trail
- 22 Acres On Hwy 177 & Hwy 270 Rd
- 36020 Old Highway 270
- 120 Acres Hwy 140 & Hwy 177 Rd
- 36236 Prairie Ridge Ct
- 59 Kristen Ct
- 106 Dee Dr
- 4 Limousin Ln
- 70 Kristin Rd
- 36120 Prairie Ridge Ct
- 16 Clark Cir
- 119 Lake Shore Dr
- 8 Willowbrook Rd
- 12900 Acme Rd
- 39909 Demoy Dr
- 8157 Hunter Ct
- 36724 Moccasin Trail
- 7 Vivian Terrace
- 9 Vivian Terrace
- 5 Vivian Terrace
- 6 Vivian Terrace
- 8 Vivian Terrace
- 10 Vivian Terrace
- 11 Vivian Terrace
- 6602 Coker Rd
- 37709 Garretts Lake Rd
- 37801 Garretts Lake Rd
- 5 Rhonda Ln
- 5 E1113 Rd
- 37806 Garretts Lake Rd
- 000 Coker Rd
- 37903 Garretts Lake Rd
- 37903 Garrett's Lake Rd
- 37701 Garretts Lake Rd
- 1 Vivian Terrace
- 37800 Garretts Lake Rd
- 37780 Rhonda Ln

