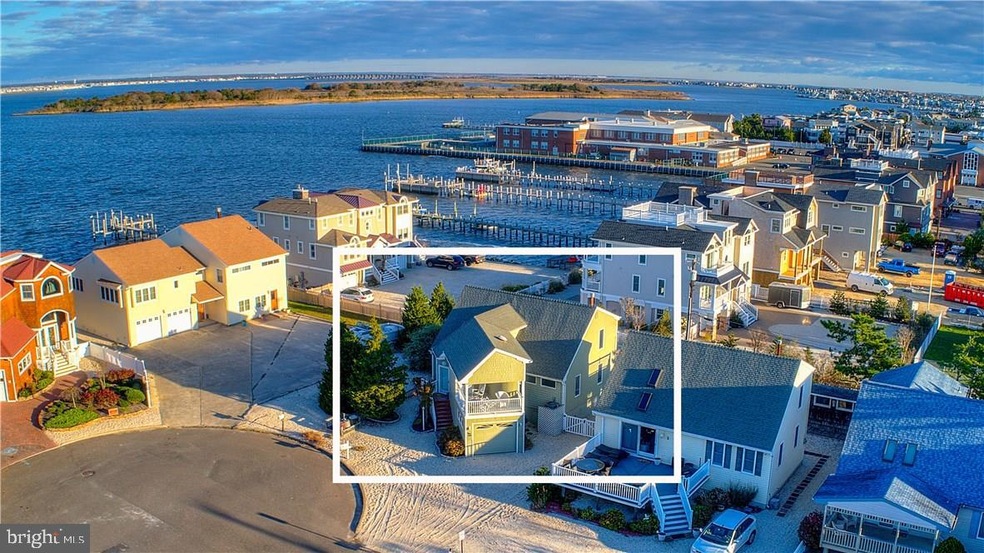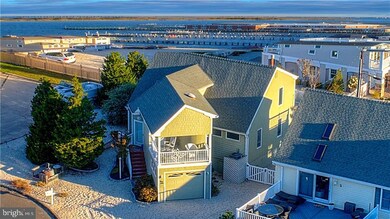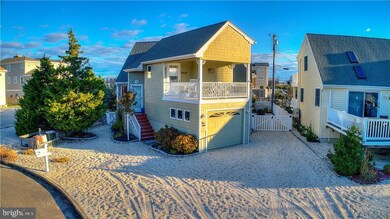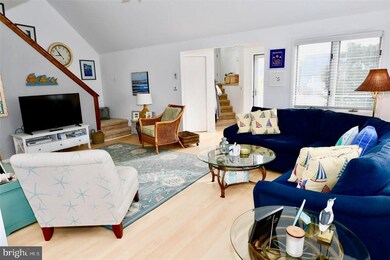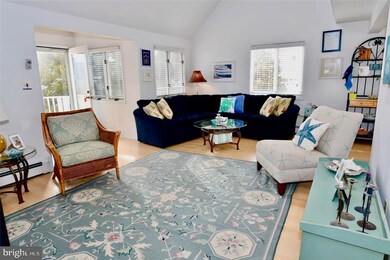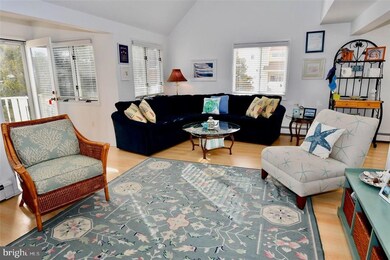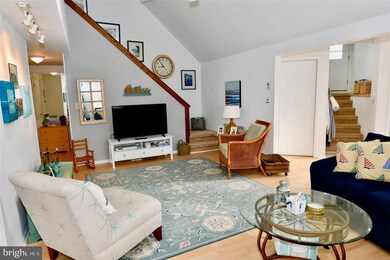
7 W 51st St Beach Haven, NJ 08008
Long Beach Island NeighborhoodEstimated Value: $1,484,000 - $1,746,000
Highlights
- Bay View
- Attic
- Cul-De-Sac
- Property fronts the bay but unit may not have water views
- No HOA
- Skylights
About This Home
As of May 2019This 4 bedroom 2 bath recreated charming nautical getaway has it all, located on a private cul de sac with an open concept floor plan (Lr, Dr, Kit) adorned in Pottery Barn flair! Enjoy your gourmet creation in the DR overlooking water views. Glass doors give way to the outside deck to enjoy a nice sunset dinner. The updated kitchen boasts top-of-the-line stainless appliances with granite counters that cover the custom cabinetry, accented with nautical finishes.To maximize privacy there are two distinct living areas; the north hall off living area offers 2 bedrooms with updated full bath. Up a level two generously sized master bedrooms share an updated full bath with a glass enclosed shower. The southern elevated master enjoys water vistas from within the bedroom and glass sliders lead to a private deck to drink in more nautical views. An added bonus -the southern facing stair leads you to a 3rd generously sized deck where you can enjoy a slice of ocean and more bay views. Won?t last!,Newly painted bedrooms, brand new w/w carpet and tankless hot water heater.
Last Agent to Sell the Property
Coastal Living Real Estate Group Listed on: 04/01/2019
Home Details
Home Type
- Single Family
Est. Annual Taxes
- $5,661
Year Built
- Built in 1982
Lot Details
- Lot Dimensions are 50x82.5
- Property fronts the bay but unit may not have water views
- Cul-De-Sac
- Sprinkler System
Parking
- 1 Car Attached Garage
- Parking Storage or Cabinetry
- Garage Door Opener
- Driveway
- Off-Street Parking
Home Design
- Shingle Roof
- Shake Siding
- Piling Construction
Interior Spaces
- 1,296 Sq Ft Home
- Property has 2 Levels
- Partially Furnished
- Skylights
- Casement Windows
- Sliding Doors
- Bay Views
- Storage In Attic
- Stacked Washer and Dryer
Kitchen
- Gas Oven or Range
- Stove
- Dishwasher
Flooring
- Wall to Wall Carpet
- Laminate
Bedrooms and Bathrooms
- 4 Bedrooms
- 2 Full Bathrooms
Outdoor Features
- Outdoor Shower
- Exterior Lighting
- Porch
Location
- Flood Risk
Utilities
- Central Air
- Hot Water Baseboard Heater
- Tankless Water Heater
Community Details
- No Home Owners Association
- Brant Beach Subdivision
Listing and Financial Details
- Tax Lot 4
- Assessor Parcel Number 18-00015-80-00004
Ownership History
Purchase Details
Home Financials for this Owner
Home Financials are based on the most recent Mortgage that was taken out on this home.Purchase Details
Home Financials for this Owner
Home Financials are based on the most recent Mortgage that was taken out on this home.Purchase Details
Home Financials for this Owner
Home Financials are based on the most recent Mortgage that was taken out on this home.Purchase Details
Home Financials for this Owner
Home Financials are based on the most recent Mortgage that was taken out on this home.Similar Homes in Beach Haven, NJ
Home Values in the Area
Average Home Value in this Area
Purchase History
| Date | Buyer | Sale Price | Title Company |
|---|---|---|---|
| Daria Jason A | $705,000 | City Abstract | |
| Long Beach Township | -- | -- | |
| Cupka Brian | $360,000 | -- | |
| Mirth Patricia | $192,500 | -- |
Mortgage History
| Date | Status | Borrower | Loan Amount |
|---|---|---|---|
| Open | Daria Jason A | $400,000 | |
| Closed | Daria Jason A | $400,000 | |
| Closed | Daria Jason A | $405,000 | |
| Previous Owner | Long Beach Township | -- | |
| Previous Owner | Cupka Brian | $288,000 | |
| Previous Owner | Mirth Patricia | $70,000 |
Property History
| Date | Event | Price | Change | Sq Ft Price |
|---|---|---|---|---|
| 05/24/2019 05/24/19 | Sold | $705,000 | -1.4% | $544 / Sq Ft |
| 04/16/2019 04/16/19 | Pending | -- | -- | -- |
| 04/01/2019 04/01/19 | For Sale | $715,000 | -- | $552 / Sq Ft |
Tax History Compared to Growth
Tax History
| Year | Tax Paid | Tax Assessment Tax Assessment Total Assessment is a certain percentage of the fair market value that is determined by local assessors to be the total taxable value of land and additions on the property. | Land | Improvement |
|---|---|---|---|---|
| 2024 | $6,290 | $709,100 | $472,500 | $236,600 |
| 2023 | $5,900 | $709,100 | $472,500 | $236,600 |
| 2022 | $5,900 | $709,100 | $472,500 | $236,600 |
| 2021 | $5,715 | $709,100 | $472,500 | $236,600 |
| 2020 | $5,783 | $581,800 | $420,000 | $161,800 |
| 2019 | $5,835 | $581,800 | $420,000 | $161,800 |
| 2018 | $5,661 | $581,800 | $420,000 | $161,800 |
| 2017 | $5,557 | $568,200 | $420,000 | $148,200 |
| 2016 | $5,602 | $568,200 | $420,000 | $148,200 |
| 2015 | $5,597 | $568,200 | $420,000 | $148,200 |
| 2014 | $5,460 | $568,200 | $420,000 | $148,200 |
Agents Affiliated with this Home
-
Bianca Migliacci

Seller's Agent in 2019
Bianca Migliacci
Coastal Living Real Estate Group
(609) 290-7894
7 in this area
7 Total Sales
-
Mary Ann O'Shea

Buyer's Agent in 2019
Mary Ann O'Shea
RE/MAX
(609) 713-4164
104 in this area
131 Total Sales
Map
Source: Bright MLS
MLS Number: NJOC143260
APN: 18-00015-80-00004
- 24 E 50th St
- 10 E 48th St
- 5503 Ocean Blvd
- 7 W Selfridge Ave
- 27 W 45th St
- 4505-4507 Ocean
- 4505 Ocean Blvd Unit 7
- 5 E 44th St Unit 1
- 5 E 44th St
- 115 W Kimberly Ave
- 4205 Ocean Blvd
- 5909 Ocean Blvd
- 6107 Ocean Blvd
- 7 E 39th St
- 3700 W 38th St
- 16 E Goldsborough Ave
- 6601 Ocean Blvd
- 5 E Dayton Ave
- 7211 Ocean Blvd
- 215 W 23rd St
- 7 W 51st St
- 5 W 51st St
- 3 W 51st St
- 9 W 51st St
- 1 W 51st St
- 11 W 51st St
- 18 W 51st St
- 8 W 51st St
- 6 W 51st St
- 4910 Long Beach Blvd
- 5000A Long Beach Blvd
- 5000B Long Beach Blvd
- 5000B Long Beach Blvd Unit B
- 4 W 51st St
- 10 W 51st St
- 2 W 51st St
- 4906 Long Beach Blvd
- 5112B Long Beach Blvd
- 5112 Long Beach Blvd Unit A
- 5112 Long Beach Blvd Unit A
