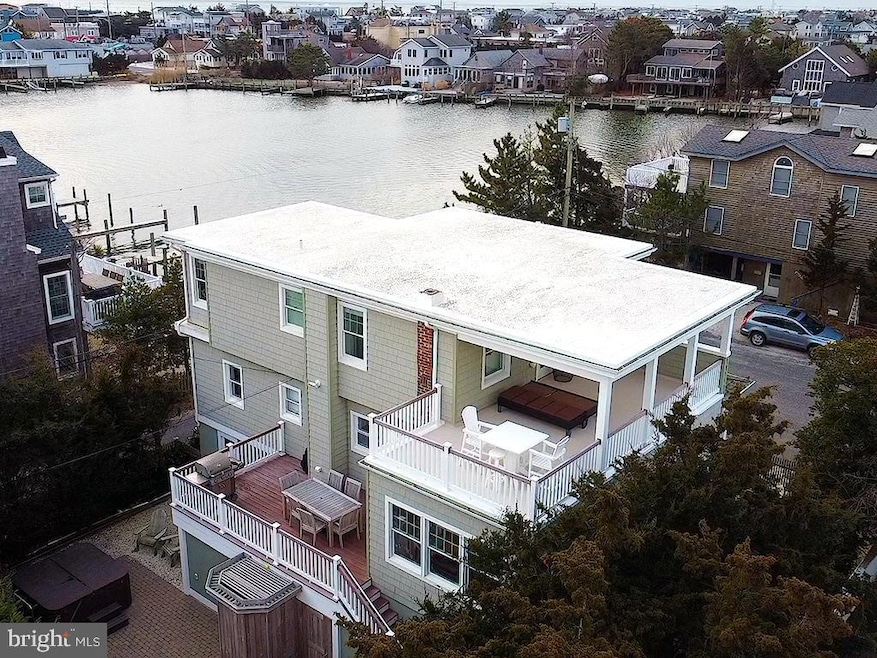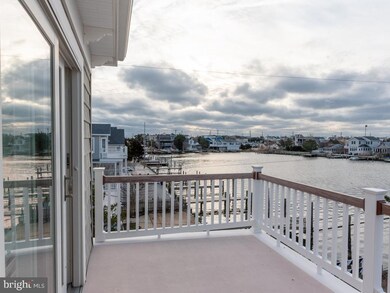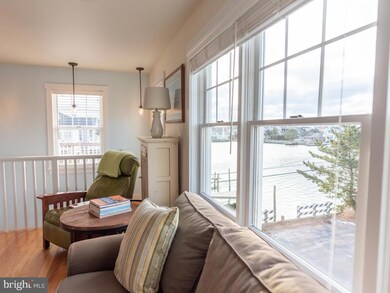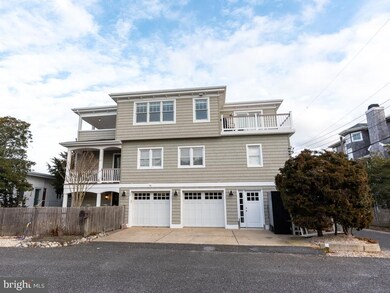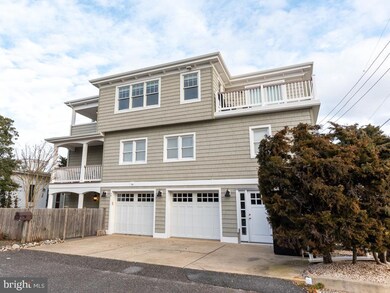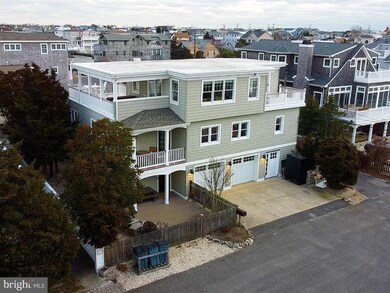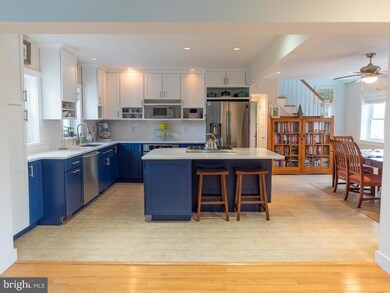
7 W 82nd St Harvey Cedars, NJ 08008
Long Beach Island NeighborhoodEstimated Value: $1,948,000 - $2,275,000
Highlights
- Heated Spa
- Coastal Architecture
- Secluded Lot
- Open Floorplan
- Deck
- Wood Flooring
About This Home
As of October 2022Get in for Local Summer! Located a block away from the heart of Harvey Cedars in the highly sought out Kinsey Cove section. There are water views from every room of the house and natural light galore. There's nothing you need to do but move in. The recently remodeled large gourmet custom kitchen will surely woo your guests. You will impress with the Viking Stove, Quartz Countertops, Subway Tile Backsplash, and all Stainless Steel Appliances. There are also plenty of areas to entertain-decks on every side of the home, a large living room and a separate family room, and ample outdoor patio space including a custom cedar outdoor shower- all designed and maintained by renowned Reynolds. Catch breathtaking Sunrises & Sunsets and 4th of July Fireworks on any of the 4 decks. Each of the 4 bedrooms have plenty of closet space too. One of the bedrooms has a custom built in desk (it can be removed easily if you want to convert back to a bedroom). There is a bonus heated/cooled storage room. Many custom additions all throughout the house-Hunter Douglas plantation shutters & wooden blinds, double pane Anderson windows & sliding doors, Oak hardwood flooring throughout most of the house, gas line outdoor grill. You will feel like you are in a spa in each of the newly remodeled bathrooms. When you can finally tear yourself away from your humble retreat, you can enjoy the cozy beach town with just a beach cruise or walk away to Neptune Market, Black Eyed Susans, Birdy's, and HC Ice Cream Parlour or drive a short distance to Sunset Park, Barnegat Lighthouse, Barnegat Light Yacht Club, or the LBI Art Foundation. Come make memories today. Don't walk, run before this stunning home is gone! Location Location Location is an understatement! Sold mostly furnished.
Last Agent to Sell the Property
RE/MAX First Realty License #2185380 Listed on: 01/26/2022

Home Details
Home Type
- Single Family
Est. Annual Taxes
- $7,893
Year Built
- Built in 1940 | Remodeled in 2012
Lot Details
- 4,410 Sq Ft Lot
- Lot Dimensions are 70.00 x 63.00
- Cul-De-Sac
- South Facing Home
- Picket Fence
- Wood Fence
- Stone Retaining Walls
- Landscaped
- Secluded Lot
- Corner Lot
- Sprinkler System
- Back and Front Yard
- Property is in excellent condition
- Property is zoned R-A
Parking
- 3 Car Direct Access Garage
- 3 Driveway Spaces
- Parking Storage or Cabinetry
- Lighted Parking
- Front Facing Garage
- Side Facing Garage
- Garage Door Opener
Home Design
- Coastal Architecture
- Foundation Flood Vent
- Block Foundation
- Low VOC Insulation
- Shingle Roof
- Fiberglass Roof
- Vinyl Siding
- Piling Construction
- Concrete Perimeter Foundation
- Copper Plumbing
- Cedar
Interior Spaces
- 1,959 Sq Ft Home
- Property has 2 Levels
- Open Floorplan
- Built-In Features
- Crown Molding
- Wainscoting
- Ceiling Fan
- Recessed Lighting
- Double Pane Windows
- Double Hung Windows
- Bay Window
- Sliding Windows
- Window Screens
- Sliding Doors
- Insulated Doors
- Entrance Foyer
- Family Room Off Kitchen
- Family Room on Second Floor
- Living Room
- Dining Room
- Den
- Storage Room
Kitchen
- Eat-In Kitchen
- Self-Cleaning Oven
- Built-In Range
- Stove
- Microwave
- Dishwasher
- Stainless Steel Appliances
- Kitchen Island
- Upgraded Countertops
- Disposal
Flooring
- Wood
- Ceramic Tile
Bedrooms and Bathrooms
- En-Suite Primary Bedroom
- En-Suite Bathroom
- Whirlpool Bathtub
- Bathtub with Shower
- Walk-in Shower
Laundry
- Laundry on lower level
- Front Loading Dryer
- Front Loading Washer
Home Security
- Storm Doors
- Fire Sprinkler System
- Flood Lights
Accessible Home Design
- Doors swing in
- Level Entry For Accessibility
Eco-Friendly Details
- Energy-Efficient Appliances
- Energy-Efficient Windows
Pool
- Outdoor Shower
- Heated Spa
Outdoor Features
- Deck
- Patio
- Exterior Lighting
- Outbuilding
- Rain Gutters
Location
- Flood Risk
Utilities
- Multiple cooling system units
- Forced Air Heating System
- Vented Exhaust Fan
- Programmable Thermostat
- 200+ Amp Service
- Natural Gas Water Heater
- Municipal Trash
- Multiple Phone Lines
- Phone Available
- Cable TV Available
Community Details
- No Home Owners Association
- Harvey Cedars Subdivision
Listing and Financial Details
- Tax Lot 00001
- Assessor Parcel Number 10-00070-00001
Ownership History
Purchase Details
Home Financials for this Owner
Home Financials are based on the most recent Mortgage that was taken out on this home.Purchase Details
Home Financials for this Owner
Home Financials are based on the most recent Mortgage that was taken out on this home.Purchase Details
Home Financials for this Owner
Home Financials are based on the most recent Mortgage that was taken out on this home.Purchase Details
Home Financials for this Owner
Home Financials are based on the most recent Mortgage that was taken out on this home.Purchase Details
Similar Homes in the area
Home Values in the Area
Average Home Value in this Area
Purchase History
| Date | Buyer | Sale Price | Title Company |
|---|---|---|---|
| Kotecha Nilesh K | $1,690,000 | First American Title | |
| Not Given | -- | -- | |
| Holl Albert | $760,000 | None Available | |
| Scott Matthew Reznick | $235,000 | -- | |
| Weber M Kathleen | $194,000 | -- |
Mortgage History
| Date | Status | Borrower | Loan Amount |
|---|---|---|---|
| Open | Kotecha Nilesh K | $1,352,000 | |
| Previous Owner | Holl Albert | $494,000 | |
| Previous Owner | Reznick Scott Matthew | $160,000 | |
| Previous Owner | Scott Matthew Reznick | $235,000 |
Property History
| Date | Event | Price | Change | Sq Ft Price |
|---|---|---|---|---|
| 10/25/2022 10/25/22 | Sold | $1,690,000 | -6.1% | $863 / Sq Ft |
| 08/25/2022 08/25/22 | Pending | -- | -- | -- |
| 07/29/2022 07/29/22 | Price Changed | $1,799,000 | +5.9% | $918 / Sq Ft |
| 07/29/2022 07/29/22 | Price Changed | $1,699,000 | 0.0% | $867 / Sq Ft |
| 07/29/2022 07/29/22 | For Sale | $1,699,000 | -14.8% | $867 / Sq Ft |
| 07/15/2022 07/15/22 | Pending | -- | -- | -- |
| 03/08/2022 03/08/22 | Price Changed | $1,995,000 | -13.3% | $1,018 / Sq Ft |
| 01/26/2022 01/26/22 | For Sale | $2,300,000 | -- | $1,174 / Sq Ft |
Tax History Compared to Growth
Tax History
| Year | Tax Paid | Tax Assessment Tax Assessment Total Assessment is a certain percentage of the fair market value that is determined by local assessors to be the total taxable value of land and additions on the property. | Land | Improvement |
|---|---|---|---|---|
| 2024 | $8,254 | $839,700 | $492,400 | $347,300 |
| 2023 | $8,120 | $839,700 | $492,400 | $347,300 |
| 2022 | $8,120 | $839,700 | $492,400 | $347,300 |
| 2021 | $7,893 | $839,700 | $492,400 | $347,300 |
| 2020 | $7,792 | $839,700 | $492,400 | $347,300 |
| 2019 | $7,692 | $839,700 | $492,400 | $347,300 |
| 2018 | $7,868 | $839,700 | $492,400 | $347,300 |
| 2017 | $8,011 | $839,700 | $492,400 | $347,300 |
| 2016 | $8,321 | $839,700 | $492,400 | $347,300 |
| 2015 | $8,305 | $839,700 | $492,400 | $347,300 |
| 2014 | $7,940 | $839,300 | $492,400 | $346,900 |
Agents Affiliated with this Home
-
Kira Holl
K
Seller's Agent in 2022
Kira Holl
RE/MAX First Realty
(609) 709-2067
3 in this area
18 Total Sales
-
Nancy Spark

Buyer's Agent in 2022
Nancy Spark
RE/MAX
(609) 709-5060
38 in this area
59 Total Sales
Map
Source: Bright MLS
MLS Number: NJOC2006772
APN: 10-00070-0000-00001
- 8202 Bay Terrace
- 8312 Bay
- 14 E 81st St
- 11 E 74th St Unit 9
- 17 Long Beach Blvd
- 7201 Long Beach Blvd
- 32 Long Beach Blvd
- 14 Buckingham Ave
- 10 W Essex Ave Unit 2
- 9 Lange Ave
- 12A E Essex Ave
- 12 A E Essex Ave
- 18 Panorama Dr
- 61D Long Beach Blvd
- 10 E Burlington Ave
- 337 Cranberry Dr
- 101-E Long Beach Blvd
- 2 E Cumberland Ave
- 322 Beach Plum Dr
- 5407 Long Beach Blvd
