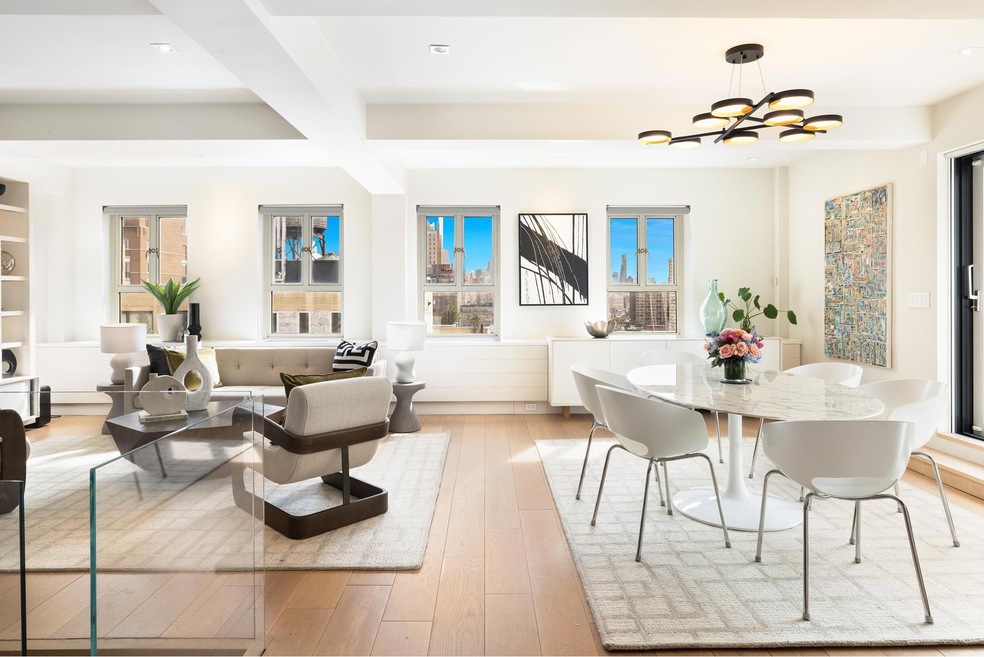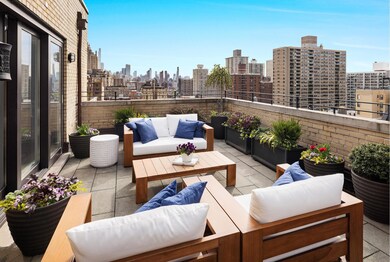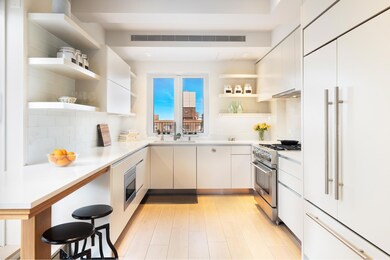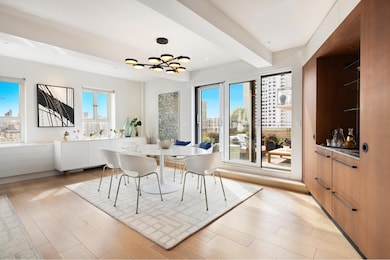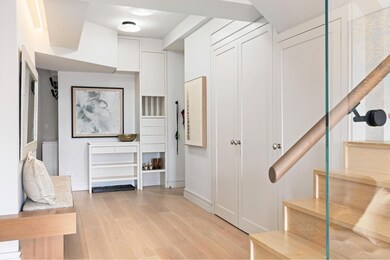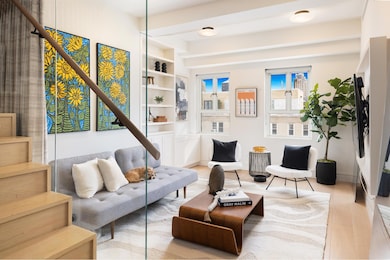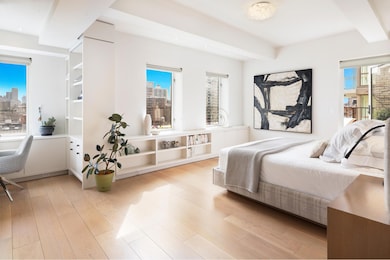7 W 96th St, Unit PHA Floor 19 New York, NY 10025
Manhattan Valley NeighborhoodEstimated payment $37,717/month
Total Views
1,521
4
Beds
3.5
Baths
3,000
Sq Ft
$1,665
Price per Sq Ft
Highlights
- City View
- 1-minute walk to 96 Street (A,B,C Line)
- Elevator
- P.S. 163 - Alfred E. Smith Rated A
- Terrace
- Zoned Cooling
About This Home
This home is located at 7 W 96th St Unit PHA, New York, NY 10025 and is currently priced at $4,995,000, approximately $1,665 per square foot. This property was built in 1930. 7 W 96th St Unit PHA is a home located in New York County with nearby schools including P.S. 163 - Alfred E. Smith, BASIS Independent Manhattan, and The Studio School.
Listing Agent
Douglas Elliman Real Estate License #40KA1153577 Listed on: 04/15/2025

Property Details
Home Type
- Co-Op
Year Built
- Built in 1930
HOA Fees
- $6,396 Monthly HOA Fees
Home Design
- Entry on the 19th floor
Interior Spaces
- 3,000 Sq Ft Home
- Basement
Bedrooms and Bathrooms
- 4 Bedrooms
Laundry
- Laundry in unit
- Washer Hookup
Additional Features
- Terrace
- Zoned Cooling
Listing and Financial Details
- Legal Lot and Block 0025 / 01832
Community Details
Overview
- 80 Units
- High-Rise Condominium
- Upper West Side Subdivision
- Property has 2 Levels
Amenities
- Elevator
Map
About This Building
Create a Home Valuation Report for This Property
The Home Valuation Report is an in-depth analysis detailing your home's value as well as a comparison with similar homes in the area
Home Values in the Area
Average Home Value in this Area
Property History
| Date | Event | Price | List to Sale | Price per Sq Ft |
|---|---|---|---|---|
| 08/15/2025 08/15/25 | Pending | -- | -- | -- |
| 04/15/2025 04/15/25 | For Sale | $4,995,000 | -- | $1,665 / Sq Ft |
Source: Real Estate Board of New York (REBNY)
Source: Real Estate Board of New York (REBNY)
MLS Number: RLS20016739
Nearby Homes
- 360 Central Park W Unit 8A/9A
- 360 Central Park W Unit 11C
- 360 Central Park W Unit 6K
- 360 Central Park W Unit 15-C
- 12 W 96th St Unit 2D
- 7 W 96th St Unit A
- 15 W 96th St Unit 10
- 15 W 96th St Unit PH
- 15 W 96th St Unit 19
- 15 W 96th St Unit 11
- 6 W 95th St
- 370 Central Park W Unit 108
- 370 Central Park W Unit 413
- 370 Central Park W Unit 113
- 33 W 95th St
- 26 W 95th St
- 44 W 96th St Unit 5A
- 32 W 95th St
- 50 W 96th St Unit 11A
- 50 W 96th St Unit 12B
