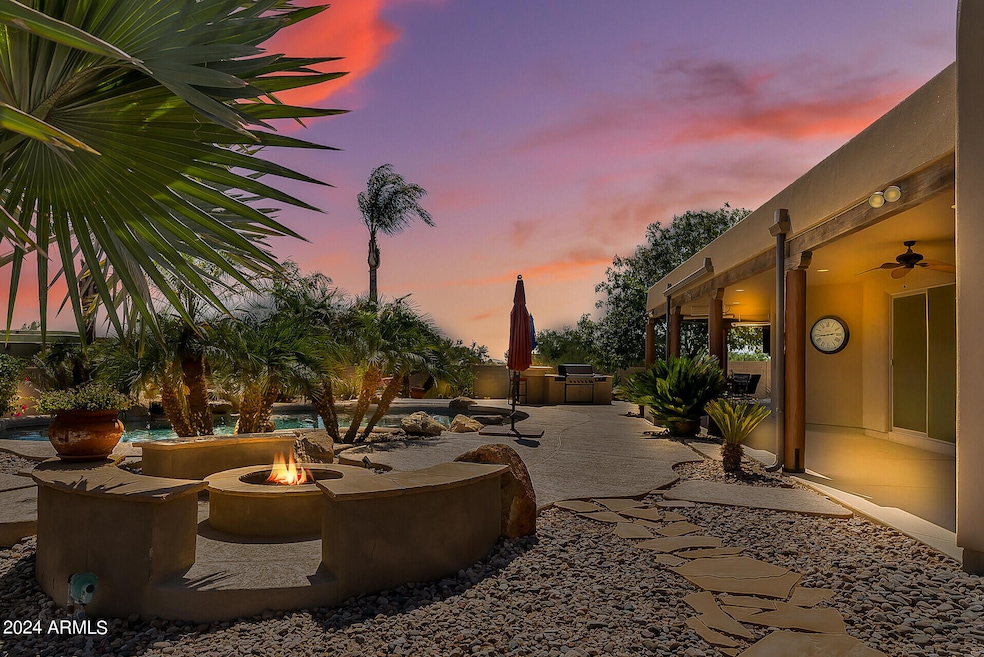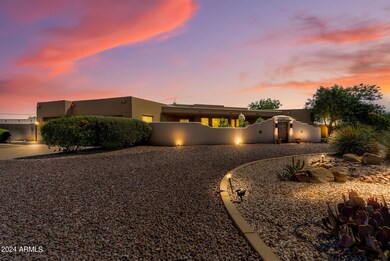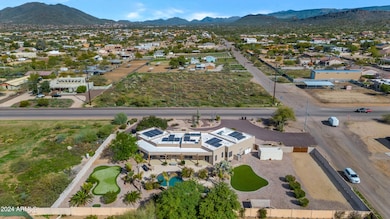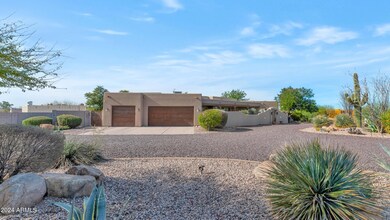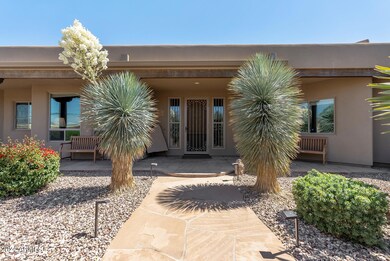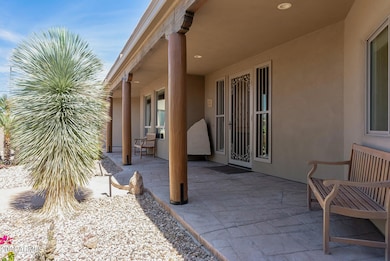
7 W Desert Hills Dr Phoenix, AZ 85086
Highlights
- Horses Allowed On Property
- Heated Spa
- Solar Power System
- Desert Mountain Middle School Rated A-
- RV Access or Parking
- Mountain View
About This Home
As of August 2024Priced below current appraisal, Custom Private Desert Estate, Fenced Acre+ Lot, 2 RV Gates, Private Courtyard Entrance * Split Floorplan with Gorgeous Wood Ceilings & Upgraded Interior Finishes Throughout * Great Room has Stacked Stone Fireplace, Travertine Stone Floors * Kitchen has Knotty Alder Cabinetry, Chiseled Edge Granite Countertops, Pullout Shelving/Drawers, Built-in Beverage Bar, Walk-in Pantry Storage * Views to Covered Wrap Around Patio * An Absolute Entertainer's Dream Backyard with Heated Pool and Spa, Outdoor Kitchen, Gas Firepit & Seating Area; Synthetic Grass & Putting Green; Stamped Concrete & Flagstone Walkways; Professional Landscape & Lighting * Home Layout Designed to take full advantage of Surrounding Mountain Views and our Spectacular AZ Sunsets Spacious Primary Bedroom with Stacked Stone Gas Fireplace, Luxurious Jetted Tub & Oversized Walk-in Shower, Custom Dream Closet * Split 3 Bedrooms and Additional Den/Office, Adjoining Bath between Bedrooms 2&3 Features Dual Vanity & Separate Tub & Shower * 3 Car Garage with Custom Finished Doors has a Separate A/C Unit, Built-in Cabinets & Sink * Mesquite Trees, Fan Palm, Pineapple Palm planted by Previous Owner *
Last Agent to Sell the Property
RE/MAX Professionals License #BR007004000 Listed on: 01/30/2024

Home Details
Home Type
- Single Family
Est. Annual Taxes
- $5,031
Year Built
- Built in 2004
Lot Details
- 1.04 Acre Lot
- Desert faces the front and back of the property
- Block Wall Fence
- Artificial Turf
- Corner Lot
- Front and Back Yard Sprinklers
- Sprinklers on Timer
- Private Yard
Parking
- 3 Car Direct Access Garage
- Heated Garage
- Garage Door Opener
- Circular Driveway
- RV Access or Parking
Home Design
- Santa Fe Architecture
- Wood Frame Construction
- Built-Up Roof
- Foam Roof
- Stucco
Interior Spaces
- 2,915 Sq Ft Home
- 1-Story Property
- Central Vacuum
- Ceiling height of 9 feet or more
- Ceiling Fan
- Double Pane Windows
- Solar Screens
- Living Room with Fireplace
- 2 Fireplaces
- Mountain Views
- Security System Owned
Kitchen
- Eat-In Kitchen
- Breakfast Bar
- Built-In Microwave
- Granite Countertops
Flooring
- Carpet
- Tile
Bedrooms and Bathrooms
- 4 Bedrooms
- Fireplace in Primary Bedroom
- Primary Bathroom is a Full Bathroom
- 2.5 Bathrooms
- Dual Vanity Sinks in Primary Bathroom
- Hydromassage or Jetted Bathtub
- Bathtub With Separate Shower Stall
Pool
- Pool Updated in 2022
- Heated Spa
- Play Pool
Outdoor Features
- Covered patio or porch
- Fire Pit
- Built-In Barbecue
Schools
- Desert Mountain Elementary
- Boulder Creek High School
Utilities
- Zoned Heating and Cooling System
- Water Purifier
- Septic Tank
- High Speed Internet
- Cable TV Available
Additional Features
- No Interior Steps
- Solar Power System
- Horses Allowed On Property
Community Details
- No Home Owners Association
- Association fees include no fees
- Th Por Ne4 Ne4 Nw4 Zsec29 Daf Com N4 Cor Sd Sec Th W 40F To Pt & Pob Th S 219.41F Th W 207.25 Thn Subdivision
Listing and Financial Details
- Assessor Parcel Number 211-23-017-E
Ownership History
Purchase Details
Home Financials for this Owner
Home Financials are based on the most recent Mortgage that was taken out on this home.Purchase Details
Purchase Details
Home Financials for this Owner
Home Financials are based on the most recent Mortgage that was taken out on this home.Purchase Details
Home Financials for this Owner
Home Financials are based on the most recent Mortgage that was taken out on this home.Purchase Details
Home Financials for this Owner
Home Financials are based on the most recent Mortgage that was taken out on this home.Purchase Details
Similar Homes in the area
Home Values in the Area
Average Home Value in this Area
Purchase History
| Date | Type | Sale Price | Title Company |
|---|---|---|---|
| Warranty Deed | $900,000 | Pioneer Title Agency | |
| Interfamily Deed Transfer | -- | None Available | |
| Warranty Deed | $560,000 | Fidelity Natl Title Agency I | |
| Warranty Deed | $493,000 | First Arizona Title Agency | |
| Corporate Deed | $477,500 | Arizona Title Agency Inc | |
| Special Warranty Deed | -- | North American Title Co |
Mortgage History
| Date | Status | Loan Amount | Loan Type |
|---|---|---|---|
| Open | $500,000 | New Conventional | |
| Previous Owner | $360,000 | New Conventional | |
| Previous Owner | $360,000 | New Conventional | |
| Previous Owner | $343,000 | New Conventional | |
| Previous Owner | $464,000 | Fannie Mae Freddie Mac | |
| Previous Owner | $359,650 | New Conventional |
Property History
| Date | Event | Price | Change | Sq Ft Price |
|---|---|---|---|---|
| 08/23/2024 08/23/24 | Sold | $900,000 | -4.8% | $309 / Sq Ft |
| 06/25/2024 06/25/24 | Price Changed | $945,000 | -0.3% | $324 / Sq Ft |
| 06/18/2024 06/18/24 | Price Changed | $948,000 | -5.0% | $325 / Sq Ft |
| 04/05/2024 04/05/24 | Price Changed | $998,000 | -2.6% | $342 / Sq Ft |
| 03/29/2024 03/29/24 | Price Changed | $1,025,000 | +2.7% | $352 / Sq Ft |
| 02/29/2024 02/29/24 | For Sale | $998,000 | +78.2% | $342 / Sq Ft |
| 07/11/2016 07/11/16 | Sold | $560,000 | -4.3% | $192 / Sq Ft |
| 06/06/2016 06/06/16 | Pending | -- | -- | -- |
| 05/09/2016 05/09/16 | For Sale | $585,000 | 0.0% | $201 / Sq Ft |
| 05/05/2016 05/05/16 | Pending | -- | -- | -- |
| 04/21/2016 04/21/16 | For Sale | $585,000 | +18.7% | $201 / Sq Ft |
| 03/30/2015 03/30/15 | Sold | $493,000 | -1.4% | $169 / Sq Ft |
| 02/03/2015 02/03/15 | Pending | -- | -- | -- |
| 08/16/2014 08/16/14 | For Sale | $500,000 | -- | $172 / Sq Ft |
Tax History Compared to Growth
Tax History
| Year | Tax Paid | Tax Assessment Tax Assessment Total Assessment is a certain percentage of the fair market value that is determined by local assessors to be the total taxable value of land and additions on the property. | Land | Improvement |
|---|---|---|---|---|
| 2025 | $5,315 | $50,270 | -- | -- |
| 2024 | $5,031 | $47,876 | -- | -- |
| 2023 | $5,031 | $65,180 | $13,030 | $52,150 |
| 2022 | $4,831 | $48,320 | $9,660 | $38,660 |
| 2021 | $4,928 | $46,210 | $9,240 | $36,970 |
| 2020 | $4,815 | $44,820 | $8,960 | $35,860 |
| 2019 | $4,649 | $43,370 | $8,670 | $34,700 |
| 2018 | $4,477 | $42,080 | $8,410 | $33,670 |
| 2017 | $4,381 | $39,270 | $7,850 | $31,420 |
| 2016 | $3,939 | $39,630 | $7,920 | $31,710 |
| 2015 | $3,783 | $36,160 | $7,230 | $28,930 |
Agents Affiliated with this Home
-
M
Seller's Agent in 2024
Marion McGuire
RE/MAX
-
C
Seller Co-Listing Agent in 2024
Cara McGuire
RE/MAX
-
C
Buyer's Agent in 2024
Candice Pankau
My Home Group
-
M
Seller's Agent in 2016
Michael McGee
Award Realty
-
C
Seller Co-Listing Agent in 2016
Christine McGee
Award Realty
-
B
Buyer's Agent in 2016
Brett Tanner
Keller Williams Realty Phoenix
Map
Source: Arizona Regional Multiple Listing Service (ARMLS)
MLS Number: 6670382
APN: 211-23-017E
- 43 E Desert Hills Dr
- 39507 N 3rd Ave
- 205 E Tanya Rd
- 42400 N Central Ave Unit C
- 42400 N Central Ave Unit D
- 2 acres N Central Ave Unit 1,2
- 39024 N 6th Dr
- 21 E Irvine Rd
- 313 W Saddle Mountain Rd
- 1.25 acres W Saddle Mountain Rd
- 2.5 acres W Saddle Mountain Rd
- 602 W Ridgecrest Rd
- 475 W Saddle Mountain Rd
- 512 E Jordon Ln
- 39720 N 7th St
- 0 N 5th B Ave
- 38106 N 2nd Ln
- 39012 N 11th Ave
- 501 E Desert Hills Estate Dr
- 1943 E Paso Nuevo Dr
