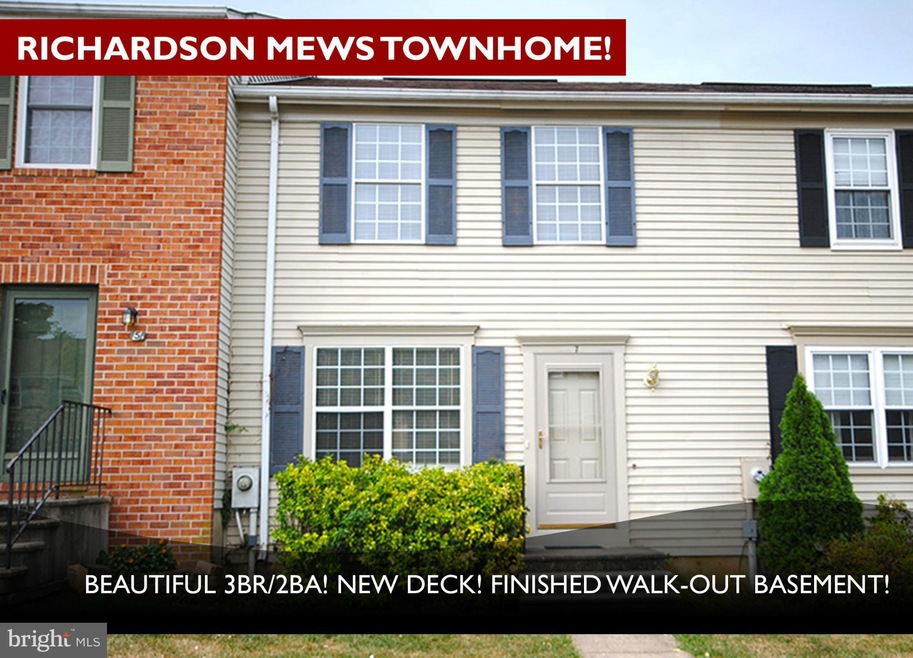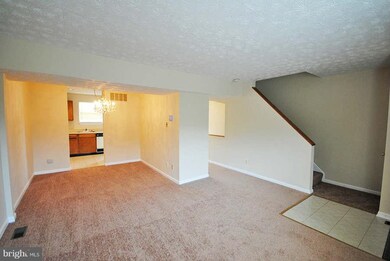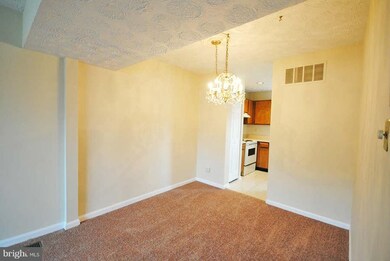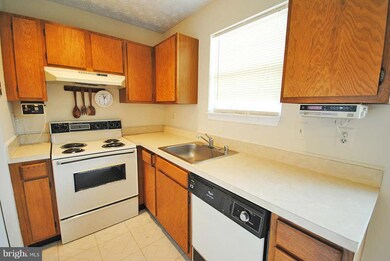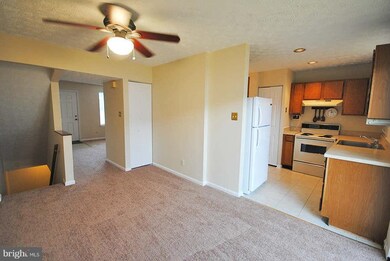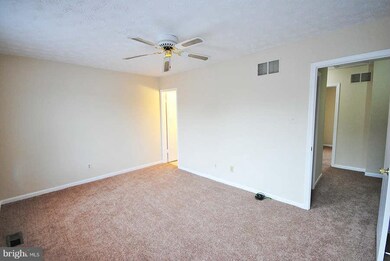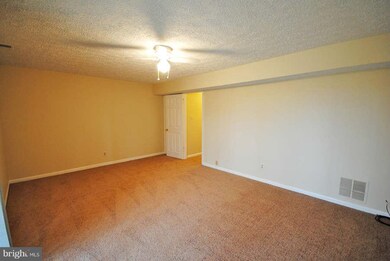
7 W End Ct Halethorpe, MD 21227
Highlights
- Colonial Architecture
- Wood Flooring
- Game Room
- Deck
- Attic
- Breakfast Room
About This Home
As of July 2020REFRESHED TOWNHOUSE PRICED BELOW MARKET. Beautiful 3BR/2BA colonial TH in great location. NEW wall-to-wall carpet . NEWLY PAINTED. Pristine condition. MBR w/att full bath & lots of closet space. Wall-to-wall in BRs. Fully fin walk-out basement w/rec room. CAC & ceiling fans. Separate laundry. NEW rear deck. Lawn maintenance included in HOA.
Last Agent to Sell the Property
Keller Williams Legacy License #611632 Listed on: 09/12/2013

Townhouse Details
Home Type
- Townhome
Est. Annual Taxes
- $2,496
Year Built
- Built in 1985
Lot Details
- 1,614 Sq Ft Lot
- Two or More Common Walls
- Cul-De-Sac
- Property is in very good condition
HOA Fees
- $86 Monthly HOA Fees
Parking
- 2 Assigned Parking Spaces
Home Design
- Colonial Architecture
- Asphalt Roof
- Aluminum Siding
Interior Spaces
- Property has 3 Levels
- Ceiling Fan
- Recessed Lighting
- Window Treatments
- Window Screens
- Sliding Doors
- Living Room
- Breakfast Room
- Dining Room
- Game Room
- Wood Flooring
- Attic
Kitchen
- Electric Oven or Range
- Dishwasher
- Disposal
Bedrooms and Bathrooms
- 3 Bedrooms
- En-Suite Primary Bedroom
- En-Suite Bathroom
- 2 Full Bathrooms
Laundry
- Front Loading Dryer
- Washer
Finished Basement
- Walk-Out Basement
- Rear Basement Entry
Home Security
Outdoor Features
- Deck
Utilities
- Forced Air Heating and Cooling System
- Vented Exhaust Fan
- Natural Gas Water Heater
Listing and Financial Details
- Tax Lot 17
- Assessor Parcel Number 04131800006241
Community Details
Overview
- Richardson Mews Subdivision
Security
- Storm Windows
- Storm Doors
Ownership History
Purchase Details
Home Financials for this Owner
Home Financials are based on the most recent Mortgage that was taken out on this home.Purchase Details
Home Financials for this Owner
Home Financials are based on the most recent Mortgage that was taken out on this home.Purchase Details
Home Financials for this Owner
Home Financials are based on the most recent Mortgage that was taken out on this home.Purchase Details
Purchase Details
Similar Homes in the area
Home Values in the Area
Average Home Value in this Area
Purchase History
| Date | Type | Sale Price | Title Company |
|---|---|---|---|
| Deed | $249,000 | Front Door Title Inc | |
| Deed | $240,000 | Evergreen Settlement Co Inc | |
| Deed | $205,000 | First American Title Ins Co | |
| Deed | $105,000 | -- | |
| Deed | $10,000 | -- |
Mortgage History
| Date | Status | Loan Amount | Loan Type |
|---|---|---|---|
| Previous Owner | $244,489 | FHA | |
| Previous Owner | $192,000 | New Conventional | |
| Previous Owner | $209,407 | VA | |
| Previous Owner | $100,000 | Credit Line Revolving | |
| Previous Owner | $62,000 | Credit Line Revolving |
Property History
| Date | Event | Price | Change | Sq Ft Price |
|---|---|---|---|---|
| 07/03/2020 07/03/20 | Sold | $249,000 | 0.0% | $186 / Sq Ft |
| 06/04/2020 06/04/20 | For Sale | $249,000 | +3.8% | $186 / Sq Ft |
| 08/26/2019 08/26/19 | Sold | $240,000 | -2.0% | $179 / Sq Ft |
| 07/22/2019 07/22/19 | Pending | -- | -- | -- |
| 07/17/2019 07/17/19 | For Sale | $245,000 | +19.5% | $183 / Sq Ft |
| 03/28/2014 03/28/14 | Sold | $205,000 | -3.7% | $180 / Sq Ft |
| 03/04/2014 03/04/14 | Pending | -- | -- | -- |
| 11/20/2013 11/20/13 | Price Changed | $212,900 | 0.0% | $187 / Sq Ft |
| 11/20/2013 11/20/13 | For Sale | $212,900 | +2.6% | $187 / Sq Ft |
| 10/30/2013 10/30/13 | Pending | -- | -- | -- |
| 10/07/2013 10/07/13 | Price Changed | $207,500 | -4.6% | $182 / Sq Ft |
| 09/12/2013 09/12/13 | For Sale | $217,500 | -- | $191 / Sq Ft |
Tax History Compared to Growth
Tax History
| Year | Tax Paid | Tax Assessment Tax Assessment Total Assessment is a certain percentage of the fair market value that is determined by local assessors to be the total taxable value of land and additions on the property. | Land | Improvement |
|---|---|---|---|---|
| 2024 | $3,775 | $222,600 | $60,000 | $162,600 |
| 2023 | $1,804 | $211,800 | $0 | $0 |
| 2022 | $3,410 | $201,000 | $0 | $0 |
| 2021 | $2,989 | $190,200 | $60,000 | $130,200 |
| 2020 | $2,260 | $186,467 | $0 | $0 |
| 2019 | $2,215 | $182,733 | $0 | $0 |
| 2018 | $3,057 | $179,000 | $60,000 | $119,000 |
| 2017 | $2,709 | $171,233 | $0 | $0 |
| 2016 | $2,715 | $163,467 | $0 | $0 |
| 2015 | $2,715 | $155,700 | $0 | $0 |
| 2014 | $2,715 | $155,700 | $0 | $0 |
Agents Affiliated with this Home
-
Pat Ouasi
P
Seller's Agent in 2020
Pat Ouasi
JPAR Stellar Living
(240) 423-3045
1 in this area
37 Total Sales
-

Buyer's Agent in 2020
Vinny Steo
RE/MAX
(410) 793-1616
10 in this area
426 Total Sales
-
Matt Rhine

Seller's Agent in 2019
Matt Rhine
Keller Williams Legacy
(410) 599-1660
1 in this area
421 Total Sales
-
Tom Atwood

Seller's Agent in 2014
Tom Atwood
Keller Williams Legacy
(443) 843-0509
1 in this area
359 Total Sales
Map
Source: Bright MLS
MLS Number: 1003712570
APN: 13-1800006241
- 1011 Francis Ave
- 4943 Cedar Ave
- 1602 S Rolling Rd
- 16 Deer Run Ct Unit A
- 20 Deer Run Ct Unit D
- 1805 Wind Gate Rd
- 1129 Kelfield Dr
- 1216 Francis Ave
- 34 Ingate Terrace
- 0 Rolling Rd
- 1075 Elm Rd
- 1152 Elm Rd
- 1086 Elm Rd
- 1060 Elm Rd
- 1016 Elm Rd
- 4624 Magnolia Ave
- 1722 Selma Ave
- 5507 Heatherwood Rd
- 4606 Ridge Ave
- 5536 Ashbourne Rd
