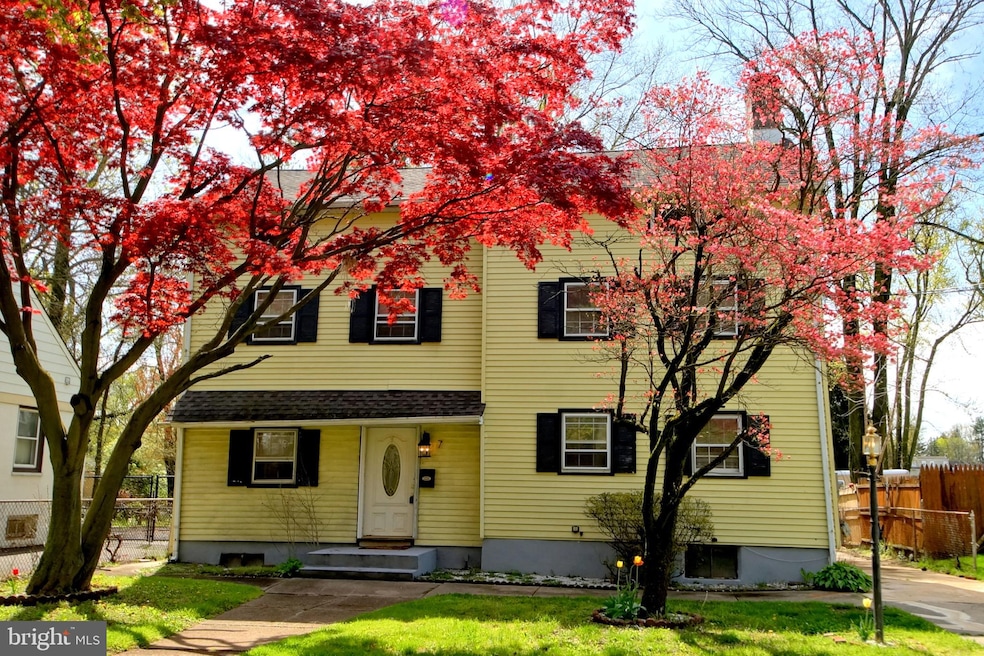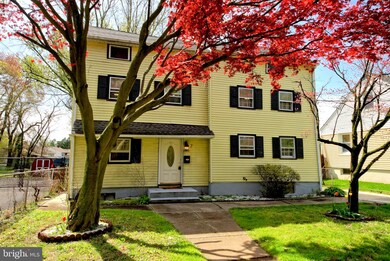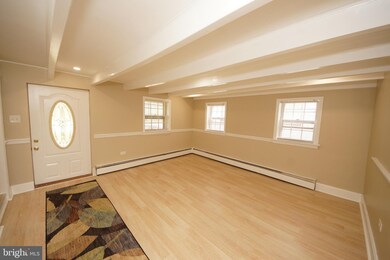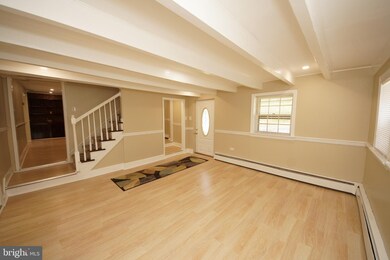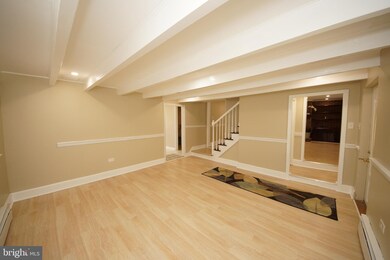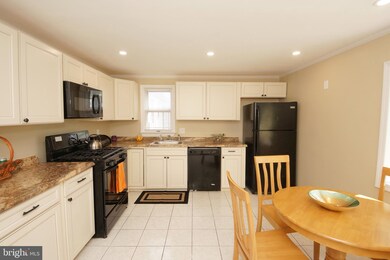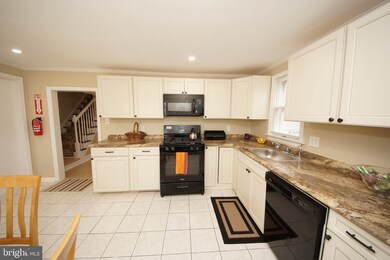
Highlights
- Traditional Architecture
- No HOA
- Skylights
- Bonus Room
- Upgraded Countertops
- Eat-In Kitchen
About This Home
As of December 2022Beautifully renovated in 2019, this 4 bdrm. home is in a fabulous location, and offers a great opportunity for an investor or private homeowner! 2.3 miles to TCNJ. Under a mile to the W. Trenton train station. The 3 level home has 4 zones for heating and 2 levels for bedrooms, each floor consisting of 2 bedrooms with a hall bath. Communal space is optimal, with not only a large living room, family room with a beautiful brick fireplace, but a bonus room with skylights and french doors that leads to a huge backyard with a patio. The eat-in kitchen is really magnificent with lots of new cabinetry, pantries, updated counter tops, and ample space for storage. The kitchen is light and bright with a deep bay window. Off the kitchen is a laundry room which also serves as a convenient half bath. All appliances are included consisting of washer, dryer, dishwasher, gas stove, refrig., and built-in microwave. There is new flooring, energy efficient recessed lighting, new 200 amp electric service, crown molding, neutral paint tones, and lots of closet space! Restaurants and shopping very nearby. Close commute to Princeton and Philadelphia.
Last Agent to Sell the Property
RE/MAX Preferred Professional-Hillsborough License #9909535 Listed on: 05/01/2020

Home Details
Home Type
- Single Family
Est. Annual Taxes
- $7,806
Year Built
- Built in 1900 | Remodeled in 2019
Lot Details
- 10,150 Sq Ft Lot
- Lot Dimensions are 50.00 x 203.00
- Level Lot
- Back Yard
- Property is in good condition
- Property is zoned R-2
Home Design
- Traditional Architecture
Interior Spaces
- 2,096 Sq Ft Home
- Property has 3 Levels
- Built-In Features
- Skylights
- Recessed Lighting
- Fireplace Mantel
- Brick Fireplace
- Family Room
- Living Room
- Bonus Room
- Unfinished Basement
Kitchen
- Eat-In Kitchen
- Gas Oven or Range
- Built-In Range
- Built-In Microwave
- Dishwasher
- Upgraded Countertops
Bedrooms and Bathrooms
- 4 Bedrooms
Laundry
- Laundry Room
- Laundry on main level
- Dryer
- Washer
Parking
- 2 Parking Spaces
- 2 Driveway Spaces
Utilities
- Cooling System Utilizes Natural Gas
- Window Unit Cooling System
- Hot Water Baseboard Heater
- 200+ Amp Service
Community Details
- No Home Owners Association
- Wilburtha Subdivision
Listing and Financial Details
- Tax Lot 00382
- Assessor Parcel Number 02-00379-00382
Ownership History
Purchase Details
Home Financials for this Owner
Home Financials are based on the most recent Mortgage that was taken out on this home.Purchase Details
Home Financials for this Owner
Home Financials are based on the most recent Mortgage that was taken out on this home.Purchase Details
Home Financials for this Owner
Home Financials are based on the most recent Mortgage that was taken out on this home.Purchase Details
Home Financials for this Owner
Home Financials are based on the most recent Mortgage that was taken out on this home.Purchase Details
Similar Homes in Ewing, NJ
Home Values in the Area
Average Home Value in this Area
Purchase History
| Date | Type | Sale Price | Title Company |
|---|---|---|---|
| Bargain Sale Deed | $220,000 | Fertile Crescent Title | |
| Deed | $215,000 | Westcor Land Title Ins Co | |
| Deed | -- | -- | |
| Deed | $85,000 | Commonwealth Land Title Insu | |
| Sheriffs Deed | -- | Fidelity National Title Ins |
Mortgage History
| Date | Status | Loan Amount | Loan Type |
|---|---|---|---|
| Open | $209,000 | Credit Line Revolving | |
| Previous Owner | $204,000 | New Conventional | |
| Previous Owner | -- | No Value Available |
Property History
| Date | Event | Price | Change | Sq Ft Price |
|---|---|---|---|---|
| 12/28/2022 12/28/22 | Sold | $220,000 | -8.3% | -- |
| 10/28/2022 10/28/22 | Pending | -- | -- | -- |
| 10/23/2022 10/23/22 | For Sale | $240,000 | +11.6% | -- |
| 07/17/2020 07/17/20 | Sold | $215,000 | -2.2% | $103 / Sq Ft |
| 05/04/2020 05/04/20 | Pending | -- | -- | -- |
| 05/01/2020 05/01/20 | For Sale | $219,900 | +158.7% | $105 / Sq Ft |
| 03/19/2012 03/19/12 | Sold | $85,000 | -10.1% | -- |
| 03/01/2012 03/01/12 | Pending | -- | -- | -- |
| 02/07/2012 02/07/12 | Price Changed | $94,500 | -9.9% | -- |
| 01/13/2012 01/13/12 | Price Changed | $104,900 | -4.5% | -- |
| 12/20/2011 12/20/11 | For Sale | $109,900 | -- | -- |
Tax History Compared to Growth
Tax History
| Year | Tax Paid | Tax Assessment Tax Assessment Total Assessment is a certain percentage of the fair market value that is determined by local assessors to be the total taxable value of land and additions on the property. | Land | Improvement |
|---|---|---|---|---|
| 2024 | $9,538 | $258,000 | $65,700 | $192,300 |
| 2023 | $9,538 | $258,000 | $65,700 | $192,300 |
| 2022 | $9,280 | $258,000 | $65,700 | $192,300 |
| 2021 | $9,053 | $258,000 | $65,700 | $192,300 |
| 2020 | $8,924 | $258,000 | $65,700 | $192,300 |
| 2019 | $7,806 | $231,700 | $65,700 | $166,000 |
| 2018 | $6,555 | $124,100 | $50,000 | $74,100 |
| 2017 | $6,708 | $124,100 | $50,000 | $74,100 |
| 2016 | $6,617 | $124,100 | $50,000 | $74,100 |
| 2015 | $6,529 | $124,100 | $50,000 | $74,100 |
| 2014 | $6,512 | $124,100 | $50,000 | $74,100 |
Agents Affiliated with this Home
-
Jennifer Curtis

Seller's Agent in 2022
Jennifer Curtis
Callaway Henderson Sotheby's Int'l-Princeton
(609) 610-0809
3 in this area
154 Total Sales
-
CYNTHIA SCHWARTZ

Seller's Agent in 2020
CYNTHIA SCHWARTZ
RE/MAX
(609) 462-5501
1 in this area
18 Total Sales
-
datacorrect BrightMLS
d
Buyer's Agent in 2020
datacorrect BrightMLS
Non Subscribing Office
-
M
Seller's Agent in 2012
MARK GARAY
ERA Statewide Realty-Hillsborough
-
C
Buyer's Agent in 2012
Craig Larrain
BHHS Fox & Roach
Map
Source: Bright MLS
MLS Number: NJME294694
APN: 02-00379-0000-00382
- 118 Central Ave
- 562 Washington Ave
- 489 Grand Ave
- 121 Kyle Way
- 28 Kyle Way
- 495 Silvia St
- 351 Silvia St Unit BUILDING C
- 319 Silvia St Unit BUILDING A
- 17 Acton Ave
- 26 Downing Rd
- 195 Franklyn Rd
- 17 Pilgrim Ct
- 2 Crockett La
- 2 Crockett Ln
- 860 Lower Ferry Rd Unit 2C
- 860 Lower Ferry Rd Unit 6F
- 860 Lower Ferry Rd Unit 4P
- 844 Lower Ferry Rd
- 4 Essex Ln
- 1218 Lower Ferry Rd
