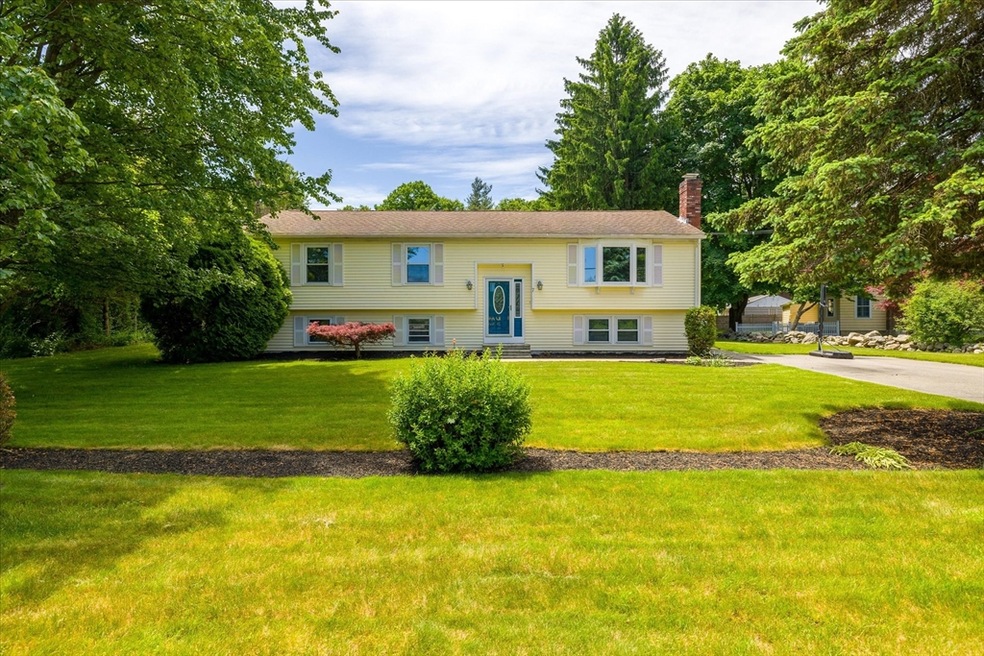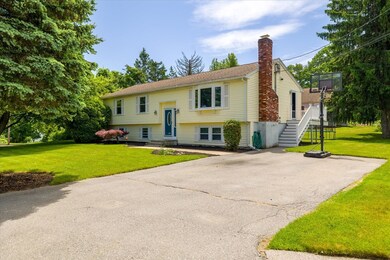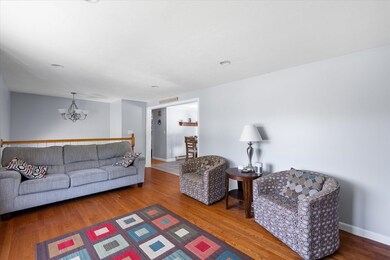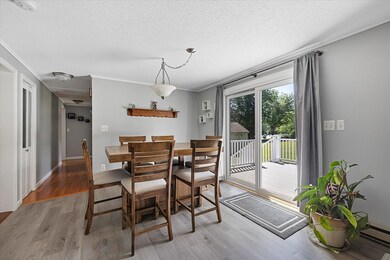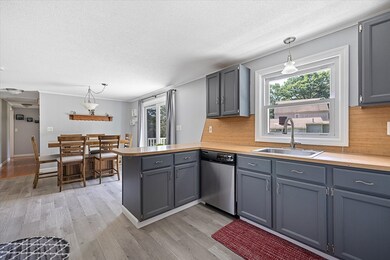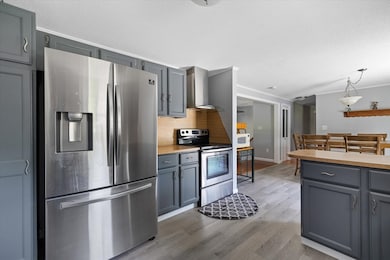
7 Wachusett Ave Shrewsbury, MA 01545
Outlying Shrewsbury NeighborhoodHighlights
- Deck
- Property is near public transit
- Main Floor Primary Bedroom
- Walter J. Paton Elementary School Rated A
- Wood Flooring
- Corner Lot
About This Home
As of July 2024Come see this move in ready, beautifully maintained, split entry home in Shrewsbury. Conveniently located near I-290 and Rt. 140 in a friendly neighborhood setting. Enjoy your summer nights on your brand new no-maintenance deck or the spacious patio overlooking your large flat yard. Plenty of space inside including 3 bedrooms on the main floor, gleaming hardwood floors, and new flooring in the kitchen. In the lower level, there is a large family room for entertaining, an additional bedroom, and a large office! This home has plenty to offer both inside and out. Don't miss this opportunity to make this your new home!
Home Details
Home Type
- Single Family
Est. Annual Taxes
- $6,595
Year Built
- Built in 1983
Lot Details
- 0.46 Acre Lot
- Stone Wall
- Corner Lot
- Property is zoned RA
Home Design
- Split Level Home
- Frame Construction
- Blown Fiberglass Insulation
- Shingle Roof
- Concrete Perimeter Foundation
Interior Spaces
- 2,386 Sq Ft Home
- Insulated Windows
- Insulated Doors
- Home Office
- Dryer
Kitchen
- Range
- Dishwasher
- Disposal
Flooring
- Wood
- Wall to Wall Carpet
- Ceramic Tile
- Vinyl
Bedrooms and Bathrooms
- 4 Bedrooms
- Primary Bedroom on Main
- 2 Full Bathrooms
Finished Basement
- Walk-Out Basement
- Basement Fills Entire Space Under The House
- Laundry in Basement
Parking
- 4 Car Parking Spaces
- Driveway
- Paved Parking
- Open Parking
- Off-Street Parking
Outdoor Features
- Deck
- Patio
- Outdoor Storage
- Rain Gutters
Location
- Property is near public transit
- Property is near schools
Utilities
- No Cooling
- Heating Available
- 200+ Amp Service
- Electric Water Heater
- High Speed Internet
Community Details
- No Home Owners Association
- Shops
Listing and Financial Details
- Assessor Parcel Number M:10 B:057001,1673226
Ownership History
Purchase Details
Purchase Details
Home Financials for this Owner
Home Financials are based on the most recent Mortgage that was taken out on this home.Purchase Details
Purchase Details
Purchase Details
Similar Homes in the area
Home Values in the Area
Average Home Value in this Area
Purchase History
| Date | Type | Sale Price | Title Company |
|---|---|---|---|
| Quit Claim Deed | -- | -- | |
| Quit Claim Deed | -- | -- | |
| Deed | $266,000 | -- | |
| Deed | $266,000 | -- | |
| Deed | $105,000 | -- | |
| Foreclosure Deed | $110,600 | -- | |
| Quit Claim Deed | -- | -- | |
| Deed | $266,000 | -- | |
| Deed | $105,000 | -- | |
| Foreclosure Deed | $110,600 | -- | |
| Deed | $30,000 | -- |
Mortgage History
| Date | Status | Loan Amount | Loan Type |
|---|---|---|---|
| Open | $490,000 | Purchase Money Mortgage | |
| Closed | $490,000 | Purchase Money Mortgage | |
| Closed | $75,000 | Balloon | |
| Previous Owner | $248,424 | FHA | |
| Previous Owner | $261,182 | Purchase Money Mortgage |
Property History
| Date | Event | Price | Change | Sq Ft Price |
|---|---|---|---|---|
| 07/17/2024 07/17/24 | Sold | $620,000 | +7.1% | $260 / Sq Ft |
| 06/09/2024 06/09/24 | Pending | -- | -- | -- |
| 06/05/2024 06/05/24 | For Sale | $579,000 | -- | $243 / Sq Ft |
Tax History Compared to Growth
Tax History
| Year | Tax Paid | Tax Assessment Tax Assessment Total Assessment is a certain percentage of the fair market value that is determined by local assessors to be the total taxable value of land and additions on the property. | Land | Improvement |
|---|---|---|---|---|
| 2025 | $72 | $598,000 | $262,600 | $335,400 |
| 2024 | $6,595 | $532,700 | $250,000 | $282,700 |
| 2023 | $6,194 | $472,100 | $250,000 | $222,100 |
| 2022 | $6,251 | $443,000 | $250,000 | $193,000 |
| 2021 | $5,148 | $390,300 | $200,000 | $190,300 |
| 2020 | $4,614 | $370,000 | $200,000 | $170,000 |
| 2019 | $4,447 | $353,800 | $183,800 | $170,000 |
| 2018 | $4,416 | $348,800 | $176,800 | $172,000 |
| 2017 | $4,111 | $320,400 | $160,000 | $160,400 |
| 2016 | $4,069 | $313,000 | $150,000 | $163,000 |
| 2015 | $4,025 | $304,900 | $145,900 | $159,000 |
Agents Affiliated with this Home
-
Lian Rundell
L
Seller's Agent in 2024
Lian Rundell
Real Broker MA, LLC
1 in this area
5 Total Sales
-
Choudhary Pal

Buyer's Agent in 2024
Choudhary Pal
Key Prime Realty LLC
2 in this area
7 Total Sales
Map
Source: MLS Property Information Network (MLS PIN)
MLS Number: 73247510
APN: SHRE-000010-000000-057001
