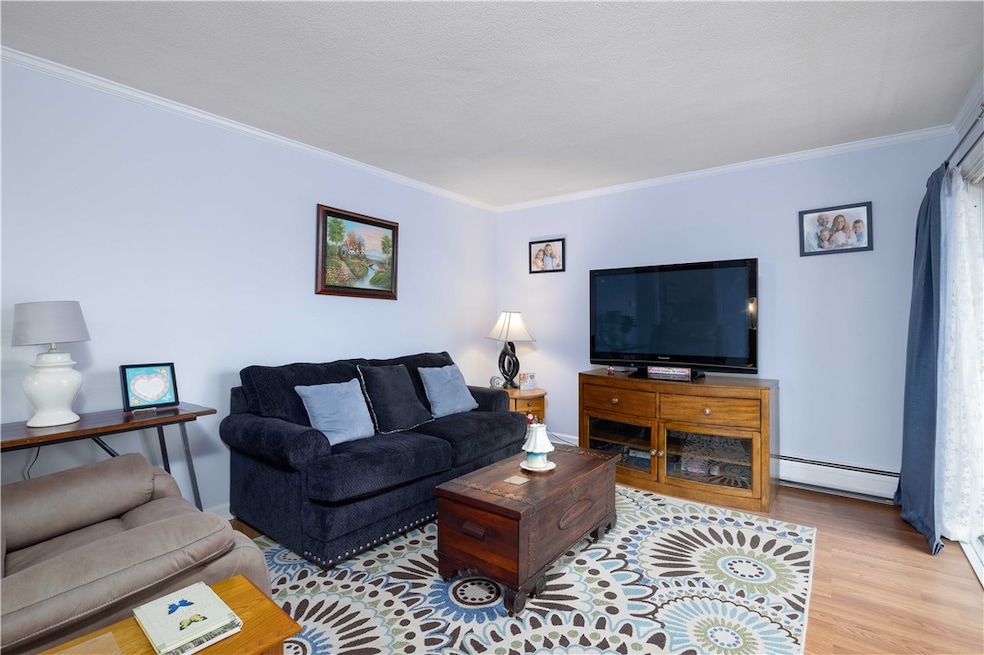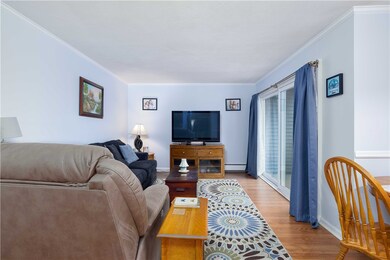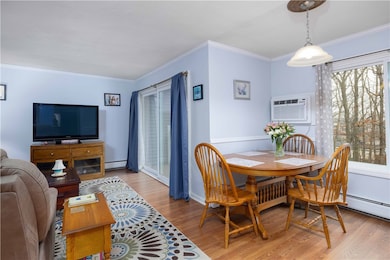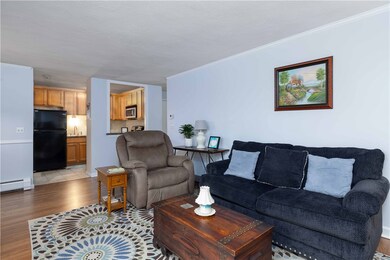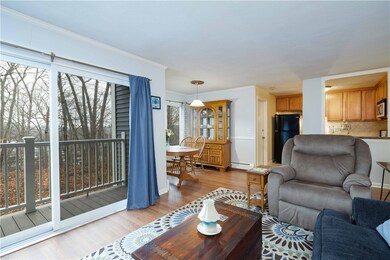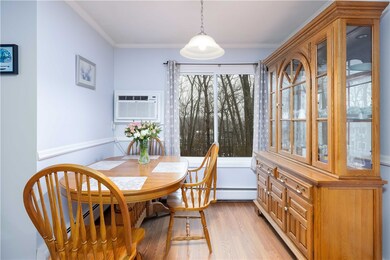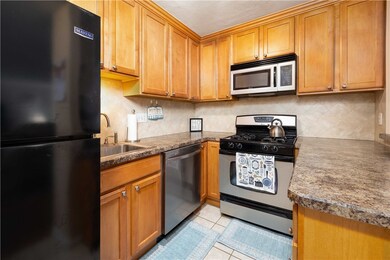
7 Wake Robin Rd Unit 407 Lincoln, RI 02865
Central Lincoln NeighborhoodHighlights
- Very Popular Property
- In Ground Pool
- Wooded Lot
- Lincoln Senior High School Rated A-
- Clubhouse
- Recreation Facilities
About This Home
As of January 2025Welcome to the Gardens at Wake Robin! Just minutes to Bryant University and nestled in beautiful, wooded surroundings, this is one of the most sought after condominium complexes in Northern Rhode Island. Unit 407 is a first floor 2-bedroom, 1-bath, single-level condominium featuring laminate floors, modern appliances, and an open-concept layout with a dining area and a bright living room with sliders leading to a private deck perfect for enjoying your morning coffee or unwinding after a long day. The fully applianced kitchen, combined with a washer/dryer combo in-unit, ensures ultimate convenience. Heat and hot water are included in the condo fees. The community amenities include a clubhouse with a pool, restrooms, and additional storage. One deeded assigned parking space is provided, along with ample guest/visitor parking. Walkable amenities include the Lincoln Mall, restaurants, urgent care/medical facilities, daycare, and easy access to Routes 146 & 295. For owner-occupied buyers, Lincoln's 35% homestead tax exemption is an added bonus. Schedule your showing today and take the next step toward calling this wonderful space your home!
Last Agent to Sell the Property
HERE Realty License #RES.0042822 Listed on: 12/17/2024
Property Details
Home Type
- Condominium
Est. Annual Taxes
- $1,137
Year Built
- Built in 2006
Lot Details
- Wooded Lot
HOA Fees
- $381 Monthly HOA Fees
Home Design
- Concrete Perimeter Foundation
- Plaster
Interior Spaces
- 935 Sq Ft Home
- 3-Story Property
- Thermal Windows
- Laminate Flooring
- Intercom
Kitchen
- <<OvenToken>>
- Range<<rangeHoodToken>>
- <<microwave>>
- Dishwasher
- Disposal
Bedrooms and Bathrooms
- 2 Bedrooms
- 1 Full Bathroom
- <<tubWithShowerToken>>
Laundry
- Laundry in unit
- Dryer
- Washer
Parking
- 1 Parking Space
- No Garage
- Driveway
- Assigned Parking
Outdoor Features
- In Ground Pool
- Balcony
Utilities
- Cooling System Mounted In Outer Wall Opening
- Heating System Uses Gas
- Baseboard Heating
Listing and Financial Details
- Tax Lot 001730
- Assessor Parcel Number 7WAKEROBINRD407LINC
Community Details
Overview
- Association fees include clubhouse, gas, heat, hot water, laundry, ground maintenance, parking, pest control, pool(s), snow removal, trash, water
- 60 Units
- Limerock Subdivision
Amenities
- Shops
- Restaurant
- Public Transportation
- Clubhouse
- Community Storage Space
Recreation
- Recreation Facilities
- Community Pool
Pet Policy
- Pets Allowed
Ownership History
Purchase Details
Home Financials for this Owner
Home Financials are based on the most recent Mortgage that was taken out on this home.Purchase Details
Home Financials for this Owner
Home Financials are based on the most recent Mortgage that was taken out on this home.Purchase Details
Home Financials for this Owner
Home Financials are based on the most recent Mortgage that was taken out on this home.Similar Homes in the area
Home Values in the Area
Average Home Value in this Area
Purchase History
| Date | Type | Sale Price | Title Company |
|---|---|---|---|
| Warranty Deed | $252,000 | None Available | |
| Warranty Deed | $252,000 | None Available | |
| Warranty Deed | $130,000 | -- | |
| Warranty Deed | $130,000 | -- | |
| Deed | $210,000 | -- | |
| Deed | $210,000 | -- |
Mortgage History
| Date | Status | Loan Amount | Loan Type |
|---|---|---|---|
| Open | $168,000 | Purchase Money Mortgage | |
| Closed | $168,000 | Purchase Money Mortgage | |
| Previous Owner | $32,500 | Purchase Money Mortgage | |
| Previous Owner | $159,900 | Purchase Money Mortgage |
Property History
| Date | Event | Price | Change | Sq Ft Price |
|---|---|---|---|---|
| 07/08/2025 07/08/25 | Pending | -- | -- | -- |
| 07/07/2025 07/07/25 | For Sale | $260,000 | +3.2% | $278 / Sq Ft |
| 01/24/2025 01/24/25 | Sold | $252,000 | +1.2% | $270 / Sq Ft |
| 12/31/2024 12/31/24 | Pending | -- | -- | -- |
| 12/17/2024 12/17/24 | For Sale | $249,000 | +91.5% | $266 / Sq Ft |
| 07/27/2017 07/27/17 | Sold | $130,000 | -10.3% | $139 / Sq Ft |
| 06/27/2017 06/27/17 | Pending | -- | -- | -- |
| 06/20/2017 06/20/17 | For Sale | $145,000 | -- | $155 / Sq Ft |
Tax History Compared to Growth
Tax History
| Year | Tax Paid | Tax Assessment Tax Assessment Total Assessment is a certain percentage of the fair market value that is determined by local assessors to be the total taxable value of land and additions on the property. | Land | Improvement |
|---|---|---|---|---|
| 2024 | $2,672 | $154,000 | $0 | $154,000 |
| 2023 | $2,539 | $154,000 | $0 | $154,000 |
| 2022 | $2,533 | $154,000 | $0 | $154,000 |
| 2021 | $2,688 | $132,500 | $0 | $132,500 |
| 2020 | $2,669 | $132,500 | $0 | $132,500 |
| 2018 | $2,170 | $97,100 | $0 | $97,100 |
| 2017 | $2,126 | $97,100 | $0 | $97,100 |
| 2016 | $2,097 | $97,100 | $0 | $97,100 |
| 2015 | $2,235 | $95,000 | $0 | $95,000 |
| 2014 | $2,239 | $95,000 | $0 | $95,000 |
Agents Affiliated with this Home
-
Team RealEskater
T
Seller's Agent in 2025
Team RealEskater
HERE Realty
(617) 438-6194
5 Total Sales
-
Constance Stowers
C
Seller's Agent in 2025
Constance Stowers
HERE Realty
(617) 438-6194
1 in this area
62 Total Sales
-
Scott McGee

Buyer's Agent in 2025
Scott McGee
RE/MAX Properties
(401) 639-2906
6 in this area
1,078 Total Sales
-
Debra Mark

Buyer's Agent in 2025
Debra Mark
Jack Conway & Co Inc.
(617) 293-9310
2 in this area
34 Total Sales
-
Lisa LaMontagne-Beausoleil

Seller's Agent in 2017
Lisa LaMontagne-Beausoleil
LaMontagne Real Estate
(401) 465-0547
7 in this area
120 Total Sales
-
Joseph Pytka

Buyer's Agent in 2017
Joseph Pytka
RE/MAX 1st Choice
(401) 480-6643
2 in this area
54 Total Sales
Map
Source: State-Wide MLS
MLS Number: 1374596
APN: LINC-000028-001730-000407
- 5 Wake Robin Rd Unit 3602
- 12 Lampercock Ln
- 72 Wilbur Rd
- 1147 Great Rd
- 3 Cynthia Rd
- 52 S Eagle Nest Dr
- 196 Old River Rd Unit 166
- 196 Old River Rd Unit 147
- 8 Valentine Ct
- 0 Whitman Way Unit 1183628
- 0 Whitman Way Unit 1183679
- 4 Wilbur Rd
- 245 Reservoir Rd
- 223 Reservoir Rd
- 229 Reservoir Rd
- 235 Reservoir Rd
- 241 Reservoir Rd
- 256 School St
- 10 Lantern Brook Dr
- 1067 Great Rd
