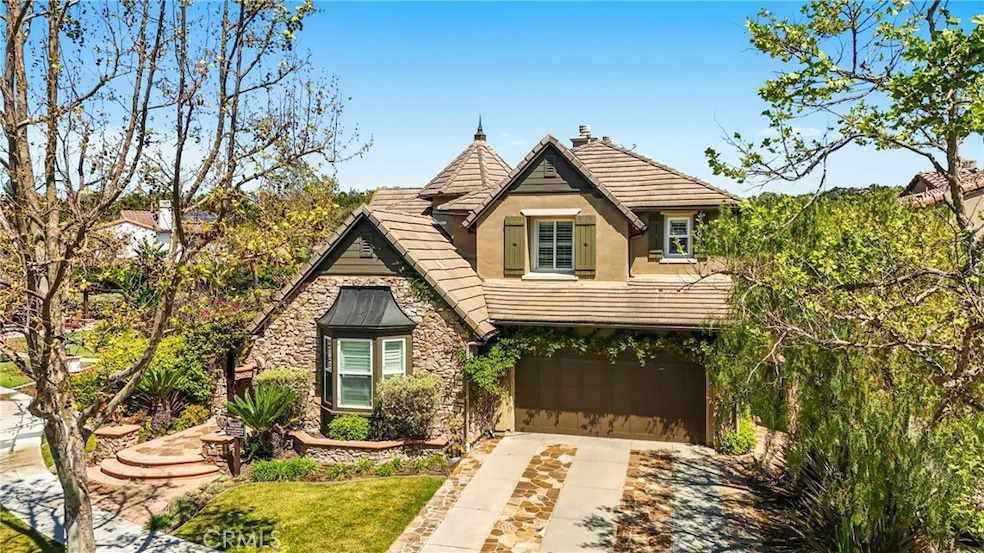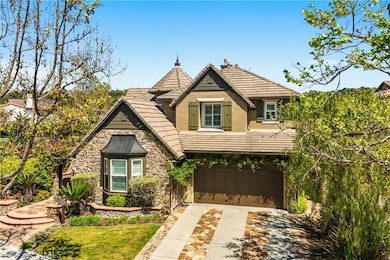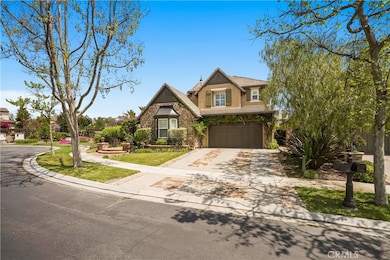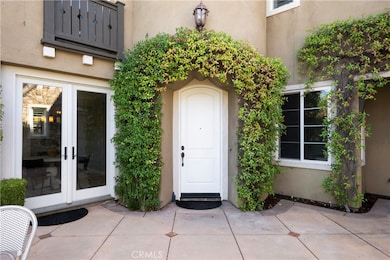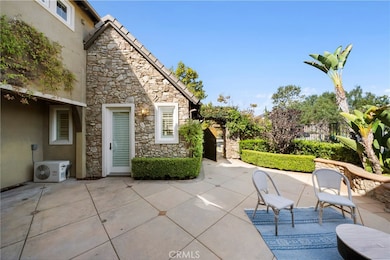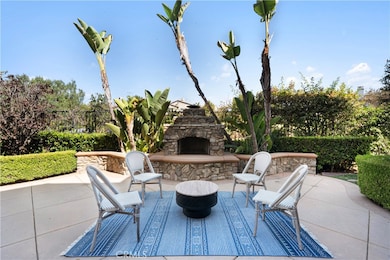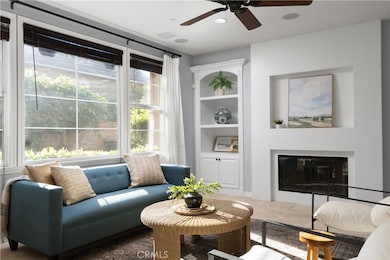7 Waltham Rd Ladera Ranch, CA 92694
Estimated payment $15,047/month
Highlights
- Attached Guest House
- Gated with Attendant
- Primary Bedroom Suite
- Oso Grande Elementary School Rated A
- Filtered Pool
- 3-minute walk to Oso Grande Park
About This Home
Huge Price adjustment. Welcome to this beautifully crafted French country-inspired estate, located at the end of a peaceful cul-de-sac and next to a tranquil greenbelt, offers a blend of luxury, comfort, and convenience. The impressive courtyard sets the tone, inviting you to step inside and experience the warmth of a romantic outdoor fireplace hearth.
The main living areas include expansive formal living and dining rooms, an open-concept kitchen with a central island, stainless steel appliances, and a cozy breakfast nook. The adjoining family room offers ample space for relaxation, and the lower level includes a generously sized guest en-suite bedroom.
Upstairs, a grand Cinderella staircase leads to a magnificent master suite, complete with a private balcony offering scenic views. The luxurious master bath features intricate leaded glass windows and custom finishes. Two spacious ensuite bedrooms, along with a large loft area equipped with built-ins, a decorative balcony, and a convenient hobby niche, complete the upper level.
The private Casita could easily be converted into yet another bedroom. Throughout the home, custom millwork, arched doorways, trim, and built-in cabinetry add both elegance and practicality. The finishes include natural stone floors, elegant granite countertops, custom wood cabinetry, tailored window treatments, and neutral paint tones that enhance the home’s timeless appeal.
The rear grounds are perfect for entertaining, with a built-in BBQ island, seating area, and a lovely ambiance. A three-car tandem garage with epoxy flooring completes this dream estate, making it the perfect home for any discerning buyer. Conveniently located near schools, a clubhouse, sports courts, a water park, and the central paseo, this estate offers both privacy and accessibility. 24 Hour guarded Covenant Hills Community offers the Best in Orange County Living.
Listing Agent
Newport Properties Brokerage Phone: 714-606-0926 License #00781214 Listed on: 04/09/2025

Home Details
Home Type
- Single Family
Year Built
- Built in 2005
Lot Details
- 6,486 Sq Ft Lot
- Cul-De-Sac
- Wrought Iron Fence
- Block Wall Fence
- Landscaped
- Corner Lot
- Corners Of The Lot Have Been Marked
- Sprinkler System
- Private Yard
- Front Yard
HOA Fees
- $660 Monthly HOA Fees
Parking
- 3 Car Attached Garage
- Parking Available
- Tandem Parking
- Driveway Level
Property Views
- Park or Greenbelt
- Courtyard
Home Design
- French Architecture
- Entry on the 1st floor
- Turnkey
- Planned Development
- Slab Foundation
- Tile Roof
- Concrete Roof
- Stone Veneer
- Stucco
Interior Spaces
- 3,786 Sq Ft Home
- 2-Story Property
- Open Floorplan
- Built-In Features
- Crown Molding
- High Ceiling
- Ceiling Fan
- Double Pane Windows
- Window Screens
- Panel Doors
- Family Room with Fireplace
- Family Room Off Kitchen
- Living Room with Fireplace
- Dining Room
- Loft
- Storage
- Laundry Room
Kitchen
- Breakfast Area or Nook
- Open to Family Room
- Double Oven
- Electric Oven
- Built-In Range
- Microwave
- Freezer
- Dishwasher
- Kitchen Island
- Granite Countertops
- Pots and Pans Drawers
- Disposal
Flooring
- Carpet
- Stone
Bedrooms and Bathrooms
- 4 Bedrooms | 1 Main Level Bedroom
- Primary Bedroom Suite
- Walk-In Closet
- Upgraded Bathroom
- Stone Bathroom Countertops
- Makeup or Vanity Space
- Soaking Tub
- Bathtub with Shower
- Walk-in Shower
- Linen Closet In Bathroom
- Closet In Bathroom
Pool
- Filtered Pool
- In Ground Pool
- In Ground Spa
- Gunite Pool
Outdoor Features
- Balcony
- Enclosed Patio or Porch
- Outdoor Fireplace
- Exterior Lighting
Location
- Across the Road from Lake or Ocean
- Property is near clubhouse and park
- Suburban Location
Schools
- Oso Grande Elementary School
- Ladera Ranch Middle School
- San Juan Hills High School
Utilities
- Forced Air Zoned Heating and Cooling System
- Heating System Uses Natural Gas
- Natural Gas Connected
Additional Features
- Accessible Parking
- Attached Guest House
Listing and Financial Details
- Tax Lot 16
- Tax Tract Number 16392
- Assessor Parcel Number 74155125
- Seller Considering Concessions
Community Details
Overview
- Larmac Association, Phone Number (949) 218-0900
- First Service HOA
- Amarante Subdivision
Amenities
- Picnic Area
- Clubhouse
- Meeting Room
Recreation
- Tennis Courts
- Pickleball Courts
- Community Playground
- Community Pool
- Community Spa
- Dog Park
- Hiking Trails
Security
- Gated with Attendant
- Resident Manager or Management On Site
Map
Home Values in the Area
Average Home Value in this Area
Tax History
| Year | Tax Paid | Tax Assessment Tax Assessment Total Assessment is a certain percentage of the fair market value that is determined by local assessors to be the total taxable value of land and additions on the property. | Land | Improvement |
|---|---|---|---|---|
| 2025 | $19,793 | $1,405,218 | $589,096 | $816,122 |
| 2024 | $19,793 | $1,377,665 | $577,545 | $800,120 |
| 2023 | $19,436 | $1,350,652 | $566,220 | $784,432 |
| 2022 | $19,347 | $1,324,169 | $555,118 | $769,051 |
| 2021 | $19,036 | $1,298,205 | $544,233 | $753,972 |
| 2020 | $18,781 | $1,284,894 | $538,653 | $746,241 |
| 2019 | $18,712 | $1,259,700 | $528,091 | $731,609 |
| 2018 | $17,799 | $1,161,892 | $453,820 | $708,072 |
| 2017 | $17,711 | $1,139,110 | $444,921 | $694,189 |
| 2016 | $17,661 | $1,116,775 | $436,197 | $680,578 |
| 2015 | $15,927 | $937,548 | $223,333 | $714,215 |
| 2014 | $16,026 | $919,183 | $218,958 | $700,225 |
Property History
| Date | Event | Price | List to Sale | Price per Sq Ft | Prior Sale |
|---|---|---|---|---|---|
| 11/25/2025 11/25/25 | Price Changed | $2,480,000 | -6.4% | $655 / Sq Ft | |
| 10/06/2025 10/06/25 | Price Changed | $2,650,000 | -4.0% | $700 / Sq Ft | |
| 09/09/2025 09/09/25 | For Sale | $2,760,000 | 0.0% | $729 / Sq Ft | |
| 07/02/2025 07/02/25 | Off Market | $2,760,000 | -- | -- | |
| 04/29/2025 04/29/25 | Price Changed | $2,760,000 | -4.8% | $729 / Sq Ft | |
| 04/09/2025 04/09/25 | For Sale | $2,900,000 | +134.8% | $766 / Sq Ft | |
| 06/15/2018 06/15/18 | Sold | $1,235,000 | -3.1% | $325 / Sq Ft | View Prior Sale |
| 05/09/2018 05/09/18 | Price Changed | $1,274,800 | -1.9% | $335 / Sq Ft | |
| 05/01/2018 05/01/18 | Price Changed | $1,299,800 | 0.0% | $342 / Sq Ft | |
| 04/06/2018 04/06/18 | Price Changed | $1,299,880 | 0.0% | $342 / Sq Ft | |
| 04/06/2018 04/06/18 | For Sale | $1,299,880 | +5.3% | $342 / Sq Ft | |
| 03/31/2018 03/31/18 | Off Market | $1,235,000 | -- | -- | |
| 03/01/2018 03/01/18 | For Sale | $1,348,880 | +22.6% | $355 / Sq Ft | |
| 04/01/2015 04/01/15 | Sold | $1,100,000 | 0.0% | $288 / Sq Ft | View Prior Sale |
| 02/03/2015 02/03/15 | Price Changed | $1,100,000 | +16823.1% | $288 / Sq Ft | |
| 02/02/2015 02/02/15 | Pending | -- | -- | -- | |
| 12/28/2014 12/28/14 | Rented | $6,500 | 0.0% | -- | |
| 12/28/2014 12/28/14 | For Rent | $6,500 | 0.0% | -- | |
| 12/28/2014 12/28/14 | For Sale | $1,219,000 | 0.0% | $319 / Sq Ft | |
| 11/23/2014 11/23/14 | Pending | -- | -- | -- | |
| 11/23/2014 11/23/14 | Price Changed | $1,219,000 | -2.5% | $319 / Sq Ft | |
| 11/12/2014 11/12/14 | Price Changed | $1,250,000 | +4.2% | $327 / Sq Ft | |
| 09/26/2014 09/26/14 | For Sale | $1,200,000 | -- | $314 / Sq Ft |
Purchase History
| Date | Type | Sale Price | Title Company |
|---|---|---|---|
| Grant Deed | $1,235,000 | Equity Title | |
| Interfamily Deed Transfer | -- | None Available | |
| Grant Deed | $1,100,000 | Fidelity National Title | |
| Corporate Deed | $875,000 | First American Title Company | |
| Trustee Deed | $899,100 | First American Title Company | |
| Interfamily Deed Transfer | -- | Fidelity National Title Co | |
| Grant Deed | $1,214,500 | Fidelity National Title-Buil |
Mortgage History
| Date | Status | Loan Amount | Loan Type |
|---|---|---|---|
| Previous Owner | $860,000 | New Conventional | |
| Previous Owner | $43,750 | Credit Line Revolving | |
| Previous Owner | $909,600 | New Conventional | |
| Previous Owner | $181,900 | Stand Alone Second |
Source: California Regional Multiple Listing Service (CRMLS)
MLS Number: NP25063870
APN: 741-551-25
- 1 Drackert Ln
- 4 Drackert Ln
- 126 Stetson Way
- 1400 Lasso Way Unit 203
- 3552 Ivy Way
- 1300 Lasso Way Unit 305
- 663 Longhorn Way
- 1401 Lasso Way Unit 301
- 1500 Lasso Way Unit 205
- 1200 Lasso Way Unit 305
- 806 Sunrise Rd
- 1301 Lasso Way Unit 205
- 1100 Lasso Way Unit 204
- 15 Basilica Place
- 7 Tuscany
- 16 Arlington St
- 33 Basilica Place
- 21 Ali Ln
- 6 Mocha Ln
- 9 Paddock Place Unit 83
- 1300 Lasso Way Unit 301
- 24 Bower Ln
- 15 Basilica Place
- 5 Citrus Ln
- 6 Sablewood Cir Unit 171
- 2 Cousteau Ln
- 3 Eric St
- 33 Craftsbury Place
- 2 Evergreen Rd
- 8 Maple Run Farm
- 1 Agave Ct
- 32 St Just Ave
- 6 Lynde St
- 63 Potters Bend
- 31660 Williams
- 29 Galan St
- 3 Lavanda St
- 4 Lavanda St
- 1701 Gateway Place
- 70 Plaza Cuesta
Ask me questions while you tour the home.
