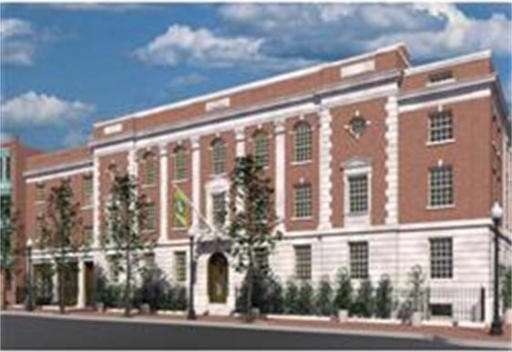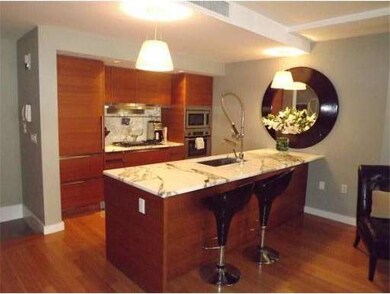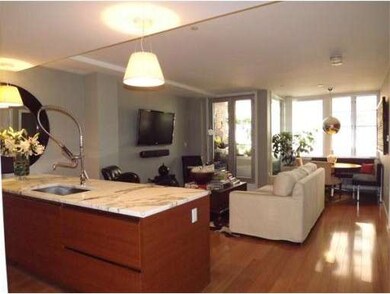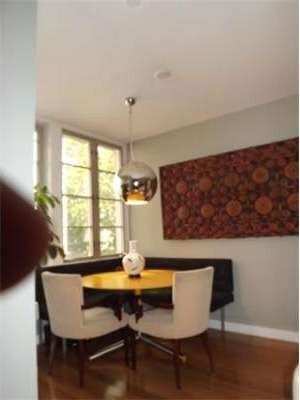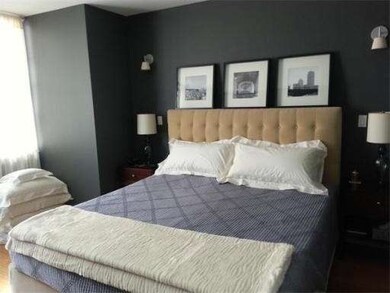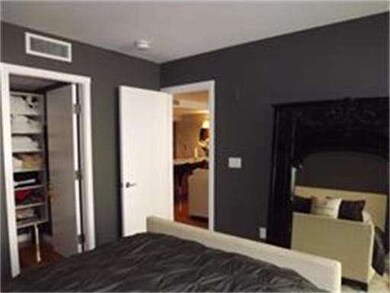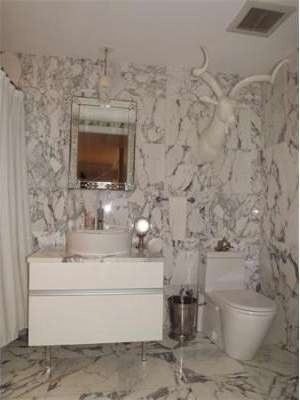
7 Warren Ave Unit 12 Boston, MA 02116
South End NeighborhoodHighlights
- Concierge
- Bamboo Flooring
- Elevator
- Property is near public transit
- Jogging Path
- 4-minute walk to Ringgold Park
About This Home
As of August 2022The former District 4 police station redesigned by the renowned Yoo and Philippe Starck as a stunning boutique condominium located in the heart of the South End near the Boston Center for the Arts, the Ballet, Atelier 505 and restaurant row is the exceptional setting for a one bedroom home featuring gourmet teak wood & Tuscan marble kitchen with Sub-Zero, open living area, private balcony, marble bath, bamboo flooring, Bosch Axxis washer / dryer, and concierge services! Includes one tandem (last-in) garage parking space! It's all here...luxury, lifestyle and location. After all, this IS the D-4. *Photos are from owner occupancy.
Last Agent to Sell the Property
Keller Williams Realty Boston-Metro | Back Bay Listed on: 12/27/2013

Property Details
Home Type
- Condominium
Est. Annual Taxes
- $6,546
Year Built
- Built in 1932
Lot Details
- Two or More Common Walls
HOA Fees
- $650 Monthly HOA Fees
Parking
- 1 Car Attached Garage
- Tuck Under Parking
- Tandem Parking
- Deeded Parking
- Assigned Parking
Home Design
- Stone
Interior Spaces
- 793 Sq Ft Home
- 1-Story Property
Kitchen
- <<OvenToken>>
- Range<<rangeHoodToken>>
- <<microwave>>
- Freezer
- Dishwasher
- Disposal
Flooring
- Bamboo
- Wood
Bedrooms and Bathrooms
- 1 Bedroom
- 1 Full Bathroom
Laundry
- Dryer
- Washer
Home Security
- Intercom
- Door Monitored By TV
Location
- Property is near public transit
- Property is near schools
Utilities
- Forced Air Heating and Cooling System
- 1 Cooling Zone
- 1 Heating Zone
- Electric Water Heater
Listing and Financial Details
- Home warranty included in the sale of the property
- Assessor Parcel Number W:05 P:00826 S:024,4708563
Community Details
Overview
- Association fees include water, sewer, insurance, maintenance structure, ground maintenance, snow removal
- 25 Units
- Low-Rise Condominium
- D 4 Community
Amenities
- Concierge
- Shops
- Elevator
Recreation
- Park
- Jogging Path
- Bike Trail
Pet Policy
- Breed Restrictions
Ownership History
Purchase Details
Home Financials for this Owner
Home Financials are based on the most recent Mortgage that was taken out on this home.Purchase Details
Home Financials for this Owner
Home Financials are based on the most recent Mortgage that was taken out on this home.Similar Homes in the area
Home Values in the Area
Average Home Value in this Area
Purchase History
| Date | Type | Sale Price | Title Company |
|---|---|---|---|
| Not Resolvable | $674,500 | -- | |
| Deed | $654,900 | -- |
Mortgage History
| Date | Status | Loan Amount | Loan Type |
|---|---|---|---|
| Open | $701,250 | Purchase Money Mortgage | |
| Closed | $281,200 | Credit Line Revolving | |
| Closed | $472,150 | Stand Alone Refi Refinance Of Original Loan | |
| Closed | $474,000 | New Conventional | |
| Previous Owner | $523,000 | Purchase Money Mortgage |
Property History
| Date | Event | Price | Change | Sq Ft Price |
|---|---|---|---|---|
| 07/12/2024 07/12/24 | Rented | $4,900 | +6.5% | -- |
| 07/10/2024 07/10/24 | Under Contract | -- | -- | -- |
| 07/09/2024 07/09/24 | For Rent | $4,600 | 0.0% | -- |
| 08/12/2022 08/12/22 | Sold | $935,000 | -6.0% | $1,179 / Sq Ft |
| 05/27/2022 05/27/22 | Pending | -- | -- | -- |
| 04/19/2022 04/19/22 | For Sale | $995,000 | +47.5% | $1,255 / Sq Ft |
| 01/31/2014 01/31/14 | Sold | $674,500 | -0.7% | $851 / Sq Ft |
| 01/01/2014 01/01/14 | Pending | -- | -- | -- |
| 12/27/2013 12/27/13 | For Sale | $679,000 | -- | $856 / Sq Ft |
Tax History Compared to Growth
Tax History
| Year | Tax Paid | Tax Assessment Tax Assessment Total Assessment is a certain percentage of the fair market value that is determined by local assessors to be the total taxable value of land and additions on the property. | Land | Improvement |
|---|---|---|---|---|
| 2025 | $11,218 | $968,700 | $0 | $968,700 |
| 2024 | $10,156 | $931,700 | $0 | $931,700 |
| 2023 | $9,711 | $904,200 | $0 | $904,200 |
| 2022 | $9,369 | $861,100 | $0 | $861,100 |
| 2021 | $9,188 | $861,100 | $0 | $861,100 |
| 2020 | $8,607 | $815,100 | $0 | $815,100 |
| 2019 | $8,341 | $791,400 | $0 | $791,400 |
| 2018 | $7,824 | $746,600 | $0 | $746,600 |
| 2017 | $7,462 | $704,600 | $0 | $704,600 |
| 2016 | $7,453 | $677,500 | $0 | $677,500 |
| 2015 | $7,552 | $623,600 | $0 | $623,600 |
| 2014 | $7,200 | $572,300 | $0 | $572,300 |
Agents Affiliated with this Home
-
Tina DiMonda
T
Seller's Agent in 2024
Tina DiMonda
Gibson Sothebys International Realty
(617) 936-4194
3 in this area
22 Total Sales
-
The Biega + Kilgore Team

Seller's Agent in 2022
The Biega + Kilgore Team
Compass
(617) 504-7814
121 in this area
273 Total Sales
-
Jack O'leary

Seller's Agent in 2014
Jack O'leary
Keller Williams Realty Boston-Metro | Back Bay
(617) 388-1339
10 in this area
15 Total Sales
-
Michele Friedler

Buyer's Agent in 2014
Michele Friedler
Hammond Residential Real Estate
(617) 877-8177
9 Total Sales
Map
Source: MLS Property Information Network (MLS PIN)
MLS Number: 71618255
APN: CBOS-000000-000005-000826-000024
- 11 Appleton St Unit 3
- 36 Appleton St Unit 4
- 5 Appleton St Unit 2D
- 3 Appleton St Unit 202
- 58 Chandler St
- 28 Clarendon St
- 18 Milford St Unit 2
- 16 Milford St
- 2 Clarendon St Unit 606
- 2 Clarendon St Unit 510
- 2 Clarendon St Unit 102
- 2 Clarendon St Unit 204
- 82 Berkeley St Unit 5
- 567 Tremont St Unit 20
- 2A Milford St Unit 1
- 2A Milford St Unit 4
- 2A Milford St Unit 3
- 17 Dwight St Unit 3
- 15 Dwight St
- 96 Appleton St Unit 1
