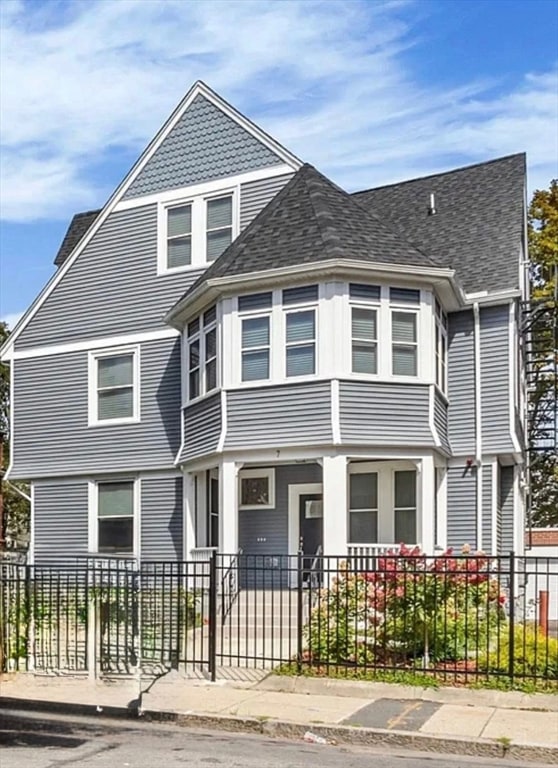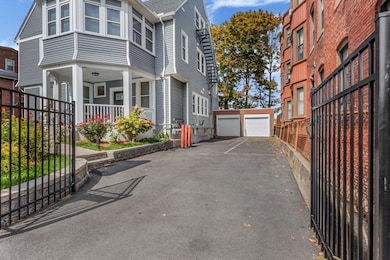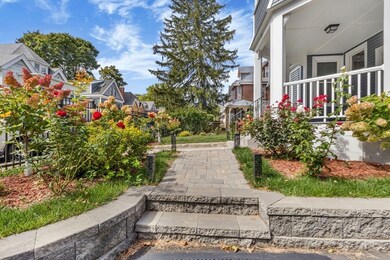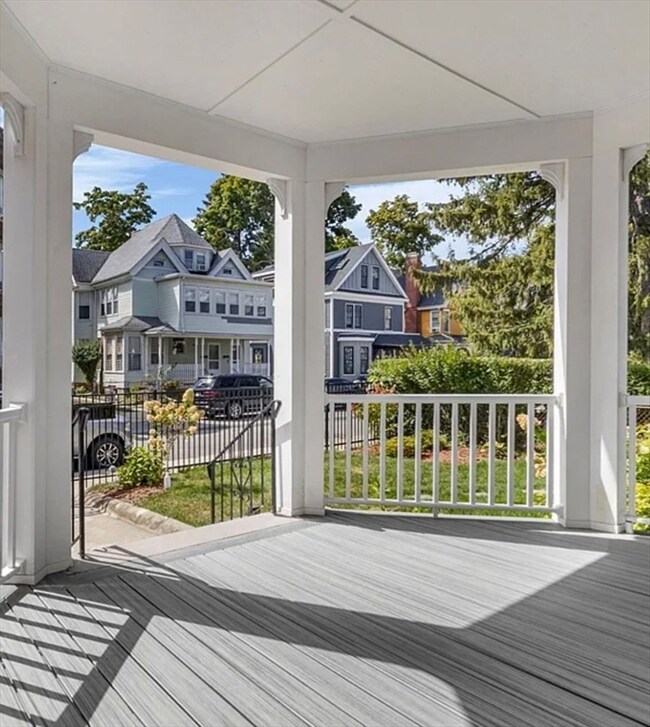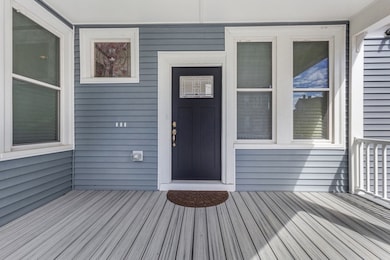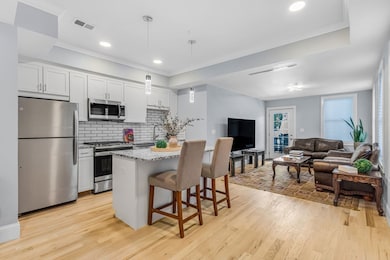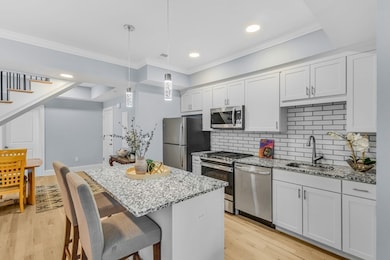7 Waumbeck St Unit 3 Boston, MA 02121
Washington Park NeighborhoodEstimated payment $3,730/month
Highlights
- Golf Course Community
- No Units Above
- Custom Closet System
- Medical Services
- Open Floorplan
- Landscaped Professionally
About This Home
Welcome to contemporary luxury living at its finest in this meticulously gut-rehabbed 3-bed, 2-bath condo at 7 Waumbeck St, in Dorchester. Offering 1394 sf, this condo combines style and versatility. Enjoy an open-concept design with a chef's kitchen, custom cabinetry, granite countertops, and stainless steel appliances. The master suite features a custom closet and a luxurious private bath. Enjoy all new water, power, gas lines, landscaping, security system, new roof, siding, windows, new walls, finishes, wiring, plumbing, HVAC, sprinkler system, fire alarm, luxury finish carpentry. In-unit washer/dryer, outdoor spaces for relaxation. This property is moments away from attractions like the historic William J. Devine Golf Course and Franklin Park Zoo, along with the newly Revitalized Dudley Square offering new dining, shopping and the Arts. Mins to Transportation. Feature Sheet attached. 1 car parking included. If that's not enough, this unit has it's own roof rights, as for info.
Property Details
Home Type
- Condominium
Est. Annual Taxes
- $1,732
Year Built
- Built in 1923 | Remodeled
Lot Details
- No Units Above
- Landscaped Professionally
- Sprinkler System
Home Design
- Entry on the 2nd floor
Interior Spaces
- 1,394 Sq Ft Home
- 2-Story Property
- Open Floorplan
- Recessed Lighting
- Decorative Lighting
- Dining Area
- Home Security System
Kitchen
- Stove
- Range
- Microwave
- Dishwasher
- Stainless Steel Appliances
- Solid Surface Countertops
- Disposal
Flooring
- Wood
- Tile
Bedrooms and Bathrooms
- 3 Bedrooms
- Primary Bedroom on Main
- Custom Closet System
- Linen Closet
- Walk-In Closet
- 2 Full Bathrooms
Laundry
- Laundry on main level
- Dryer
- Washer
Parking
- 1 Car Parking Space
- Off-Street Parking
Outdoor Features
- Balcony
- Deck
Location
- Property is near public transit
- Property is near schools
Utilities
- Central Heating and Cooling System
- 110 Volts
- High Speed Internet
- Cable TV Available
Listing and Financial Details
- Assessor Parcel Number 1308434
Community Details
Overview
- Other Mandatory Fees include Additional Parking Space
- Association fees include water, sewer, insurance, security, maintenance structure, ground maintenance, snow removal
- 3 Units
- Mid-Rise Condominium
Amenities
- Medical Services
- Shops
- Coin Laundry
Recreation
- Golf Course Community
- Community Pool
- Park
- Jogging Path
- Bike Trail
Map
Home Values in the Area
Average Home Value in this Area
Property History
| Date | Event | Price | List to Sale | Price per Sq Ft |
|---|---|---|---|---|
| 09/20/2025 09/20/25 | For Sale | $679,000 | 0.0% | $487 / Sq Ft |
| 12/15/2023 12/15/23 | Rented | $5,200 | 0.0% | -- |
| 11/21/2023 11/21/23 | For Rent | $5,200 | -- | -- |
Source: MLS Property Information Network (MLS PIN)
MLS Number: 73433625
- 495 Warren St
- 4 Wyoming St Unit 2
- 476 Warren St
- 472 Warren St
- 28 Wabon St
- 5 Glenburne St
- 2 Otisfield St
- 164 Ruthven St Unit 1
- 340 Blue Hill Ave
- 136-138 Homestead St
- 40 Devon St Unit 3
- 99 Harrishof St
- 214 Humboldt Ave
- 52 Intervale St
- 25 Hutchings St
- 151 Townsend St
- 63 Normandy St
- 32 Hartwell St
- 75 Ruthven St
- 78 Hutchings St Unit 1
- 6 Carlisle St Unit 1
- 28 Wabon St Unit 2
- 1 Gannett St Unit 2
- 31 Crawford St
- 31 Crawford St Unit 3
- 6 Gannett St Unit 2
- 23 Wabeno St Unit 1st Floor Apt
- 176 Humboldt Ave Unit 2
- 74 Georgia St
- 74 Georgia St
- 74 Georgia St Unit 1
- 74 Georgia St Unit 2
- 3 Sunderland St Unit 6
- 14 Hazelwood St Unit 3
- 25 Lawrence Ave
- 36 Georgia St
- 146 Homestead St Unit 146
- 14 Hartwell St Unit 3
- 90 Elm Hill Ave Unit 3
- 103 Brunswick St Unit 2
