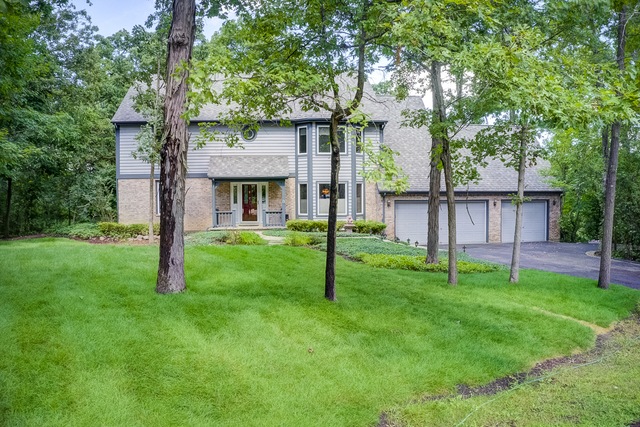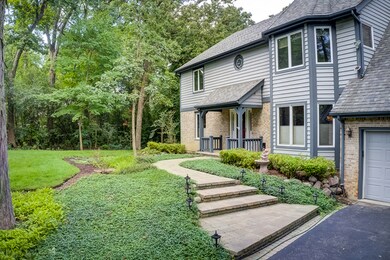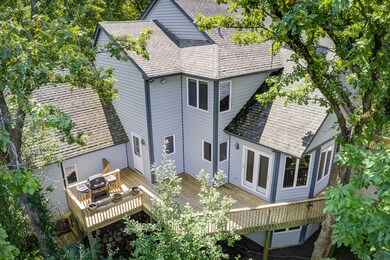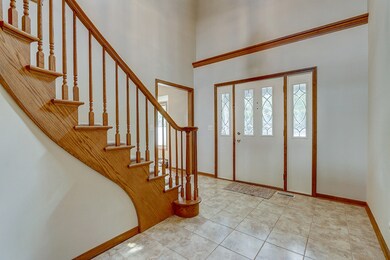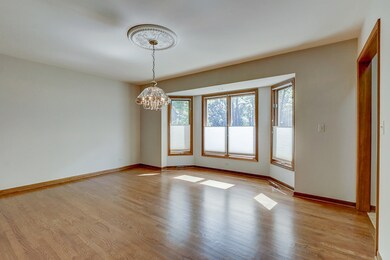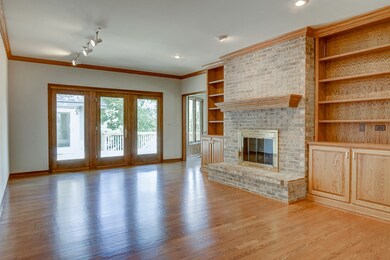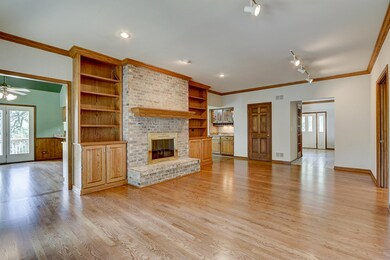
Highlights
- Water Views
- 1.71 Acre Lot
- Family Room with Fireplace
- Spencer Loomis Elementary School Rated A
- Deck
- 4-minute walk to Acorn Acres Park
About This Home
As of October 2019Nestled in One of the Area's Loveliest Lush Settings is This Exceptional Custom Home w/ Extensive Upgrds Thruout! Enter the Grand 2 Sty Foyer and Picture Home! Spacious Floorplan Flows Comfortably Showcasing Family Rm Built-Ins, Wetbar, Brick Fireplc & Gorgeous Hardwd Flrs. Well-Appointed Kitchen Features Granite, SS Applncs, Island, Plentiful Quality Cabinetry + 2 Sided Fireplc for Elegant Comfort. Large Brkfst Bar & Bay Eating Area Offer a Heart of Home Space to Enjoy the Uncompromising Wooded Views & Privacy. Main Flr Bedrm + Prvt Full Bath Plus Sep Main Floor Ofc Offer Many Options. Spacious MBR Features Tray Clng, Walk In Closet & HisnHers Bath. Large Bedrms & Loft w/Blt-Ins Offer Great Amenities. Huge Open Walkout Fin Bsmt w/ Bar, 2-sided Fireplc & Bonus Rm & Bath is a WOW! 3 Season Gazebo & Huge Wrap Around Deck Offer Great Outdoor Space. Desirable CuldeSac Location is Private Yet Close to Everything! Top Rated Schls, Aquatic Ctr, YMCA, Deer Pk Mall are All Nearby! Welcome Home!
Last Agent to Sell the Property
Berkshire Hathaway HomeServices Chicago License #475120660 Listed on: 08/16/2019

Home Details
Home Type
- Single Family
Est. Annual Taxes
- $12,743
Year Built
- Built in 1988
Lot Details
- 1.71 Acre Lot
- Lot Dimensions are 295x220x252x240x101
- Cul-De-Sac
- Paved or Partially Paved Lot
- Wooded Lot
HOA Fees
- $23 Monthly HOA Fees
Parking
- 3 Car Attached Garage
- Garage Transmitter
- Garage Door Opener
- Driveway
- Parking Included in Price
Home Design
- Asphalt Roof
- Concrete Perimeter Foundation
Interior Spaces
- 3,434 Sq Ft Home
- 2-Story Property
- Wet Bar
- Skylights
- Fireplace With Gas Starter
- Family Room with Fireplace
- 2 Fireplaces
- Living Room
- Formal Dining Room
- Home Office
- Loft
- Wood Flooring
- Water Views
- Unfinished Attic
Kitchen
- Breakfast Bar
- Double Oven
- Dishwasher
- Stainless Steel Appliances
- Disposal
Bedrooms and Bathrooms
- 4 Bedrooms
- 4 Potential Bedrooms
- Main Floor Bedroom
- Bathroom on Main Level
- Dual Sinks
- Whirlpool Bathtub
- Separate Shower
Laundry
- Laundry Room
- Laundry on main level
- Dryer
- Washer
Finished Basement
- Walk-Out Basement
- Basement Fills Entire Space Under The House
- Sump Pump
- Fireplace in Basement
- Finished Basement Bathroom
Home Security
- Storm Screens
- Carbon Monoxide Detectors
Outdoor Features
- Deck
Schools
- Spencer Loomis Elementary School
- Lake Zurich Middle - N Campus
- Lake Zurich High School
Utilities
- Forced Air Zoned Heating and Cooling System
- Humidifier
- Heating System Uses Natural Gas
- 200+ Amp Service
- Shared Well
- Water Softener is Owned
- Private or Community Septic Tank
- Cable TV Available
Community Details
- Association fees include insurance
- HOA Assn Association
- Acorn Acres Subdivision, Custom Floorplan
- Property managed by Acorn Acres Homeowners Association
Listing and Financial Details
- Senior Tax Exemptions
- Homeowner Tax Exemptions
Ownership History
Purchase Details
Purchase Details
Home Financials for this Owner
Home Financials are based on the most recent Mortgage that was taken out on this home.Purchase Details
Similar Homes in the area
Home Values in the Area
Average Home Value in this Area
Purchase History
| Date | Type | Sale Price | Title Company |
|---|---|---|---|
| Quit Claim Deed | -- | None Listed On Document | |
| Deed | $400,000 | Fort Dearborn Land Title Co | |
| Warranty Deed | $482,500 | -- |
Mortgage History
| Date | Status | Loan Amount | Loan Type |
|---|---|---|---|
| Previous Owner | $380,000 | New Conventional |
Property History
| Date | Event | Price | Change | Sq Ft Price |
|---|---|---|---|---|
| 10/04/2019 10/04/19 | Sold | $400,000 | -8.9% | $116 / Sq Ft |
| 08/30/2019 08/30/19 | Pending | -- | -- | -- |
| 08/16/2019 08/16/19 | For Sale | $439,000 | -- | $128 / Sq Ft |
Tax History Compared to Growth
Tax History
| Year | Tax Paid | Tax Assessment Tax Assessment Total Assessment is a certain percentage of the fair market value that is determined by local assessors to be the total taxable value of land and additions on the property. | Land | Improvement |
|---|---|---|---|---|
| 2024 | $14,919 | $200,470 | $33,711 | $166,759 |
| 2023 | $10,489 | $195,086 | $32,806 | $162,280 |
| 2022 | $10,489 | $136,826 | $32,039 | $104,787 |
| 2021 | $10,222 | $133,320 | $31,218 | $102,102 |
| 2020 | $10,041 | $133,320 | $31,218 | $102,102 |
| 2019 | $13,294 | $180,553 | $30,946 | $149,607 |
| 2018 | $12,642 | $174,923 | $33,290 | $141,633 |
| 2017 | $12,540 | $172,815 | $32,889 | $139,926 |
| 2016 | $12,456 | $167,343 | $31,848 | $135,495 |
| 2015 | $12,158 | $168,970 | $33,329 | $135,641 |
| 2014 | $11,234 | $143,864 | $40,718 | $103,146 |
| 2012 | $11,474 | $152,435 | $40,804 | $111,631 |
Agents Affiliated with this Home
-
Maria Etling

Seller's Agent in 2019
Maria Etling
Berkshire Hathaway HomeServices Chicago
(847) 962-7085
7 in this area
81 Total Sales
-
Malana Bash

Buyer's Agent in 2019
Malana Bash
Global Bash
(847) 454-6229
16 Total Sales
Map
Source: Midwest Real Estate Data (MRED)
MLS Number: 10488384
APN: 14-08-101-001
- 4 Brierwoods Ln
- 17 Arrowwood Dr
- 1122 Chelsea Dr
- 0 Manchester Rd Unit MRD11313334
- 24 Robin Crest Rd
- 62 Miller Rd
- 64 Miller Rd
- 112 Flint Creek Ct
- 135 Miller Rd
- 37 Graystone Ln
- 16 Graystone Ct
- 23460 W North Lakewood Ln
- 90 Golfview Rd
- 132 N Wynstone Dr Unit W
- 12 Riderwood Rd
- 1 Thornfield Ln
- 10 Rugby Rd Unit 2
- 43 Candlewood Dr
- 9 Craig Terrace
- 25397 N Northbridge Rd
