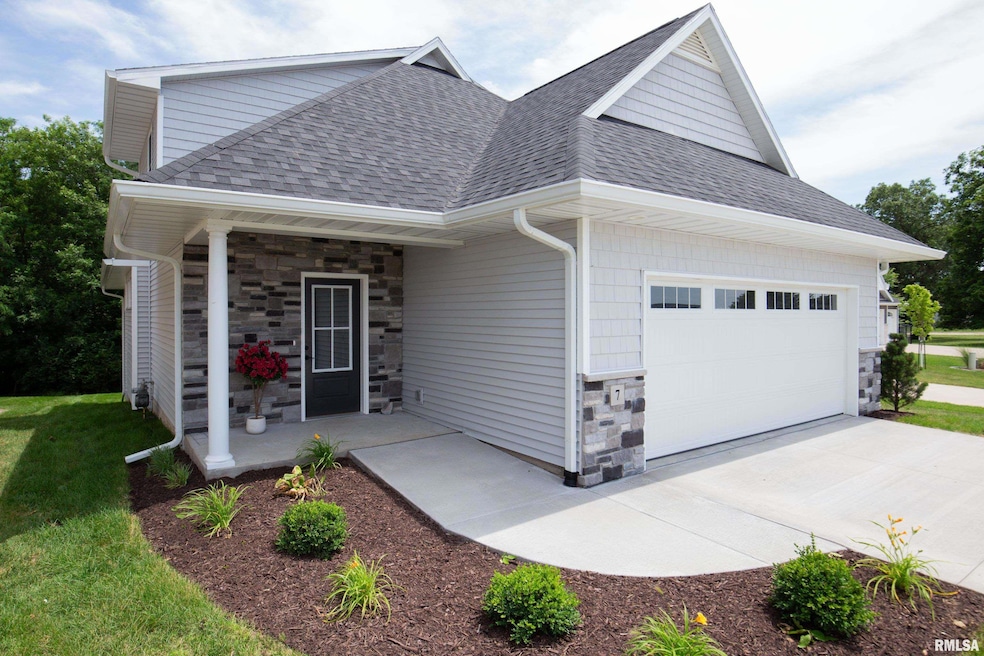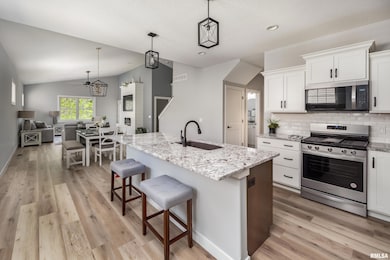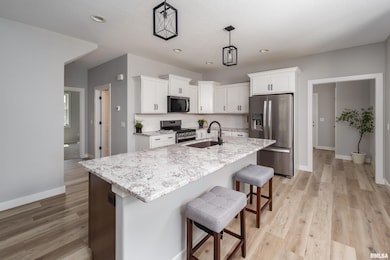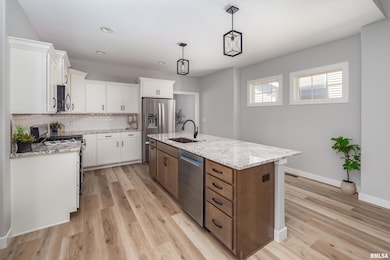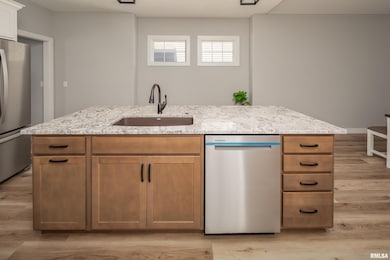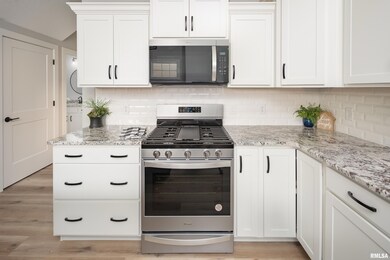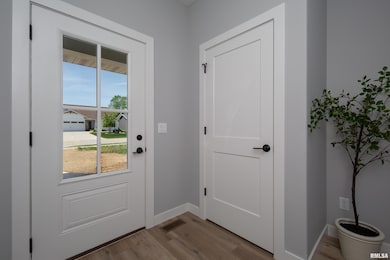7 Welcome Center Ct Le Claire, IA 52753
Estimated payment $2,641/month
Highlights
- New Construction
- Deck
- Vaulted Ceiling
- Cody Elementary School Rated A
- Wooded Lot
- No HOA
About This Home
This stunning 4-bedroom, 3-bath new construction home—featured in this year’s Spring Parade of Homes—is tucked away on a peaceful cul-de-sac and showcases exceptional craftsmanship and high-end finishes throughout. The OVERSIZED GARAGE IS A HIDDEN BONUS - MEASURING 24' DEEP BY 26' WIDE WITH AN 18' DOOR, IT OFFERS FAR MORE THAN MEETS THE EYE! The open-concept main floor is designed for both comfort and function. At the heart of the home is the chef’s kitchen with white cabinetry, granite countertops, a large center island, stainless steel appliances, crown molding, and a walk-in pantry/laundry combo that adds storage and convenience. The adjoining Great Room feels bright and airy with vaulted ceilings and a floor-to-ceiling shiplap feature wall. Step outside to the covered deck with sleek aluminum rails and take in serene views of the wooded backyard—your own private retreat. The main floor includes two spacious bedrooms, including a luxurious primary suite with a ceramic walk-in shower, double vanity, and generous walk-in closet. A second bedroom and full bath are privately tucked away—perfect for guests or a home office. Upstairs, you’ll find two more large bedrooms and a full bath. The unfinished walkout lower level offers the potential for a 5th bedroom, 4th bath, and spacious rec room—ask the builder for Parade Pricing Options. Listing Agent is a licensed Broker in IA & IL and a Principal in Forest View LLC.
Listing Agent
RE/MAX Concepts Bettendorf Brokerage Email: susiebanks1@gmail.com License #B19268000/475.132478 Listed on: 09/19/2025

Home Details
Home Type
- Single Family
Est. Annual Taxes
- $66
Year Built
- Built in 2025 | New Construction
Lot Details
- 0.28 Acre Lot
- Lot Dimensions are 50x240
- Cul-De-Sac
- Street terminates at a dead end
- Wooded Lot
Parking
- 2 Car Attached Garage
- Oversized Parking
- Garage Door Opener
- On-Street Parking
Home Design
- Poured Concrete
- Frame Construction
- Shingle Roof
- Vinyl Siding
- Stone
Interior Spaces
- 2,166 Sq Ft Home
- Crown Molding
- Vaulted Ceiling
- Ceiling Fan
- Electric Fireplace
- Great Room with Fireplace
Kitchen
- Walk-In Pantry
- Range
- Microwave
- Dishwasher
- Disposal
Bedrooms and Bathrooms
- 4 Bedrooms
- 3 Full Bathrooms
Basement
- Walk-Out Basement
- Basement Fills Entire Space Under The House
Outdoor Features
- Deck
- Patio
- Porch
Schools
- Pleasant Valley Middle School
- Pleasant Valley High School
Utilities
- Forced Air Heating and Cooling System
- Heating System Uses Natural Gas
- Cable TV Available
Community Details
- No Home Owners Association
- Timber Ridge Subdivision
Listing and Financial Details
- Assessor Parcel Number 850337710
Map
Home Values in the Area
Average Home Value in this Area
Tax History
| Year | Tax Paid | Tax Assessment Tax Assessment Total Assessment is a certain percentage of the fair market value that is determined by local assessors to be the total taxable value of land and additions on the property. | Land | Improvement |
|---|---|---|---|---|
| 2025 | $66 | $264,000 | $79,300 | $184,700 |
| 2024 | $66 | $4,300 | $4,300 | $0 |
| 2023 | $76 | $4,300 | $4,300 | $0 |
| 2022 | $76 | $4,230 | $4,230 | $0 |
| 2021 | $76 | $4,230 | $4,230 | $0 |
| 2020 | $80 | $4,230 | $4,230 | $0 |
| 2019 | $146 | $7,780 | $7,780 | $0 |
Property History
| Date | Event | Price | List to Sale | Price per Sq Ft |
|---|---|---|---|---|
| 11/12/2025 11/12/25 | For Sale | $499,900 | 0.0% | $231 / Sq Ft |
| 10/14/2025 10/14/25 | For Sale | $499,900 | 0.0% | $231 / Sq Ft |
| 10/10/2025 10/10/25 | Pending | -- | -- | -- |
| 09/30/2025 09/30/25 | Price Changed | $499,900 | -2.0% | $231 / Sq Ft |
| 09/19/2025 09/19/25 | For Sale | $509,900 | -- | $235 / Sq Ft |
| 10/23/2020 10/23/20 | Pending | -- | -- | -- |
Source: RMLS Alliance
MLS Number: QC4267550
APN: 850337710
- 1444 Dodge St
- 723 Cox Ct
- 111 Ewing St Unit 111 Ewing Upper Unit
- 54 Cobblestone Ln
- 6817 Timber Ct
- 5888 Butterfield Ct
- 5894 Butterfield Ct
- 7118 International Dr
- 4833 Lauren Ln
- 4784 Middle Rd
- 3939 53rd Ave
- 3431 Glenbrook Cir S
- 3467 Glenbrook Cir N
- 5472 Devils Glen Rd
- 7216-7220 Grove Crossing
- 3605-3747 Tanglewood Rd
- 3011 Belmont Place
- 3701-3883 Tanglefoot Ln
- 16905 10th Ave N
- 3475 Winston Dr Unit 3
