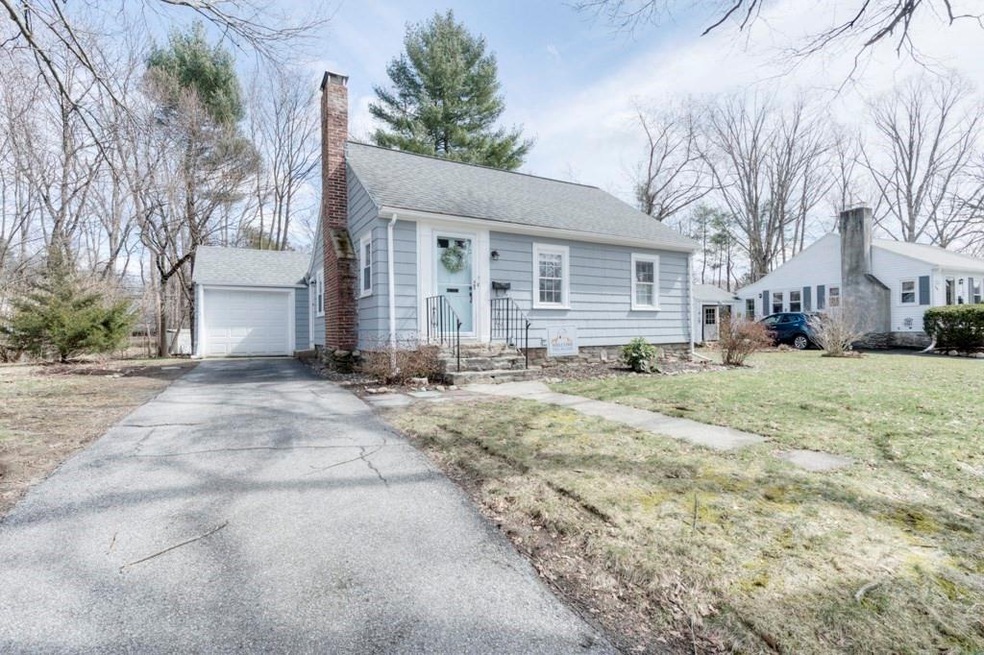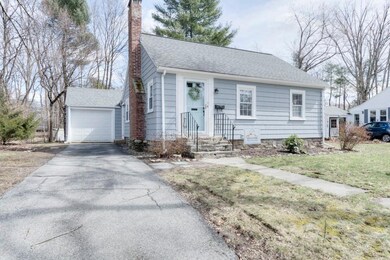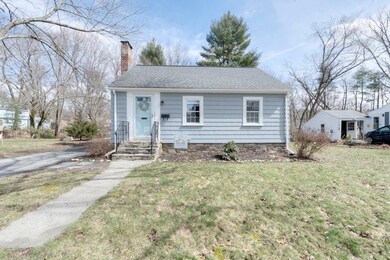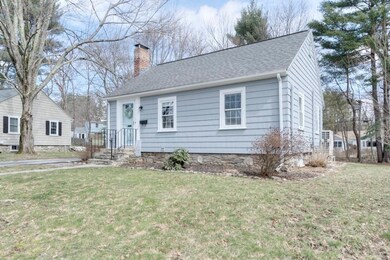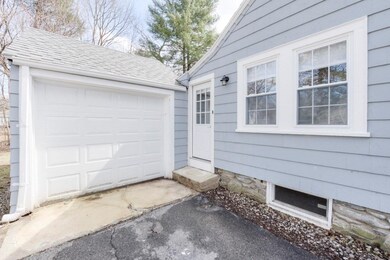
7 Westbrook Cir Worcester, MA 01602
Salisbury Street NeighborhoodHighlights
- Property is near public transit
- Wood Flooring
- No HOA
- Ranch Style House
- Solid Surface Countertops
- Cul-De-Sac
About This Home
As of April 2022Perfect condo alternative located on the West Side~~~Picture perfect cul de sac setting offers this renovated two bedroom ranch with an open and bright floorplan~~~The living room is accented with a brick fireplace~~~Wonderful step saving kitchen with granite counter tops and a breakfast bar~~~Two bedrooms and a recently remodeled full bath finish the main level~~~All hardwood floors add to the comfortable living in this home~~~Finished room in the lower level ideal as an office or exercise area with plenty of natural light~~~Central air, 1 car garage, nothing to do, just move in~~~You will love the convenience from this quiet location to local shopping, train station, local colleges and more~~~ If interested please have offers in by Tuesday 03/29/2022 at noon. Thank you
Home Details
Home Type
- Single Family
Est. Annual Taxes
- $3,555
Year Built
- Built in 1941
Lot Details
- 9,583 Sq Ft Lot
- Cul-De-Sac
- Level Lot
- Cleared Lot
- Property is zoned RS-10
Parking
- 1 Car Attached Garage
- Driveway
- Open Parking
- Off-Street Parking
Home Design
- Ranch Style House
- Stone Foundation
- Frame Construction
- Shingle Roof
- Radon Mitigation System
Interior Spaces
- 728 Sq Ft Home
- Insulated Windows
- Insulated Doors
- Living Room with Fireplace
- Storm Doors
Kitchen
- Breakfast Bar
- Range
- Microwave
- Dishwasher
- Solid Surface Countertops
Flooring
- Wood
- Ceramic Tile
Bedrooms and Bathrooms
- 2 Bedrooms
- 1 Full Bathroom
- Bathtub with Shower
Laundry
- Dryer
- Washer
Finished Basement
- Basement Fills Entire Space Under The House
- Interior Basement Entry
- Laundry in Basement
Outdoor Features
- Patio
- Rain Gutters
Location
- Property is near public transit
- Property is near schools
Utilities
- Ductless Heating Or Cooling System
- Central Air
- 3 Cooling Zones
- 4 Heating Zones
- Electric Baseboard Heater
- 100 Amp Service
- Electric Water Heater
Community Details
- No Home Owners Association
- Shops
Listing and Financial Details
- Legal Lot and Block 98A / 4
- Assessor Parcel Number 1800420
Ownership History
Purchase Details
Home Financials for this Owner
Home Financials are based on the most recent Mortgage that was taken out on this home.Purchase Details
Purchase Details
Purchase Details
Home Financials for this Owner
Home Financials are based on the most recent Mortgage that was taken out on this home.Purchase Details
Home Financials for this Owner
Home Financials are based on the most recent Mortgage that was taken out on this home.Purchase Details
Home Financials for this Owner
Home Financials are based on the most recent Mortgage that was taken out on this home.Purchase Details
Home Financials for this Owner
Home Financials are based on the most recent Mortgage that was taken out on this home.Similar Homes in Worcester, MA
Home Values in the Area
Average Home Value in this Area
Purchase History
| Date | Type | Sale Price | Title Company |
|---|---|---|---|
| Quit Claim Deed | -- | None Available | |
| Quit Claim Deed | -- | -- | |
| Foreclosure Deed | $170,231 | -- | |
| Deed | $210,000 | -- | |
| Deed | $195,000 | -- | |
| Deed | $178,500 | -- | |
| Deed | $75,000 | -- |
Mortgage History
| Date | Status | Loan Amount | Loan Type |
|---|---|---|---|
| Open | $230,000 | Stand Alone Refi Refinance Of Original Loan | |
| Closed | $230,000 | Stand Alone Refi Refinance Of Original Loan | |
| Previous Owner | $231,807 | FHA | |
| Previous Owner | $162,418 | New Conventional | |
| Previous Owner | $155,000 | Purchase Money Mortgage | |
| Previous Owner | $191,987 | Purchase Money Mortgage | |
| Previous Owner | $142,800 | Purchase Money Mortgage | |
| Previous Owner | $117,054 | No Value Available | |
| Previous Owner | $60,000 | Purchase Money Mortgage |
Property History
| Date | Event | Price | Change | Sq Ft Price |
|---|---|---|---|---|
| 04/25/2022 04/25/22 | Sold | $330,000 | +12.1% | $453 / Sq Ft |
| 03/26/2022 03/26/22 | For Sale | $294,500 | +43.7% | $405 / Sq Ft |
| 02/13/2020 02/13/20 | Sold | $205,000 | +53.0% | $282 / Sq Ft |
| 11/12/2019 11/12/19 | Pending | -- | -- | -- |
| 11/01/2019 11/01/19 | For Sale | $134,000 | -15.7% | $184 / Sq Ft |
| 07/12/2013 07/12/13 | Sold | $159,000 | 0.0% | $218 / Sq Ft |
| 05/21/2013 05/21/13 | Pending | -- | -- | -- |
| 04/16/2013 04/16/13 | Price Changed | $159,000 | -0.6% | $218 / Sq Ft |
| 03/08/2013 03/08/13 | Price Changed | $159,973 | -1.8% | $220 / Sq Ft |
| 02/22/2013 02/22/13 | For Sale | $162,973 | -- | $224 / Sq Ft |
Tax History Compared to Growth
Tax History
| Year | Tax Paid | Tax Assessment Tax Assessment Total Assessment is a certain percentage of the fair market value that is determined by local assessors to be the total taxable value of land and additions on the property. | Land | Improvement |
|---|---|---|---|---|
| 2025 | $4,272 | $323,900 | $123,400 | $200,500 |
| 2024 | $4,208 | $306,000 | $123,400 | $182,600 |
| 2023 | $4,027 | $280,800 | $106,200 | $174,600 |
| 2022 | $3,555 | $233,700 | $85,000 | $148,700 |
| 2021 | $3,359 | $206,300 | $68,000 | $138,300 |
| 2020 | $3,247 | $191,000 | $67,900 | $123,100 |
| 2019 | $3,132 | $174,000 | $65,400 | $108,600 |
| 2018 | $2,906 | $153,700 | $65,400 | $88,300 |
| 2017 | $2,908 | $151,300 | $65,400 | $85,900 |
| 2016 | $2,857 | $138,600 | $53,300 | $85,300 |
| 2015 | $2,782 | $138,600 | $53,300 | $85,300 |
| 2014 | $2,710 | $138,700 | $53,300 | $85,400 |
Agents Affiliated with this Home
-
Jeff Burk

Seller's Agent in 2022
Jeff Burk
Re/Max Vision
(508) 826-3301
19 in this area
154 Total Sales
-
Tiffaney Coburn

Buyer's Agent in 2022
Tiffaney Coburn
Media Realty Group Inc.
(508) 667-5045
1 in this area
7 Total Sales
-
Michael Madulka

Seller's Agent in 2020
Michael Madulka
Quinsigamond Realty
(508) 579-7777
77 Total Sales
-
Nicholas Maruca

Buyer's Agent in 2020
Nicholas Maruca
Castinetti Realty Group
(508) 735-5100
1 in this area
27 Total Sales
-
J
Seller's Agent in 2013
Jane Shoreys
Park Avenue Realty Associates
-
Janet Dolber
J
Buyer's Agent in 2013
Janet Dolber
DeVries Dolber Realty, LLC
(508) 887-5136
59 Total Sales
Map
Source: MLS Property Information Network (MLS PIN)
MLS Number: 72958001
APN: WORC-000043-000004-000098A
