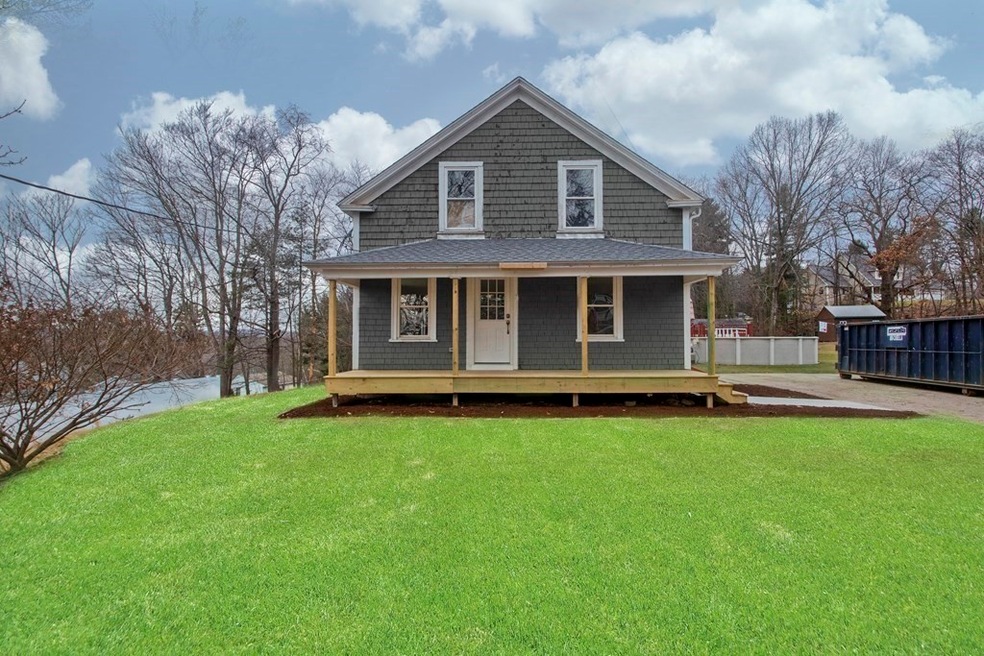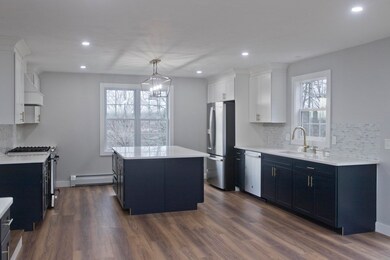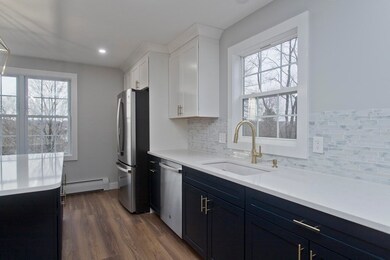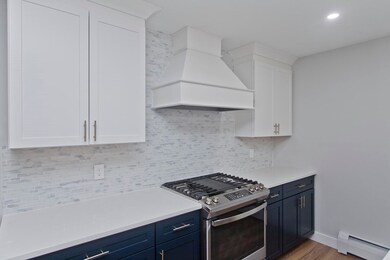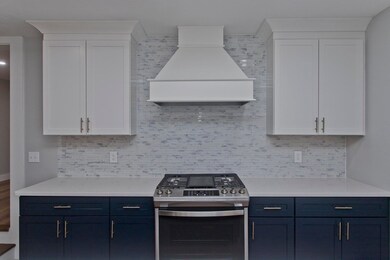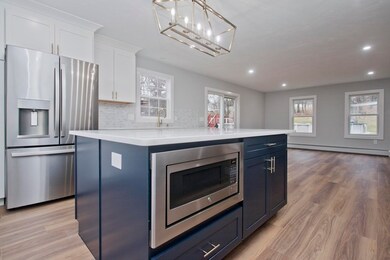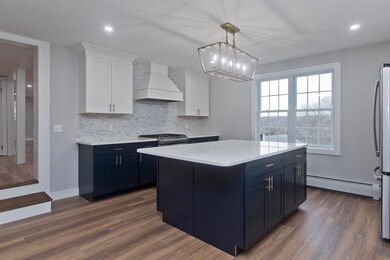
7 Westlund Ave Auburn, MA 01501
Downtown Auburn NeighborhoodHighlights
- Golf Course Community
- Cabana
- 0.91 Acre Lot
- Medical Services
- City View
- Open Floorplan
About This Home
As of February 2024Experience the pinnacle of modern elegance in this beautifully renovated, one-of-a-kind residence tucked away in a desirable location. Every element inside the home radiates exceptional quality, from premium materials and upscale appliances to the meticulous craftsmanship showcased throughout. The welcoming farmers porch leads you inside the bright & open-concept first floor layout, fostering an expansive living room with luxury vinyl and recessed lighting, half bath, dedicated laundry room and additional flex space that could easily function as a home office/reading nook. Off the back of the home sits a gorgeous kitchen, complete with sleek two-tone cabinetry, luxurious quartz counters, tiled backsplash, SS appliances and an extraordinary center island and dining area that overlooks the private backyard with above ground pool and cabana. On the second floor are 4 sizable bedrooms, including a lovely primary suite featuring a lavish bath with a full tiled shower and double vanity.
Home Details
Home Type
- Single Family
Est. Annual Taxes
- $4,569
Year Built
- Built in 1920 | Remodeled
Lot Details
- 0.91 Acre Lot
- Cul-De-Sac
- Gentle Sloping Lot
- Cleared Lot
Home Design
- Colonial Architecture
- Frame Construction
- Blown Fiberglass Insulation
- Shingle Roof
- Concrete Perimeter Foundation
Interior Spaces
- 2,184 Sq Ft Home
- Open Floorplan
- Ceiling Fan
- Recessed Lighting
- Decorative Lighting
- Light Fixtures
- Insulated Windows
- Sliding Doors
- Insulated Doors
- Dining Area
- Home Office
- City Views
Kitchen
- Stove
- Range with Range Hood
- Microwave
- Plumbed For Ice Maker
- Dishwasher
- Stainless Steel Appliances
- Kitchen Island
- Solid Surface Countertops
Flooring
- Ceramic Tile
- Vinyl
Bedrooms and Bathrooms
- 4 Bedrooms
- Primary bedroom located on second floor
- Custom Closet System
- Dual Closets
- Double Vanity
- Bathtub with Shower
- Separate Shower
Laundry
- Laundry on main level
- Washer and Electric Dryer Hookup
Unfinished Basement
- Basement Fills Entire Space Under The House
- Interior and Exterior Basement Entry
- Block Basement Construction
Parking
- 6 Car Parking Spaces
- Driveway
- Paved Parking
- Open Parking
- Off-Street Parking
Eco-Friendly Details
- Energy-Efficient Thermostat
Pool
- Cabana
- Above Ground Pool
Outdoor Features
- Bulkhead
- Outdoor Storage
- Rain Gutters
- Porch
Location
- Property is near public transit
- Property is near schools
Utilities
- Window Unit Cooling System
- 2 Heating Zones
- Heating System Uses Propane
- Baseboard Heating
- 200+ Amp Service
- Natural Gas Connected
- Private Water Source
- High Speed Internet
- Cable TV Available
Listing and Financial Details
- Assessor Parcel Number M:0033 L:0054,1456756
Community Details
Overview
- No Home Owners Association
Amenities
- Medical Services
- Shops
- Coin Laundry
Recreation
- Golf Course Community
- Park
- Jogging Path
Ownership History
Purchase Details
Home Financials for this Owner
Home Financials are based on the most recent Mortgage that was taken out on this home.Purchase Details
Home Financials for this Owner
Home Financials are based on the most recent Mortgage that was taken out on this home.Similar Homes in Auburn, MA
Home Values in the Area
Average Home Value in this Area
Purchase History
| Date | Type | Sale Price | Title Company |
|---|---|---|---|
| Deed | $184,000 | -- | |
| Deed | $100,000 | -- |
Mortgage History
| Date | Status | Loan Amount | Loan Type |
|---|---|---|---|
| Open | $373,750 | Purchase Money Mortgage | |
| Closed | $396,000 | Purchase Money Mortgage | |
| Closed | $35,000 | No Value Available | |
| Closed | $175,000 | No Value Available | |
| Closed | $174,800 | Purchase Money Mortgage | |
| Previous Owner | $5,000 | No Value Available | |
| Previous Owner | $70,000 | Purchase Money Mortgage |
Property History
| Date | Event | Price | Change | Sq Ft Price |
|---|---|---|---|---|
| 07/10/2025 07/10/25 | For Sale | $639,900 | +12.3% | $293 / Sq Ft |
| 02/23/2024 02/23/24 | Sold | $570,000 | -2.5% | $261 / Sq Ft |
| 01/13/2024 01/13/24 | Pending | -- | -- | -- |
| 01/03/2024 01/03/24 | Price Changed | $584,900 | 0.0% | $268 / Sq Ft |
| 12/19/2023 12/19/23 | Price Changed | $585,000 | 0.0% | $268 / Sq Ft |
| 12/08/2023 12/08/23 | For Sale | $584,900 | +93.7% | $268 / Sq Ft |
| 08/14/2023 08/14/23 | Sold | $302,000 | +16.2% | $177 / Sq Ft |
| 06/16/2023 06/16/23 | Pending | -- | -- | -- |
| 06/15/2023 06/15/23 | For Sale | $259,900 | 0.0% | $153 / Sq Ft |
| 06/13/2023 06/13/23 | Pending | -- | -- | -- |
| 06/09/2023 06/09/23 | For Sale | $259,900 | -- | $153 / Sq Ft |
Tax History Compared to Growth
Tax History
| Year | Tax Paid | Tax Assessment Tax Assessment Total Assessment is a certain percentage of the fair market value that is determined by local assessors to be the total taxable value of land and additions on the property. | Land | Improvement |
|---|---|---|---|---|
| 2025 | $82 | $572,400 | $117,900 | $454,500 |
| 2024 | $4,604 | $308,400 | $113,300 | $195,100 |
| 2023 | $4,569 | $287,700 | $103,100 | $184,600 |
| 2022 | $4,203 | $249,900 | $103,100 | $146,800 |
| 2021 | $8,163 | $218,700 | $91,600 | $127,100 |
| 2020 | $3,806 | $211,700 | $91,600 | $120,100 |
| 2019 | $3,594 | $195,100 | $85,600 | $109,500 |
| 2018 | $38 | $185,200 | $80,000 | $105,200 |
| 2017 | $3,134 | $170,900 | $72,500 | $98,400 |
| 2016 | $3,066 | $169,500 | $74,800 | $94,700 |
| 2015 | $2,922 | $169,300 | $74,800 | $94,500 |
| 2014 | $2,932 | $169,600 | $71,000 | $98,600 |
Agents Affiliated with this Home
-
Monique Frigon

Seller's Agent in 2025
Monique Frigon
RE/MAX
(413) 404-7826
3 in this area
150 Total Sales
-
Tom DeCarlo

Seller's Agent in 2024
Tom DeCarlo
Real Broker MA, LLC
(781) 858-5124
3 in this area
408 Total Sales
-
James Spooner
J
Seller Co-Listing Agent in 2024
James Spooner
Real Broker MA, LLC
(401) 640-2105
2 in this area
66 Total Sales
-
Lora Savage

Seller's Agent in 2023
Lora Savage
Century 21 XSELL REALTY
(978) 401-1564
2 in this area
63 Total Sales
Map
Source: MLS Property Information Network (MLS PIN)
MLS Number: 73186253
APN: AUBU-000033-000000-000054
- 6 Victoria Dr Unit 2
- 5 Victoria Dr Unit 2
- 17 Bancroft St
- 24 Central St
- 12 Rice Rd
- 2 Putnam Ln
- 3 Goddard Dr
- 3 Arrowhead Ave
- 9 Homestead Ave
- 191-193 Auburn St
- 3 Winchester Ave
- 3 South Terrace
- 19-20 Williams St
- 59 Berlin St
- 177 Oxford St N
- 231 Millbury St
- 3 Old Cart Rd
- 121 Rockland Rd
- 2 Gibson Rd
- 204-212 Hampton St
