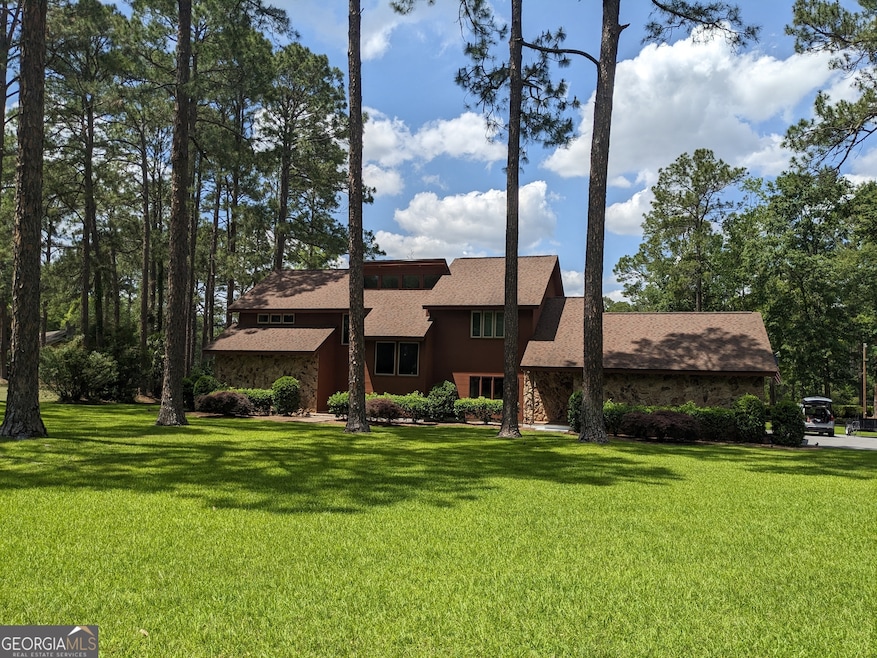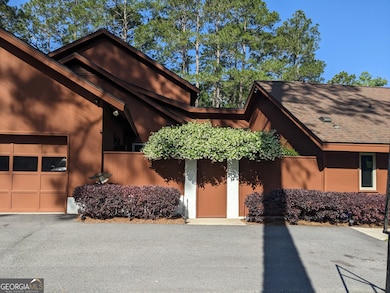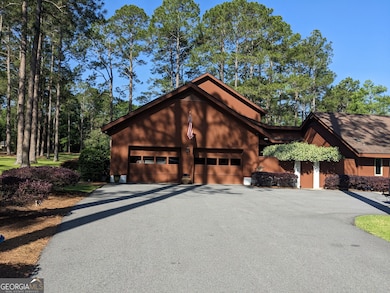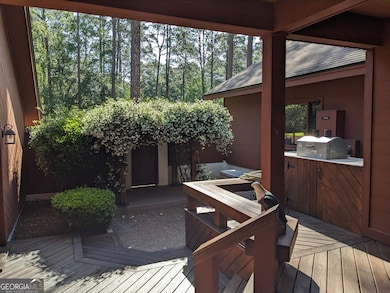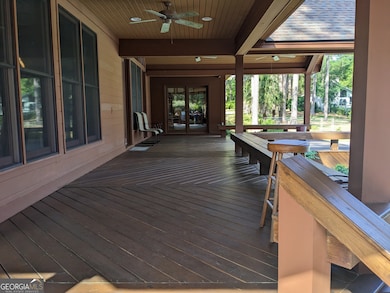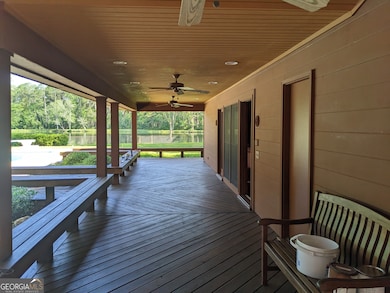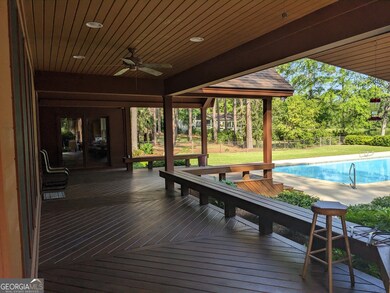
$649,900
- 4 Beds
- 5.5 Baths
- 3,788 Sq Ft
- 103 Sunset Dr
- Statesboro, GA
Exquisite Executive Home in the most desired Irongate neighborhood. Close to Forest Heights Country Club. This home sits on two lots. 2.53 Acres. 4 Bedrooms 5.5 Baths and 3788 Sq Ft. Large Open Kitchen with Bay Window overlooking brand new Inground Swimming Pool with Plenty of Space to Entertain Guests. Custom Crown Molding throughout the home. New sod around the Pool Area along with an
Lisa Jacobs BHHS Kennedy Realty
