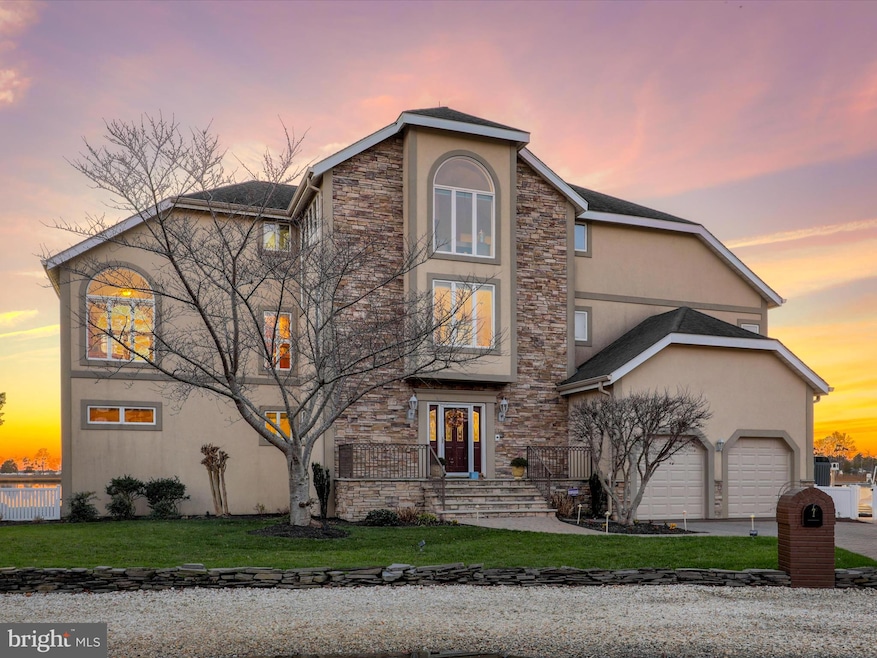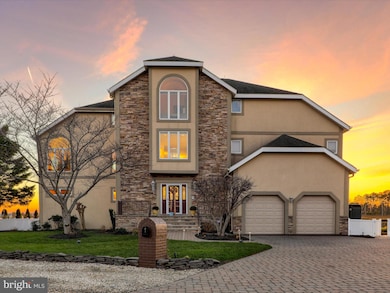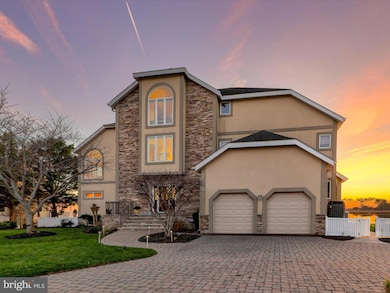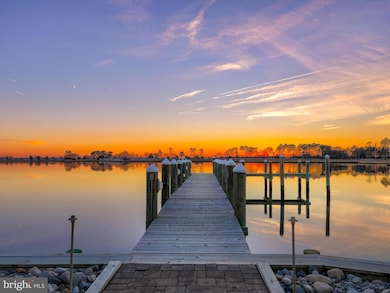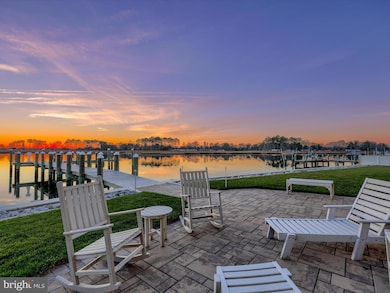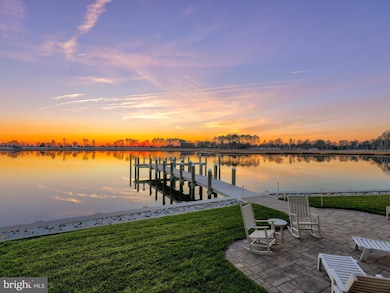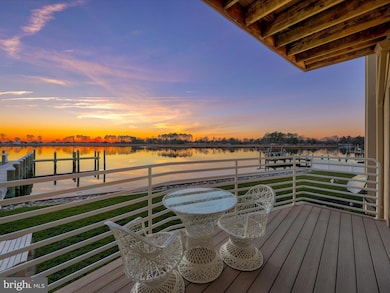7 White Oak Rd Rehoboth Beach, DE 19971
Estimated payment $13,723/month
Highlights
- 78 Feet of Waterfront
- Primary bedroom faces the bay
- Pier
- Rehoboth Elementary School Rated A
- 1 Dock Slip
- Spa
About This Home
LUXE WATERFRONT LIVING IN RBYCC! Waterfront living has never been better! Nestled in the prestigious Rehoboth Yacht and Country Club, this exceptional home spans three levels with bay views from nearly every room. Hosting formal and informal get-togethers will be a dream with this spacious, contemporary, coastal-designed home. Enter through the grand foyer and discover spaces built for both relaxed living and impressive entertaining - from the light-filled living room and formal dining room to the cozy sitting room and expansive family room. The renovated chef's kitchen is a dream come true - with new cabinets, countertops, flooring & appliances. This home is exceptionally accommodating & showcases the property's scenic waterfront location! Other notable highlights include 4 spacious inviting bedrooms - including the primary suite with a custom walk-in closet, luxe en-suite bath, & private balcony - hardwood & tile flooring throughout, three gas fireplaces in the sitting room, owner’s suite, & family room, as well as an outside shower, hot tub, oversized garage, and more (see attached full Features List)!
Warm-weather parties will flow effortlessly out onto the sprawling back patio and decks, with beautifully landscaped grounds and glistening water as your backdrop. Your private boat dock complete, with deep water access, a recently replaced bulkhead, water & electric service, and room for two boats plus a personal watercraft - makes boating effortless! Combined with all the other outdoor relaxation and entertainment features - this property offers everything you could want for waterfront living! But, it does not stop there. RBYCC (one of Rehoboth's finest communities) offers many membership-optional amenities such as outdoor pool & tennis, golfing, and much more! Just a short drive to Rehoboth and Lewes Beach shops, attractions, and the beach - all the things that make this a resort style experience! Truly a must see, call today!
Listing Agent
(302) 278-6726 leeann@leeanngroup.com Berkshire Hathaway HomeServices PenFed Realty License #RA-0002064 Listed on: 07/25/2025

Home Details
Home Type
- Single Family
Est. Annual Taxes
- $3,362
Year Built
- Built in 1989
Lot Details
- 0.26 Acre Lot
- Lot Dimensions are 78.00 x 150.00
- 78 Feet of Waterfront
- Home fronts navigable water
- Privacy Fence
- Landscaped
- Extensive Hardscape
- Sprinkler System
- Back, Front, and Side Yard
- Property is zoned AR-1
HOA Fees
- $29 Monthly HOA Fees
Parking
- 2 Car Direct Access Garage
- 6 Driveway Spaces
- Oversized Parking
- Front Facing Garage
- Garage Door Opener
- Brick Driveway
Property Views
- Bay
- Panoramic
- Scenic Vista
- Woods
Home Design
- Coastal Architecture
- Contemporary Architecture
- Pitched Roof
- Architectural Shingle Roof
- Stone Siding
- Piling Construction
- Stick Built Home
- Synthetic Stucco Exterior
Interior Spaces
- 3,805 Sq Ft Home
- Property has 3 Levels
- Open Floorplan
- Wet Bar
- Built-In Features
- Bar
- Crown Molding
- Cathedral Ceiling
- Ceiling Fan
- Skylights
- Recessed Lighting
- 3 Fireplaces
- Fireplace Mantel
- Gas Fireplace
- Window Treatments
- Window Screens
- Entrance Foyer
- Family Room
- Sitting Room
- Living Room
- Formal Dining Room
- Home Office
- Flood Lights
Kitchen
- Eat-In Gourmet Kitchen
- Breakfast Room
- Built-In Oven
- Gas Oven or Range
- Cooktop
- Microwave
- Extra Refrigerator or Freezer
- Dishwasher
- Stainless Steel Appliances
- Kitchen Island
- Upgraded Countertops
- Disposal
Flooring
- Wood
- Carpet
- Ceramic Tile
Bedrooms and Bathrooms
- Primary bedroom faces the bay
- En-Suite Bathroom
- Walk-In Closet
- Soaking Tub
- Bathtub with Shower
- Walk-in Shower
Laundry
- Laundry Room
- Dryer
- Washer
Basement
- Partial Basement
- Crawl Space
Pool
- Spa
- Outdoor Shower
Outdoor Features
- Pier
- Canoe or Kayak Water Access
- Private Water Access
- Property near a bay
- Personal Watercraft
- Bulkhead
- Swimming Allowed
- 1 Dock Slip
- Physical Dock Slip Conveys
- Powered Boats Permitted
- Multiple Balconies
- Deck
- Patio
- Exterior Lighting
- Porch
Utilities
- Forced Air Zoned Heating and Cooling System
- Heating System Powered By Leased Propane
- Vented Exhaust Fan
- Water Dispenser
- Propane Water Heater
Additional Features
- Accessible Elevator Installed
- Flood Risk
Listing and Financial Details
- Assessor Parcel Number 334-19.00-59.00
Community Details
Overview
- Association fees include common area maintenance
- Rehoboth Beach Yacht And CC Subdivision
Amenities
- Common Area
Recreation
- Fishing Allowed
Map
Home Values in the Area
Average Home Value in this Area
Tax History
| Year | Tax Paid | Tax Assessment Tax Assessment Total Assessment is a certain percentage of the fair market value that is determined by local assessors to be the total taxable value of land and additions on the property. | Land | Improvement |
|---|---|---|---|---|
| 2025 | $2,481 | $68,200 | $9,550 | $58,650 |
| 2024 | $2,862 | $68,200 | $9,550 | $58,650 |
| 2023 | $2,859 | $68,200 | $9,550 | $58,650 |
| 2022 | $2,741 | $68,200 | $9,550 | $58,650 |
| 2021 | $2,812 | $68,200 | $9,550 | $58,650 |
| 2020 | $2,802 | $68,200 | $9,550 | $58,650 |
| 2019 | $2,807 | $68,200 | $9,550 | $58,650 |
| 2018 | $2,595 | $68,200 | $0 | $0 |
| 2017 | $2,468 | $68,200 | $0 | $0 |
| 2016 | $2,224 | $68,200 | $0 | $0 |
| 2015 | $2,103 | $68,200 | $0 | $0 |
| 2014 | $2,084 | $68,200 | $0 | $0 |
Property History
| Date | Event | Price | List to Sale | Price per Sq Ft |
|---|---|---|---|---|
| 10/17/2025 10/17/25 | Price Changed | $2,550,000 | -7.3% | $670 / Sq Ft |
| 07/25/2025 07/25/25 | For Sale | $2,750,000 | -- | $723 / Sq Ft |
Purchase History
| Date | Type | Sale Price | Title Company |
|---|---|---|---|
| Deed | $770,000 | -- |
Source: Bright MLS
MLS Number: DESU2090756
APN: 334-19.00-59.00
- 36023 Henderson Dr
- 128 W Side Dr
- 35971 Jake Dr
- 35960 Jake Dr Unit 26
- 21233 N St
- 21223 N St Unit N-20
- 35930 Dutch Dr Unit DD-01
- 21237 K St Unit K-35
- 21205 M St Unit M-32
- 154 E Side Dr
- 21157 M St Unit 22903
- 21541 Cattail Dr
- 21539 Cattail Dr
- 21250 G St Unit G-19
- 21749 E St
- 21537 Cattail Dr
- 149 E Side Dr
- 21535 Cattail Dr
- 21730 E St Unit E-29
- 21530 Cattail Dr Unit 118
- 21520 Cattail Dr
- 35734 Carmel Terrace
- 36518 Harmon Bay Blvd
- 705 Country Club Rd
- 21440 Bald Eagle Rd Unit Carriage House
- 37487 Burton Ct
- 20407 Margo Lynn Ln
- 20527 Washington St Unit Garrage Carriage House
- 36519 Palm Dr Unit 4103
- 36507 Palm Dr Unit 2306
- 36525 Palm Dr Unit 5103
- 360 Bay Reach
- 19948 Church St
- 38172 Robinsons Dr Unit 9
- 31 6th St Unit B
- 20013 Newry Dr Unit 7
- 20013 Newry Dr Unit X18
- 1904 Coastal Hwy Unit D
- 100 Van Dyke Ave Unit 107
- 35859 Parsonage Rd
