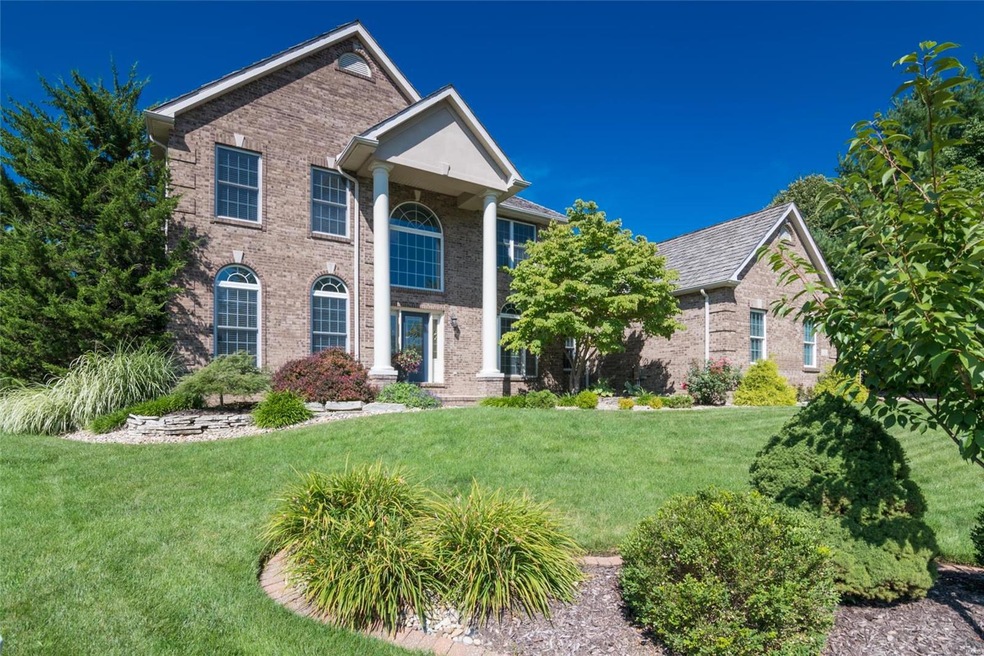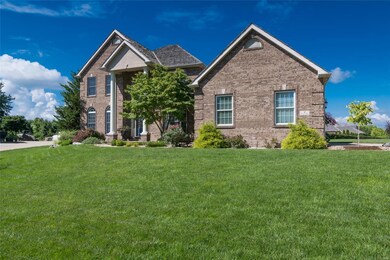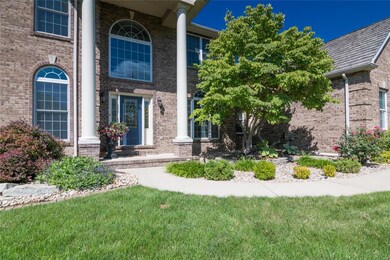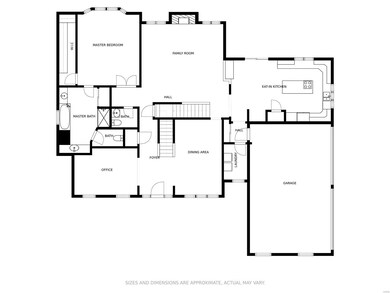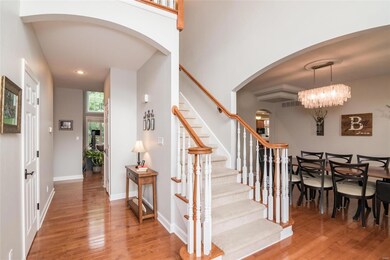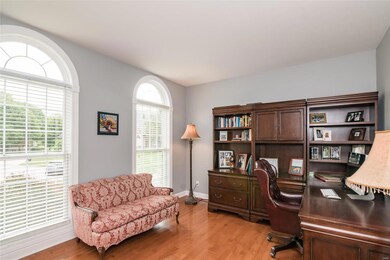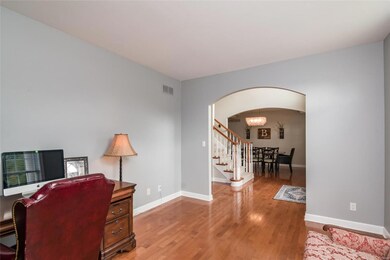
7 Whitechapel Ct Glen Carbon, IL 62034
Estimated Value: $580,000 - $674,000
Highlights
- Home Theater
- Primary Bedroom Suite
- Deck
- Albert Cassens Elementary School Rated A-
- Open Floorplan
- Family Room with Fireplace
About This Home
As of November 2020Imagine yourself amid the comfort and easy living in this 1.5 story custom built design on quiet cul-de-sac. Formal dining room and office/sitting room welcome you upon entering. Dramatic 2 story great room with deluxe fireplace surrounded by windows open to spacious kitchen featuring breakfast area, center island/breakfast bar, planning center and windows galore. Master suite for a quiet retreat to pamper the owners. Additional bedrooms & baths on second level all very sizable. Enter the deluxe lower level with expansive custom designed wet bar fit for a king or queen with focus on game room/media room and bath. 3 car side entry garage, mature trees and lush landscape add to the features of this fine home. Easy access to schools, interstate, and shopping. Before making an offer on any property, buyer should independently verify all MLS data, which is derived from various sources and not warranted as accurate.
Last Agent to Sell the Property
Berkshire Hathaway HomeServices Select Properties License #475123787 Listed on: 07/29/2020

Home Details
Home Type
- Single Family
Est. Annual Taxes
- $12,881
Year Built
- Built in 2001
Lot Details
- 0.33
HOA Fees
- $21 Monthly HOA Fees
Parking
- 3 Car Attached Garage
Home Design
- Traditional Architecture
- Brick Exterior Construction
- Vinyl Siding
Interior Spaces
- 1.5-Story Property
- Open Floorplan
- Wet Bar
- Ceiling height between 8 to 10 feet
- Gas Fireplace
- Two Story Entrance Foyer
- Family Room with Fireplace
- 2 Fireplaces
- Living Room with Fireplace
- Breakfast Room
- Formal Dining Room
- Home Theater
- Den
- Game Room
- Wood Flooring
- Laundry on main level
Kitchen
- Eat-In Kitchen
- Breakfast Bar
- Electric Oven or Range
- Electric Cooktop
- Microwave
- Dishwasher
- Kitchen Island
- Disposal
Bedrooms and Bathrooms
- 5 Bedrooms | 1 Primary Bedroom on Main
- Primary Bedroom Suite
- Walk-In Closet
- Primary Bathroom is a Full Bathroom
- Dual Vanity Sinks in Primary Bathroom
Basement
- Basement Fills Entire Space Under The House
- 9 Foot Basement Ceiling Height
Schools
- Edwardsville Dist 7 Elementary And Middle School
- Edwardsville High School
Utilities
- Two cooling system units
- 90% Forced Air Heating and Cooling System
- Heating System Uses Gas
- Gas Water Heater
Additional Features
- Deck
- 0.33 Acre Lot
Listing and Financial Details
- Assessor Parcel Number 14-2-15-35-04-407-006
Ownership History
Purchase Details
Home Financials for this Owner
Home Financials are based on the most recent Mortgage that was taken out on this home.Purchase Details
Home Financials for this Owner
Home Financials are based on the most recent Mortgage that was taken out on this home.Purchase Details
Home Financials for this Owner
Home Financials are based on the most recent Mortgage that was taken out on this home.Purchase Details
Home Financials for this Owner
Home Financials are based on the most recent Mortgage that was taken out on this home.Similar Home in Glen Carbon, IL
Home Values in the Area
Average Home Value in this Area
Purchase History
| Date | Buyer | Sale Price | Title Company |
|---|---|---|---|
| Brohaugh Kevin | $465,000 | Southern Illinois Real Estat | |
| Gardner Christine L | $392,500 | Abstracts & Titles Inc | |
| Williams James E | $381,000 | Chicago Title | |
| Gmac Global Relocation Services Inc | $381,000 | Chicago Title |
Mortgage History
| Date | Status | Borrower | Loan Amount |
|---|---|---|---|
| Open | Brohaugh Kevin | $442,177 | |
| Previous Owner | Gardner Christine L | $372,875 | |
| Previous Owner | Williams James E | $305,800 | |
| Previous Owner | Williams James E | $40,000 | |
| Previous Owner | Williams James E | $343,000 |
Property History
| Date | Event | Price | Change | Sq Ft Price |
|---|---|---|---|---|
| 11/20/2020 11/20/20 | Sold | $465,000 | 0.0% | $93 / Sq Ft |
| 11/12/2020 11/12/20 | Pending | -- | -- | -- |
| 07/29/2020 07/29/20 | For Sale | $465,000 | +15.7% | $93 / Sq Ft |
| 07/31/2015 07/31/15 | Sold | $402,000 | -3.1% | $115 / Sq Ft |
| 05/28/2015 05/28/15 | Pending | -- | -- | -- |
| 03/23/2015 03/23/15 | For Sale | $415,000 | -- | $119 / Sq Ft |
Tax History Compared to Growth
Tax History
| Year | Tax Paid | Tax Assessment Tax Assessment Total Assessment is a certain percentage of the fair market value that is determined by local assessors to be the total taxable value of land and additions on the property. | Land | Improvement |
|---|---|---|---|---|
| 2023 | $12,881 | $194,850 | $23,830 | $171,020 |
| 2022 | $12,881 | $180,120 | $22,030 | $158,090 |
| 2021 | $12,414 | $170,960 | $20,910 | $150,050 |
| 2020 | $12,071 | $165,670 | $20,260 | $145,410 |
| 2019 | $10,973 | $162,900 | $19,920 | $142,980 |
| 2018 | $10,787 | $155,580 | $19,020 | $136,560 |
| 2017 | $10,657 | $152,290 | $18,620 | $133,670 |
| 2016 | $9,646 | $152,290 | $18,620 | $133,670 |
| 2015 | $11,022 | $158,220 | $17,500 | $140,720 |
| 2014 | $11,022 | $158,220 | $17,500 | $140,720 |
| 2013 | $11,022 | $158,220 | $17,500 | $140,720 |
Agents Affiliated with this Home
-
Diana Massey

Seller's Agent in 2020
Diana Massey
Berkshire Hathway Home Services
(618) 791-5024
2 in this area
15 Total Sales
-
Mark Massey

Seller Co-Listing Agent in 2020
Mark Massey
Berkshire Hathway Home Services
(618) 791-9298
24 in this area
201 Total Sales
-
Robin Ortiz

Buyer's Agent in 2020
Robin Ortiz
RE/MAX
(618) 974-9111
5 in this area
250 Total Sales
-
Julie Fleck

Seller's Agent in 2015
Julie Fleck
RE/MAX
(618) 972-7975
56 in this area
287 Total Sales
Map
Source: MARIS MLS
MLS Number: MIS20053947
APN: 14-2-15-35-04-407-006
- 4831 S State Route 159
- 105 Spring Brook Dr
- 0 Route 159
- 10 Dunbridge Ct
- 77 Kingsley Way
- 2309 Preswyck Ct
- 6821 Manchester Dr
- n/a Illinois 162
- 4645 S State Route 159
- 6806 Kensington Dr
- 115 Kingsbrooke Blvd
- 5 Chariot Ct
- 6849 Manchester Dr
- 2282 Haverford Ct
- 0 S State Route 159
- 21 Sunny Dale Ct
- 412 Westchester
- 2332 Westchester Dr
- 2333 Westchester Dr
- 81 Englewood Dr
- 7 Whitechapel Ct
- 9 Whitechapel Ct
- 14 Kingsley Way
- 2 Kingsley Ct
- 6 Kingsley Ct
- 10 Whitechapel Ct
- 6 Whitechapel Ct
- 8 Pembrooke Ct
- 11 Saffrin Hill Ct
- 5 Kingsley Ct
- 9 Kingsley Way
- 12 Saffrin Hill Ct
- 7 Pembrooke Ct
- 19 Kingsley Way
- 13 Saffrin Hill Ct
- 12 Pembrooke Ct
- 4900 S State Route 159
- 15 Saffrin Hill Ct
- 11 Bronte Ct
- 5 Amersham Ct
