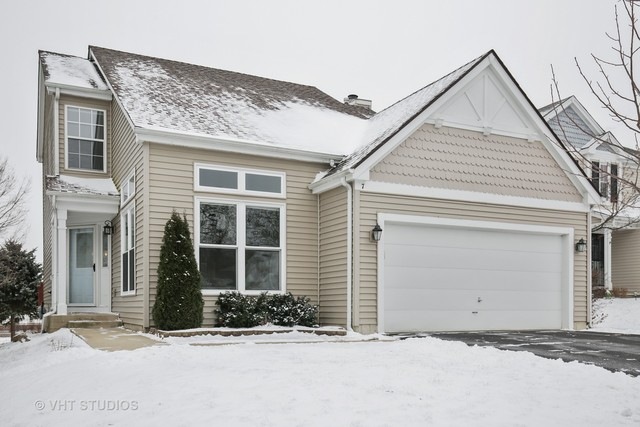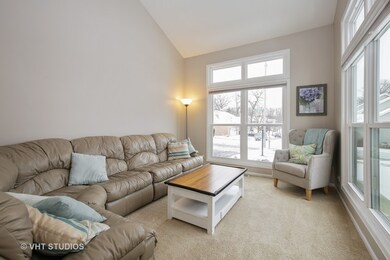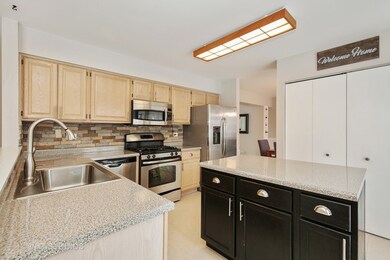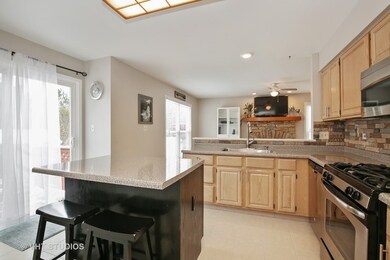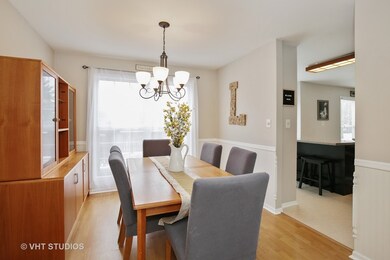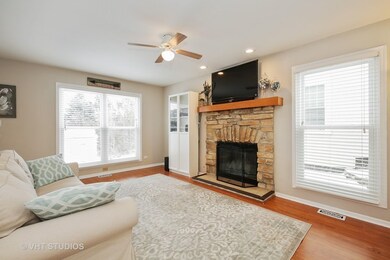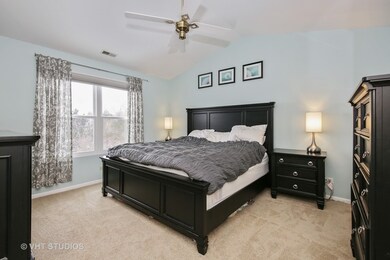
7 Wildflower Way Streamwood, IL 60107
Highlights
- Deck
- Recreation Room
- Stainless Steel Appliances
- Wetlands Adjacent
- Vaulted Ceiling
- Attached Garage
About This Home
As of March 2018Come see this beautiful, spacious & well-loved 3 bedroom, 2.5 bath home! Excellent condition & move in ready! Newly replaced large custom windows (2015) provide lots of natural light and come with a lifetime warranty. Newer furnace, humidifier, A/C (2014) & hot water heater (2013) provide energy efficient upgrades. Master bath was fully renovated in 2016 and includes double vanity, linen closet & large walk in closet. Cozy up to the gas start, wood burning fireplace in the living room that opens to the kitchen. Multiply offers Highest and Best Due by 8:00pm 02/08/2018
Last Agent to Sell the Property
Baird & Warner Fox Valley - Geneva License #475130520 Listed on: 02/06/2018

Co-Listed By
Michael Wise
Baird & Warner Fox Valley - Geneva License #475135316
Home Details
Home Type
- Single Family
Est. Annual Taxes
- $7,030
Year Built
- 1994
Lot Details
- Wetlands Adjacent
- East or West Exposure
Parking
- Attached Garage
- Garage Transmitter
- Garage Door Opener
- Driveway
- Parking Included in Price
- Garage Is Owned
Home Design
- Slab Foundation
- Asphalt Shingled Roof
- Vinyl Siding
Interior Spaces
- Vaulted Ceiling
- Wood Burning Fireplace
- Fireplace With Gas Starter
- Recreation Room
- Partially Finished Basement
- Basement Fills Entire Space Under The House
- Storm Screens
Kitchen
- Oven or Range
- Range Hood
- Microwave
- Dishwasher
- Stainless Steel Appliances
- Kitchen Island
- Disposal
Bedrooms and Bathrooms
- Primary Bathroom is a Full Bathroom
- Dual Sinks
- Separate Shower
Laundry
- Laundry on main level
- Dryer
- Washer
Outdoor Features
- Deck
Utilities
- Forced Air Heating and Cooling System
- Heating System Uses Gas
Ownership History
Purchase Details
Home Financials for this Owner
Home Financials are based on the most recent Mortgage that was taken out on this home.Purchase Details
Home Financials for this Owner
Home Financials are based on the most recent Mortgage that was taken out on this home.Purchase Details
Purchase Details
Home Financials for this Owner
Home Financials are based on the most recent Mortgage that was taken out on this home.Similar Homes in Streamwood, IL
Home Values in the Area
Average Home Value in this Area
Purchase History
| Date | Type | Sale Price | Title Company |
|---|---|---|---|
| Warranty Deed | $279,000 | Plymouth Title Guaranty Corp | |
| Partnership Grant Deed | $193,500 | Baird & Warner Title Service | |
| Deed In Lieu Of Foreclosure | -- | None Available | |
| Trustee Deed | $169,000 | First American Title Insuran |
Mortgage History
| Date | Status | Loan Amount | Loan Type |
|---|---|---|---|
| Open | $259,000 | New Conventional | |
| Closed | $265,050 | New Conventional | |
| Previous Owner | $154,800 | New Conventional | |
| Previous Owner | $293,250 | Unknown | |
| Previous Owner | $30,000 | Unknown | |
| Previous Owner | $228,000 | Fannie Mae Freddie Mac | |
| Previous Owner | $224,000 | Unknown | |
| Previous Owner | $216,750 | Unknown | |
| Previous Owner | $182,500 | Unknown | |
| Previous Owner | $150,450 | Unknown | |
| Previous Owner | $150,000 | No Value Available |
Property History
| Date | Event | Price | Change | Sq Ft Price |
|---|---|---|---|---|
| 03/27/2018 03/27/18 | Sold | $279,000 | +3.4% | $152 / Sq Ft |
| 02/09/2018 02/09/18 | Pending | -- | -- | -- |
| 02/06/2018 02/06/18 | For Sale | $269,900 | +39.5% | $147 / Sq Ft |
| 04/19/2013 04/19/13 | Sold | $193,500 | -3.2% | $105 / Sq Ft |
| 03/02/2013 03/02/13 | Pending | -- | -- | -- |
| 02/19/2013 02/19/13 | For Sale | $199,900 | -- | $109 / Sq Ft |
Tax History Compared to Growth
Tax History
| Year | Tax Paid | Tax Assessment Tax Assessment Total Assessment is a certain percentage of the fair market value that is determined by local assessors to be the total taxable value of land and additions on the property. | Land | Improvement |
|---|---|---|---|---|
| 2024 | $7,030 | $25,963 | $4,180 | $21,783 |
| 2023 | $6,822 | $25,963 | $4,180 | $21,783 |
| 2022 | $6,822 | $25,963 | $4,180 | $21,783 |
| 2021 | $7,211 | $22,860 | $3,204 | $19,656 |
| 2020 | $7,173 | $22,860 | $3,204 | $19,656 |
| 2019 | $7,078 | $25,401 | $3,204 | $22,197 |
| 2018 | $6,596 | $22,054 | $2,786 | $19,268 |
| 2017 | $6,531 | $22,054 | $2,786 | $19,268 |
| 2016 | $8,455 | $25,923 | $2,786 | $23,137 |
| 2015 | $7,265 | $20,325 | $2,507 | $17,818 |
| 2014 | $8,264 | $23,463 | $2,507 | $20,956 |
| 2013 | $7,096 | $23,463 | $2,507 | $20,956 |
Agents Affiliated with this Home
-
James Dumont

Seller's Agent in 2018
James Dumont
Baird Warner
(630) 364-9119
1 in this area
109 Total Sales
-

Seller Co-Listing Agent in 2018
Michael Wise
Baird Warner
-
Edgar Zelaya

Buyer's Agent in 2018
Edgar Zelaya
eXp Realty
(773) 510-7584
79 Total Sales
-
Amy Foote

Seller's Agent in 2013
Amy Foote
Compass
(847) 602-9979
4 in this area
403 Total Sales
Map
Source: Midwest Real Estate Data (MRED)
MLS Number: MRD09850243
APN: 06-21-405-003-0000
- 14 Wildflower Way
- 306 Foxglove Ct
- 319 Foxglove Ct
- 7 Buckskin Ln
- 1421 Yellowstone Dr
- 105 Black Hill Dr
- 12 Blue Stem Ct Unit 24
- 912 Kings Canyon Dr
- 1386 Laurel Oaks Dr
- 1530 Laurel Oaks Dr
- 1370 Laurel Oaks Dr
- 56 Veneto Ct
- 45 Tyler Ct Unit A
- 308 Emerald Dr
- 956 High Point Ln
- 187 Southwicke Dr Unit 3503D
- 167 Southwicke Dr Unit 3404D
- 326 Southwicke Dr Unit 180224
- 13 Trail Ridge Ct
- 306 Monarch Dr Unit 210426S
