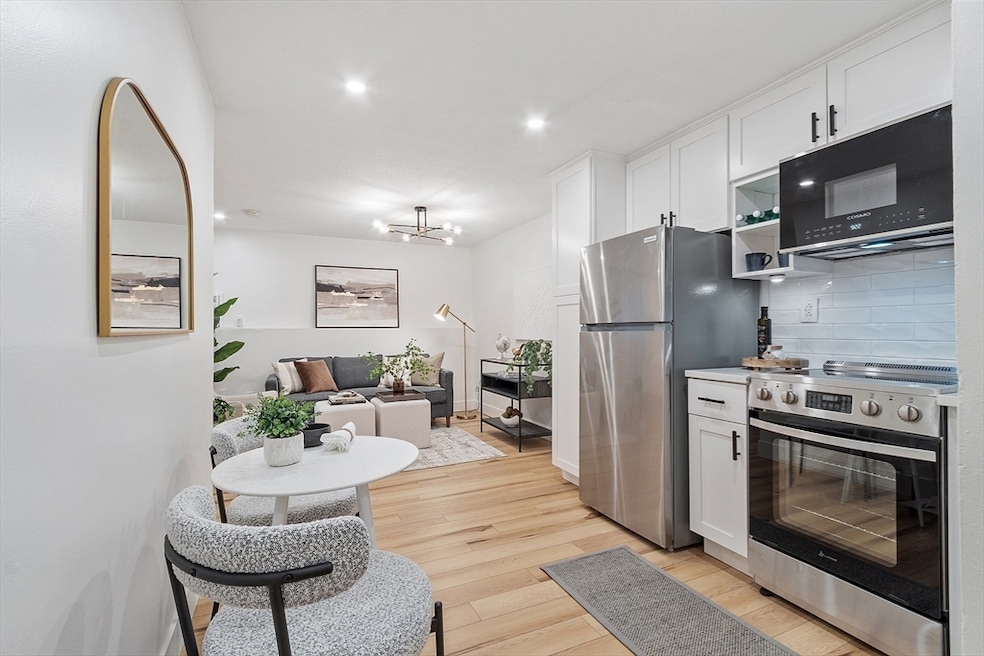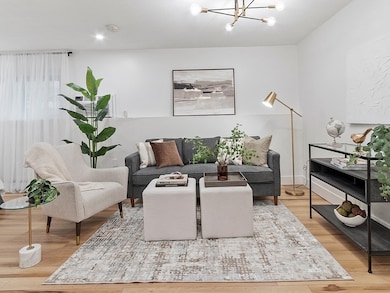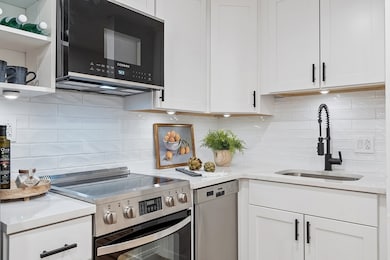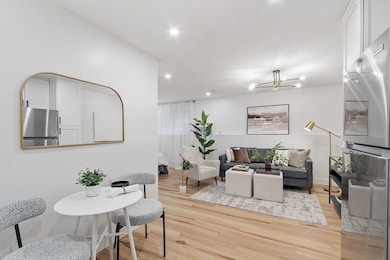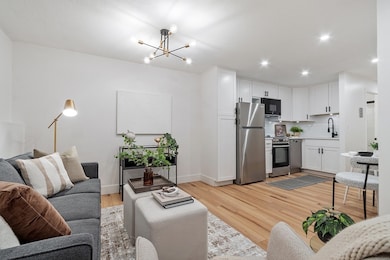
7 Wildwood St Unit 3 Dracut, MA 01826
Highlights
- Intercom
- Central Heating
- Laundry Facilities
- Cooling System Mounted In Outer Wall Opening
- Hot Water Heating System
- Vinyl Flooring
About This Home
As of June 2025Offers due Monday 5/19 12:00 noon. Welcome home to Luxury and Efficiency! This beautifully updated studio features an amazing kitchen with shaker cabinets, quartz countertops, new stainless appliances and spacious pantry. The bathroom has been nicely updated with a new vanity, glass shower doors and new tub surround. Worry-free updates include new durable LVP flooring, new paint, and new AC. The recessed lighting brightens the surprisingly spacious living area. Large closet, storage space, laundry right down the hall, off-street parking, and peaceful grounds makes this a perfect place for a 1st time buyer, downsizer, student, or investor. Don't wait! This will go quickly.
Co-Listed By
Daniel Pareene
EXIT Premier Real Estate
Property Details
Home Type
- Condominium
Est. Annual Taxes
- $1,364
Year Built
- Built in 1971
Lot Details
- No Units Located Below
HOA Fees
- $186 Monthly HOA Fees
Home Design
- Garden Home
- Brick Exterior Construction
Interior Spaces
- 404 Sq Ft Home
- 1-Story Property
- Vinyl Flooring
- Intercom
Kitchen
- Range
- Microwave
- Dishwasher
- Disposal
Bedrooms and Bathrooms
- 1 Bedroom
- 1 Full Bathroom
Parking
- 1 Car Parking Space
- Off-Street Parking
Utilities
- Cooling System Mounted In Outer Wall Opening
- 1 Cooling Zone
- Central Heating
- 1 Heating Zone
- Hot Water Heating System
- Electric Baseboard Heater
- 220 Volts
- 110 Volts
Listing and Financial Details
- Assessor Parcel Number M:65 B:47 L:3,3515858
Community Details
Overview
- Association fees include insurance, maintenance structure, road maintenance, ground maintenance, snow removal, trash
- 48 Units
- Wildwood Community
Amenities
- Common Area
- Laundry Facilities
Ownership History
Purchase Details
Home Financials for this Owner
Home Financials are based on the most recent Mortgage that was taken out on this home.Purchase Details
Home Financials for this Owner
Home Financials are based on the most recent Mortgage that was taken out on this home.Purchase Details
Home Financials for this Owner
Home Financials are based on the most recent Mortgage that was taken out on this home.Purchase Details
Home Financials for this Owner
Home Financials are based on the most recent Mortgage that was taken out on this home.Similar Homes in the area
Home Values in the Area
Average Home Value in this Area
Purchase History
| Date | Type | Sale Price | Title Company |
|---|---|---|---|
| Deed | $212,500 | None Available | |
| Deed | $212,500 | None Available | |
| Not Resolvable | $105,000 | -- | |
| Deed | $69,000 | -- | |
| Deed | $69,000 | -- | |
| Deed | $37,100 | -- | |
| Deed | $37,100 | -- |
Mortgage History
| Date | Status | Loan Amount | Loan Type |
|---|---|---|---|
| Open | $191,625 | Purchase Money Mortgage | |
| Closed | $191,625 | Purchase Money Mortgage | |
| Previous Owner | $66,930 | Purchase Money Mortgage | |
| Previous Owner | $33,350 | Purchase Money Mortgage |
Property History
| Date | Event | Price | Change | Sq Ft Price |
|---|---|---|---|---|
| 06/06/2025 06/06/25 | Sold | $212,500 | +6.5% | $526 / Sq Ft |
| 05/19/2025 05/19/25 | Pending | -- | -- | -- |
| 05/13/2025 05/13/25 | For Sale | $199,500 | +22.8% | $494 / Sq Ft |
| 02/21/2025 02/21/25 | Sold | $162,500 | +2.2% | $402 / Sq Ft |
| 01/01/2025 01/01/25 | Pending | -- | -- | -- |
| 12/27/2024 12/27/24 | For Sale | $159,000 | +51.4% | $394 / Sq Ft |
| 11/15/2019 11/15/19 | Sold | $105,000 | -4.5% | $260 / Sq Ft |
| 10/16/2019 10/16/19 | Pending | -- | -- | -- |
| 10/04/2019 10/04/19 | For Sale | $110,000 | -- | $272 / Sq Ft |
Tax History Compared to Growth
Tax History
| Year | Tax Paid | Tax Assessment Tax Assessment Total Assessment is a certain percentage of the fair market value that is determined by local assessors to be the total taxable value of land and additions on the property. | Land | Improvement |
|---|---|---|---|---|
| 2025 | $1,364 | $134,800 | $0 | $134,800 |
| 2024 | $1,387 | $132,700 | $0 | $132,700 |
| 2023 | $990 | $85,500 | $0 | $85,500 |
| 2022 | $1,142 | $92,900 | $0 | $92,900 |
| 2021 | $1,241 | $95,400 | $0 | $95,400 |
| 2020 | $1,021 | $76,500 | $0 | $76,500 |
| 2019 | $822 | $59,800 | $0 | $59,800 |
| 2018 | $806 | $57,000 | $0 | $57,000 |
| 2017 | $740 | $57,000 | $0 | $57,000 |
| 2016 | $674 | $45,400 | $0 | $45,400 |
| 2015 | $645 | $43,200 | $0 | $43,200 |
| 2014 | $638 | $44,000 | $0 | $44,000 |
Agents Affiliated with this Home
-
Pareene Group
P
Seller's Agent in 2025
Pareene Group
EXIT Premier Real Estate
(978) 377-5605
4 in this area
39 Total Sales
-
Karen Couillard

Seller's Agent in 2025
Karen Couillard
Keller Williams Realty
(978) 337-2921
31 in this area
112 Total Sales
-
D
Seller Co-Listing Agent in 2025
Daniel Pareene
EXIT Premier Real Estate
-
Nathalie Pareene

Seller Co-Listing Agent in 2025
Nathalie Pareene
EXIT Premier Real Estate
1 in this area
4 Total Sales
-
Donnie Crowell

Buyer's Agent in 2025
Donnie Crowell
LAER Realty Partners
(603) 921-2245
3 in this area
78 Total Sales
-
Michelle Fermin

Seller's Agent in 2019
Michelle Fermin
Century 21 North East
(978) 423-6545
25 in this area
1,131 Total Sales
Map
Source: MLS Property Information Network (MLS PIN)
MLS Number: 73374139
APN: DRAC-000065-000047-000003
- 7 Wildwood St Unit A21
- 645 Robbins Ave Unit 55
- 668 Robbins Ave Unit 15
- 98 Pemberton St Unit 23
- 162 18th St
- 29 Cricket Ln
- 271 Humphrey St Unit 2
- 98 Humphrey St
- 691 Beacon St
- 11 View St
- 47 Whitney Ave
- 89 Merrill Ave
- 45 July St
- 69 Arlington St
- 461 Aiken Ave
- 369 Aiken Ave Unit 15
- 34 May St
- 1366 Bridge St
- 5 Blanche St Unit A
- 25 Sutherland St
