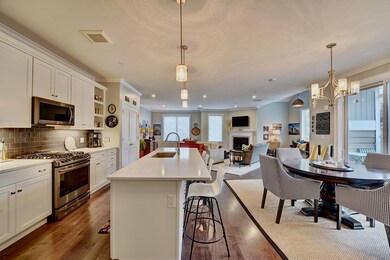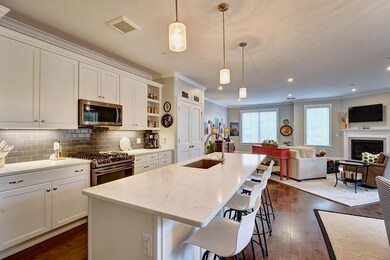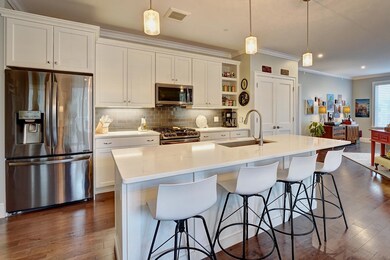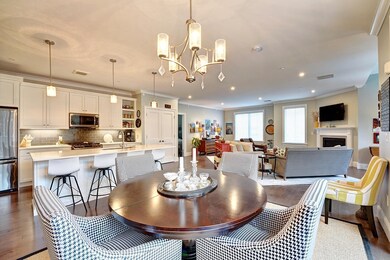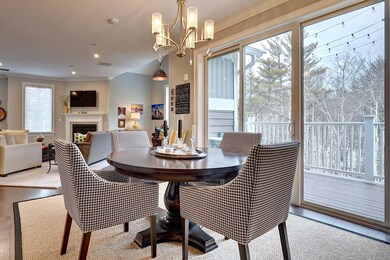
Ray Farm Exeter 7 Willey Creek Rd Unit 401 Exeter, NH 03833
About This Home
As of September 2024In Ray Farm's premier location this top floor corner unit provides privacy, lots of sunlight and quality amenities throughout. The open floor plan allows the light from the oversized windows to bathe the unit in natural light while also providing expansive secluded views of the woods. With two alcoves, one with a vaulted ceiling, there is adequate space for additional private sitting areas or office space making this a perfect spot to call home. The entry, hallways, and gathering spots are finished with crown moldings, designer lights, custom wainscotting, and tray ceilings. The designer kitchen is elegantly upgraded with quartz countertops, custom backsplash, and a sprawling island. Get cozy by the gas fireplace in winter and enjoy a private outdoor deck in summer. The primary bedroom includes a sophisticated en suite bathroom with granite tile floors, glass-enclosed tiled shower, and generous walk-in closet. A spacious second bedroom with direct access to a full bath and ample closet space would also work as a den or office. Both bedrooms have custom plantation shutters. With heated covered parking, single floor living, and elevator access, you can stylishly downsize and leave the world’s hassles behind. Ray Farm is sited on more than 11 wooded acres with extensive walking and biking trails. There’s a well-equipped kitchen in the community clubhouse with its welcoming fireplace, porch and workout area. Patio grills make cookouts convenient and fun. Ray Farm is minutes from shopping, restaurants, beaches, golf, tennis and more. One hour to major airports, Boston, Portland, lakes and mountains. You have earned this lifestyle. Move up to Ray Farm.
Last Agent to Sell the Property
Tate & Foss Sotheby's International Rlty License #068171 Listed on: 02/16/2023

Property Details
Home Type
Condominium
Est. Annual Taxes
$11,105
Year Built
2021
Lot Details
0
HOA Fees
$385 per month
Parking
1
Listing Details
- Status Detail: Closed
- Style: High Rise
- Directions: Roue 101 to Exit 9 towards Route 27 aka Epping Road. Turn left if heading west, turn right if heading east. Willey Creek Road and Ray Farm will be on the left heading towards Exeter. For GPS: use 166 Epping Road, Exeter, NH 03833.
- Units per Building: 32
- Construction: Existing
- Items Excluded: Copper light fixture in living room alcove.
- Total Stories: 4+
- Price Per Sq Ft: 313.33
- Property Class: Residential
- Property Type: Condo
- Year Built: 2021
- Remarks Public: In Ray Farm's premier location this top floor corner unit provides privacy, sunlight and quality amenities throughout. The open floor plan and oversized windows bathe the home in natural light while providing expansive, secluded views of the wooded walking and biking trails. With two alcoves, one with a vaulted ceiling, there is adequate space for additional private sitting areas or office space making this a perfect spot to call home. The entry, hallways, and gathering spots are finished with crown moldings, designer lights, custom wainscotting, and tray ceilings. The designer kitchen is elegantly upgraded with quartz countertops, tiled backsplash, and sprawling island. Get cozy by the gas fireplace in winter and enjoy the private outdoor deck in summer. The primary bedroom includes an expansive bathroom suite with granite tile floors, glass-enclosed tiled shower, and generous walk-in closet. A spacious second bedroom with direct access to a full bath and ample closet space would also work as a den or office. Both bedrooms have custom plantation shutters. With heated covered parking, single floor living, and elevator access, you can stylishly move up to Ray Farm. There’s a well-equipped kitchen in the community clubhouse with its welcoming fireplace, porch and workout area. Minutes from shopping, restaurants, beaches, golf, and one hour to Boston, Portland, lakes and mountains.
- List Agent: 16865
- Unique Disclaimer: The listing broker's offer of compensation is made only to other real estate licensees who are participant members of the PrimeMLS.
- Special Features: NewHome
- Property Sub Type: Condos
- Stories: 4
Interior Features
- Appliances: Dishwasher, Dryer, Range Hood, Microwave, Range - Gas, Refrigerator, Washer
- Equipment: CO Detector, Intercom, Smoke Detector
- Features Accessibility: 1st Floor 3/4 Bathroom, 1st Floor Bedroom, 1st Floor Hrd Surfce Flr, Bathroom w/Step-in Shower, No Stairs, No Stairs from Parking, One-Level Home, Paved Parking, 1st Floor Laundry
- Features Interior: Dining Area, Elevator, Fireplace - Gas, Kitchen Island, Kitchen/Dining, Kitchen/Living, Living/Dining, Primary BR w/ BA, Natural Light, Security Door(s), Storage - Indoor, Walk-in Closet
- Total Bedrooms: 2
- Flooring: Hardwood, Tile
- Total Bathrooms: 2
- Three Quarter Bathrooms: 1
- Full Bathrooms: 1
- Basement: Yes
- Basement Access Type: Interior
- Basement Description: Climate Controlled, Storage - Assigned, Storage - Locked
- Level 1: Level 1: Bath - Full, Level 1: Bath - 3/4, Level 1: Foyer, Level 1: Kitchen - Eat-in, Level 1: Laundry Room, Level 1: Living/Dining, Level 1: Primary Bdm Ste
- Room 1: Kitchen - Eat-in, On Level: 1
- Room 2: Living/Dining, 32'6" x 27', On Level: 1
- Room 3: Primary BR Suite, 14' x 13'6", On Level: 1
- Room 4: Bedroom with Bath, 13' x 12', On Level: 1
- Room 5: 1
- Room 6: Bath - 3/4, On Level: 1
- Room 7: Laundry Room, On Level: 1
- Room 8: Foyer, On Level: 1
- Sq Ft - Apx Finished AG: 1883
- Sq Ft - Apx Total: 2075
- Sq Ft - Apx Total Finished: 1883
- Sq Ft - Apx Unfinished BG: 192
Exterior Features
- Construction: Steel Frame, Wood Frame
- Driveway: Common/Shared, Paved
- Exterior: Vinyl Siding
- Foundation: Concrete
- Road Frontage: TBD
- Roads: Association, Paved
- Roof: Shingle - Asphalt
- Features Exterior: Balcony, Natural Shade, Patio
Garage/Parking
- Garage Capacity: 1
- Parking: Assigned, Garage, Parking Spaces 1, Paved, Visitor
- Garage Type: Under
- Garage: Yes
- Garage Description: Assigned, Auto Open, Direct Entry, Heated
Utilities
- Electric: 100 Amp
- Sewer: Public
- Water: Public
- Water Heater: Free Standing
- Heating Fuel: Gas - Natural
- Heating: Forced Air
- Cooling: Central AC
- Utilities: Cable, Gas - Underground, Internet - Cable, Underground Utilities
Condo/Co-op/Association
- HOA Fee Frequency: Monthly
- Fee: 385
- Fee2 Frequency: One-Time
- Fees 2: 770
- Fee2 Includes: Buy In Fee
- Fee Includes: Landscaping, Plowing, Recreation, Sewer, Trash, Water
- Condo Fees: Yes
- Condo Name: Ray Farm Condominium Assc
- Association Amenities: Club House, Exercise Facility, Master Insurance, Storage - Indoor, Landscaping, Common Acreage, Elevator, Snow Removal, Trash Removal
Lot Info
- Map: 47
- Lot: 401
- Common Land Acres: 11.59
- Lot Description: Condo Development, Curbing, Landscaped, Sidewalks, Walking Trails, Wooded
- Surveyed: Yes
- Zoning: C-3
- Deed Book: 6133
- Deed Page: 2631
- Deed Recorded Type: Warranty
- Unit/Lot Number: 401
Tax Info
- Tax Gross Amount: 11436.98
- Tax Year: 2022
Ownership History
Purchase Details
Home Financials for this Owner
Home Financials are based on the most recent Mortgage that was taken out on this home.Purchase Details
Home Financials for this Owner
Home Financials are based on the most recent Mortgage that was taken out on this home.Purchase Details
Home Financials for this Owner
Home Financials are based on the most recent Mortgage that was taken out on this home.Similar Homes in Exeter, NH
Home Values in the Area
Average Home Value in this Area
Purchase History
| Date | Type | Sale Price | Title Company |
|---|---|---|---|
| Warranty Deed | $640,000 | None Available | |
| Warranty Deed | $640,000 | None Available | |
| Warranty Deed | $590,000 | None Available | |
| Warranty Deed | $590,000 | None Available | |
| Warranty Deed | $495,733 | None Available | |
| Warranty Deed | $495,733 | None Available |
Mortgage History
| Date | Status | Loan Amount | Loan Type |
|---|---|---|---|
| Previous Owner | $396,492 | New Conventional |
Property History
| Date | Event | Price | Change | Sq Ft Price |
|---|---|---|---|---|
| 09/27/2024 09/27/24 | Sold | $640,000 | -1.1% | $340 / Sq Ft |
| 08/30/2024 08/30/24 | Pending | -- | -- | -- |
| 08/19/2024 08/19/24 | For Sale | $647,000 | +9.7% | $344 / Sq Ft |
| 05/30/2023 05/30/23 | Sold | $590,000 | -2.5% | $313 / Sq Ft |
| 05/02/2023 05/02/23 | Pending | -- | -- | -- |
| 02/16/2023 02/16/23 | For Sale | $604,900 | -- | $321 / Sq Ft |
Tax History Compared to Growth
Tax History
| Year | Tax Paid | Tax Assessment Tax Assessment Total Assessment is a certain percentage of the fair market value that is determined by local assessors to be the total taxable value of land and additions on the property. | Land | Improvement |
|---|---|---|---|---|
| 2024 | $11,105 | $624,200 | $0 | $624,200 |
| 2023 | $12,375 | $462,100 | $0 | $462,100 |
| 2022 | $11,437 | $462,100 | $0 | $462,100 |
| 2021 | $11,095 | $462,100 | $0 | $462,100 |
| 2020 | $11,317 | $462,100 | $0 | $462,100 |
Agents Affiliated with this Home
-
M
Seller's Agent in 2024
Mary Strathern
BHHS Verani Seacoast
-
D
Buyer's Agent in 2024
Dana Mitchell
Tate & Foss Sotheby's International Rlty
-
B
Seller's Agent in 2023
Brett Mulvey
Tate & Foss Sotheby's International Rlty
About Ray Farm Exeter
Map
Source: PrimeMLS
MLS Number: 4943332
APN: 47/ / 8/ 401/
- 7 Willey Creek Rd Unit 405
- 1 Brookside Dr Unit 2
- 8 Oak Hill Ln
- 5 Plouff Ln
- 50 Brookside Dr Unit N5
- 50 Brookside Dr Unit I5
- 4 Penn Ln
- 709 Nottingham Dr
- 7 Redberry Rd
- 20 Beech Hill Rd Unit 15
- 96 Wadleigh St Unit 31
- 87 Wadleigh St Unit 20
- 2 Salem St
- 3 Rocky Ridge Cir
- 6 Walters Way
- 183-185 Front St
- 65 67 1/2 Main St
- 39 Ernest Ave Unit 202
- 15 Wood Ridge Ln
- 204 Front St Unit 206

