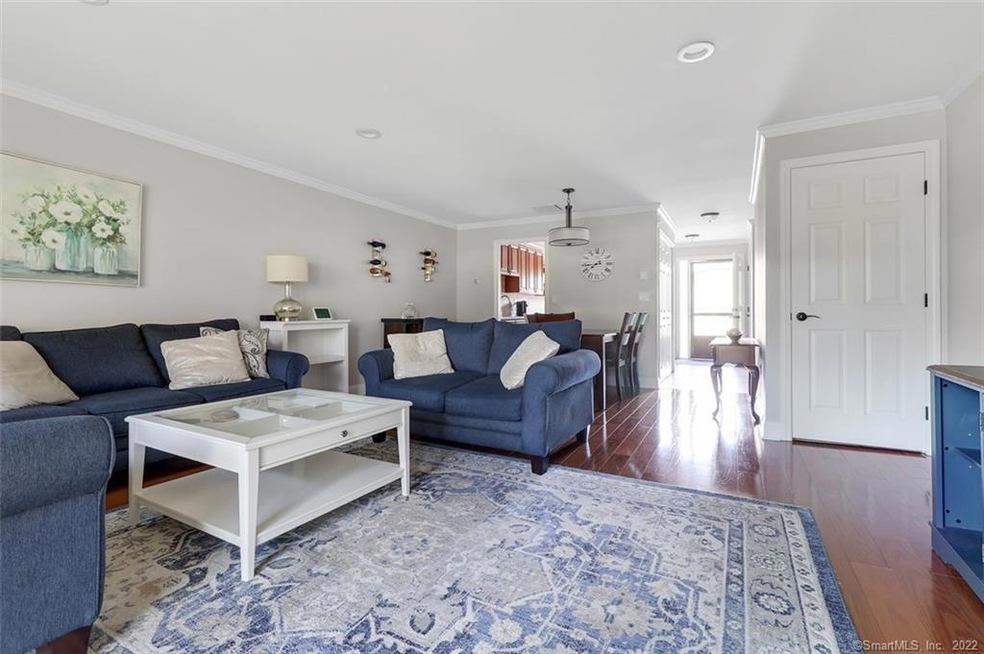
7 Willow Ct Unit 7 Cromwell, CT 06416
Highlights
- Clubhouse
- Community Pool
- Central Air
- Deck
- Patio
- Baseboard Heating
About This Home
As of May 2022Move in condition 2 bedroom 1.5 bath townhouse in Cromwell Hills phase 2. Updated kitchen with 36” cabinets with crown molding, granite counter, stainless steel appliances and eat-in-area. open floor plan for the dining and living room with slider to back patio, rounding out the first floor is an entry foyer with closet and updated half bath. Finished lower level with 2 rooms — family room, office with walk-in closet, and unfinished storage. Upstairs has 2 good size bedrooms with walk-in closets and updated full bath. Primary bedroom also has a slider to large deck. Great for commuting with easy access to interstate 91, Routes 9, 372, and 3. Also, 2 Pets allowed -- see condo rules for details.
Last Agent to Sell the Property
Coldwell Banker Realty License #REB.0756533 Listed on: 04/07/2022

Last Buyer's Agent
Nanci Harvey
Realty One Group Cutting Edge License #RES.0820733

Property Details
Home Type
- Condominium
Est. Annual Taxes
- $3,320
Year Built
- Built in 1973
HOA Fees
- $411 Monthly HOA Fees
Home Design
- Frame Construction
- Wood Siding
Interior Spaces
- Partially Finished Basement
- Basement Fills Entire Space Under The House
Kitchen
- Oven or Range
- Range Hood
- Microwave
Bedrooms and Bathrooms
- 2 Bedrooms
Laundry
- Laundry on lower level
- Dryer
- Washer
Parking
- 2 Car Garage
- Parking Deck
Outdoor Features
- Deck
- Patio
Schools
- Edna C. Stevens Elementary School
- Cromwell Middle School
- Woodside Middle School
- Cromwell High School
Utilities
- Central Air
- Baseboard Heating
- Electric Water Heater
Community Details
Overview
- 25 Units
- Cromwell Hills #2 Community
- Property managed by Imagineers
Amenities
- Clubhouse
Recreation
- Community Pool
Pet Policy
- Pets Allowed
Similar Homes in Cromwell, CT
Home Values in the Area
Average Home Value in this Area
Property History
| Date | Event | Price | Change | Sq Ft Price |
|---|---|---|---|---|
| 05/12/2022 05/12/22 | Sold | $223,500 | -2.0% | $126 / Sq Ft |
| 04/13/2022 04/13/22 | Price Changed | $228,000 | +20.0% | $129 / Sq Ft |
| 04/07/2022 04/07/22 | For Sale | $190,000 | +30.1% | $107 / Sq Ft |
| 04/27/2017 04/27/17 | Sold | $146,000 | +0.8% | $107 / Sq Ft |
| 02/17/2017 02/17/17 | For Sale | $144,900 | +57.2% | $106 / Sq Ft |
| 01/09/2017 01/09/17 | Sold | $92,200 | +1.3% | $67 / Sq Ft |
| 11/30/2016 11/30/16 | Pending | -- | -- | -- |
| 11/15/2016 11/15/16 | For Sale | $91,000 | -- | $67 / Sq Ft |
Tax History Compared to Growth
Agents Affiliated with this Home
-

Seller's Agent in 2022
Dawn D'Auria
Coldwell Banker
(203) 671-2525
1 in this area
85 Total Sales
-
N
Buyer's Agent in 2022
Nanci Harvey
Realty One Group Cutting Edge
-
M
Seller's Agent in 2017
Maria Szewczyk
Gorski Realty LLC
-

Seller's Agent in 2017
FRANK DANNA
Statewide Premier Prop. LLC
(860) 712-2888
5 Total Sales
-
Z
Buyer's Agent in 2017
Zachary Azer
Century 21 Clemens Group
Map
Source: SmartMLS
MLS Number: 170480247
- 16 Pine Ct
- 10 Redwood Ct Unit 10
- 7 Margo Ct Unit 7
- 25 Redwood Ct Unit 25
- 6 Mountain Laurel Ct
- 6 Cedarland Ct Unit 6
- 26 Margo Ct Unit 26
- 2 Briar Ct
- 37 Valley Run Dr Unit 37
- 30 Glenview Dr Unit 30
- 7 Sunridge Ln
- 91C Country Squire Dr Unit 91C
- 148 Evergreen Rd
- 75 Willowbrook Rd
- 92 Woodland Dr Unit 92
- 34 Woodland Dr Unit 34
- 46 Rolling Green
- 9 Watch Hill Cir Unit 9
- 14 Greenview Terrace
- 204 Cambridge Commons
