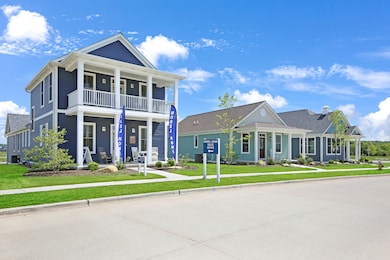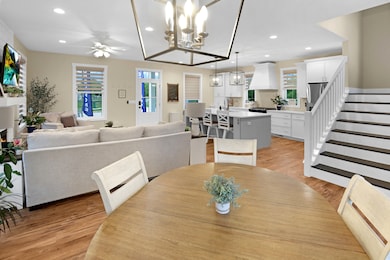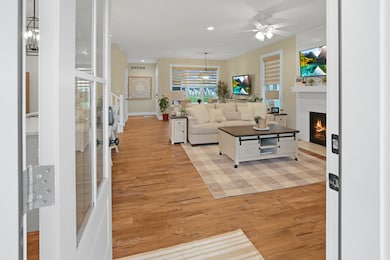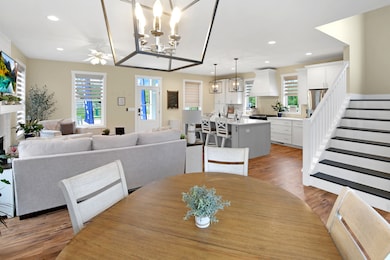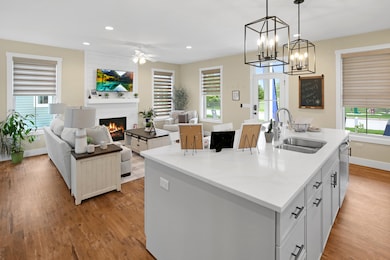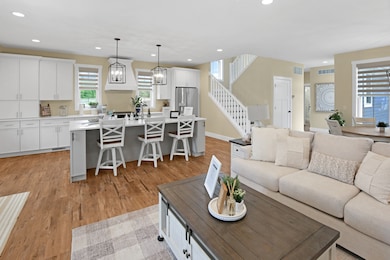7 Willow Way Ottawa, IL 61350
Estimated payment $3,621/month
Highlights
- Boat Dock
- Landscaped Professionally
- Property is near a park
- Waterfront
- Clubhouse
- Vaulted Ceiling
About This Home
Welcome home to the "Tulip", where first floor living meets spaciousness and comfort. Spanning 1,993 sq. ft., this 3 bed, 2.5 bath home offers modern luxury with vaulted ceilings, luxury vinyl flooring, and quartz countertops. The open-concept design features a chef's kitchen with Whirlpool appliances, while the spacious primary suite provides a private sanctuary. Enjoy outdoor living on the charming concrete porch. Unfinished 9' basement allows ample room to be finished for additional bed(s) and bath. This home has been built with all of the optional upgrades, including professional landscaping. Located in Harbor Village neighborhood of Heritage Harbor Resort, the community offers an active lifestyle in a resort community setting. Live your best life with a 5k harbor walk, boat slips, kayak launch, community pools, pickleball courts and more. Minutes from the Harbor, historic downtown Ottawa offers boutique shopping, a variety of dining experiences, craft breweries, and more.
Home Details
Home Type
- Single Family
Est. Annual Taxes
- $2,347
Year Built
- Built in 2023
Lot Details
- Lot Dimensions are 42x113x60x112
- Waterfront
- Landscaped Professionally
- Paved or Partially Paved Lot
HOA Fees
- $184 Monthly HOA Fees
Parking
- 2 Car Garage
- Driveway
Home Design
- 2-Story Property
- Asphalt Roof
- Concrete Perimeter Foundation
Interior Spaces
- 1,993 Sq Ft Home
- Vaulted Ceiling
- Family Room
- Living Room with Fireplace
- Dining Room
- Water Views
- Basement Fills Entire Space Under The House
- Laundry Room
Bedrooms and Bathrooms
- 3 Bedrooms
- 3 Potential Bedrooms
Outdoor Features
- Balcony
- Porch
Location
- Property is near a park
Schools
- Rutland Elementary School
- Ottawa Township High School
Utilities
- Central Air
- Heating System Uses Natural Gas
Community Details
Overview
- Association fees include clubhouse, exercise facilities, pool
- Jacob Valle Association, Phone Number (815) 433-5000
- Heritage Harbor Subdivision, Tulip Floorplan
- Property managed by Heritage Harbor Ottawa Resort Association
Amenities
- Clubhouse
Recreation
- Boat Dock
- Community Pool
Map
Home Values in the Area
Average Home Value in this Area
Property History
| Date | Event | Price | List to Sale | Price per Sq Ft |
|---|---|---|---|---|
| 10/22/2024 10/22/24 | For Sale | $615,000 | -- | $309 / Sq Ft |
Source: Midwest Real Estate Data (MRED)
MLS Number: 12194006
- The Sycamore Plan at Heritage Harbor
- The Washington Plan at Heritage Harbor
- The Mendota Plan at Heritage Harbor
- The Norway Plan at Heritage Harbor
- 5 Willow Way
- 9 Lilac Ln
- 9 Beech Tree Place
- 7 Beech Tree Place
- 6 Waterside Way
- 4 Port Place
- 3 Port Place
- 8 Port Place
- 44 Great Loop Dr
- 12 Redbud Row
- 12 Great Loop W
- 13 Great Loop Dr
- 100 Great Loop Dr
- 13 Starboard St
- 40 Waterside Way
- 17 Windward Way
- 11 Great Loop West Dr
- 3 Dogwood Way
- 214 Great Loop East Dr Unit 2A
- 306 E Main St Unit B
- 304 E Main St Unit A
- 328 Kain St
- 1200 Germania Dr
- 458 Main St Unit 456 Apt 1
- 430-432 Main St Unit 432 Main Apt 3
- 1000 Bratton Ave Unit 6
- 3347 E 2059th Rd
- 2026 N 3372nd Rd Unit 503
- 325 Clark St Unit 2C
- 2643 N Il Route 178
- 2871 E 777th Rd
- 2643 N Illinois Rt 178 Rd Unit Q-1
- 4 Golf Rd Unit 4
- 1402 5th St
- 1010 Tonti St
- 918 6th St Unit 3

