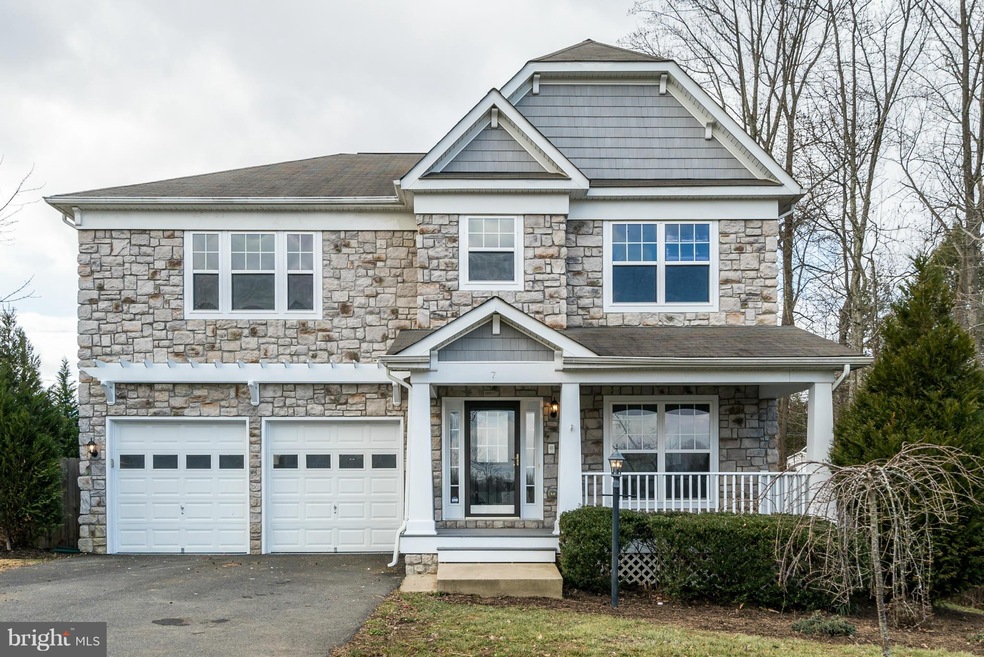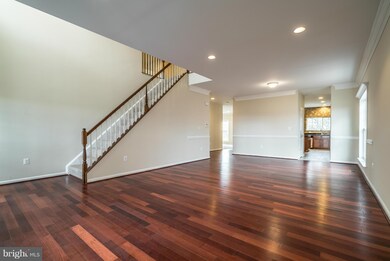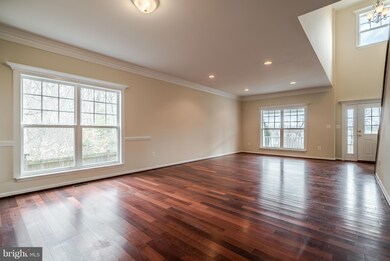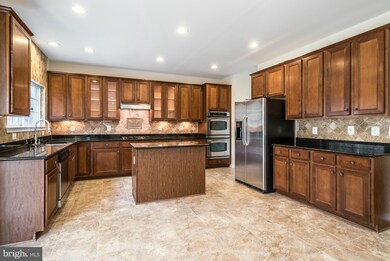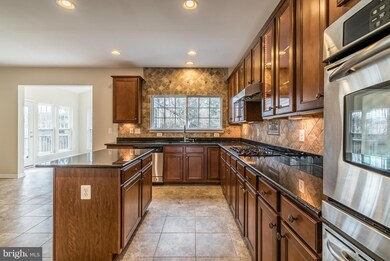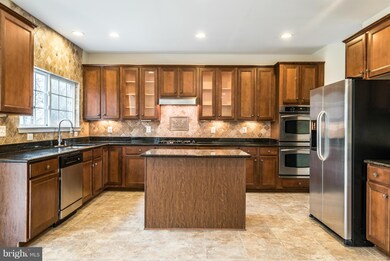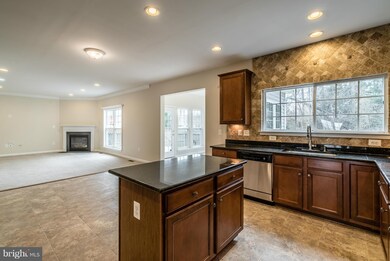
7 Wiltshire Dr Stafford, VA 22554
Estimated Value: $696,211 - $734,000
Highlights
- Gourmet Kitchen
- 1 Fireplace
- 2 Car Attached Garage
- Colonial Architecture
- Family Room Off Kitchen
- Cooling System Utilizes Bottled Gas
About This Home
As of April 2016This lovely 4600+ sq. ft. craftsman colonial is loaded with upgrades and ready for new owners! Features include: Extensive hardwoods on main level; gourmet kitchen with granite, stainless appliances; new flooring; new paint; upgraded bathrooms; finished basement with bedroom, full bath, and rec room; fenced yard; deck, and much more!
Last Agent to Sell the Property
Long & Foster Real Estate, Inc. Listed on: 02/26/2016

Home Details
Home Type
- Single Family
Est. Annual Taxes
- $4,007
Year Built
- Built in 2007
Lot Details
- 9,631 Sq Ft Lot
- Property is zoned R1
HOA Fees
- $80 Monthly HOA Fees
Parking
- 2 Car Attached Garage
- Off-Street Parking
Home Design
- Colonial Architecture
- Stone Siding
- Vinyl Siding
Interior Spaces
- Property has 3 Levels
- 1 Fireplace
- Family Room Off Kitchen
- Gourmet Kitchen
Bedrooms and Bathrooms
- 5 Bedrooms
- 4.5 Bathrooms
Finished Basement
- Basement Fills Entire Space Under The House
- Walk-Up Access
- Connecting Stairway
- Rear Basement Entry
Schools
- Stafford Elementary And Middle School
- Brooke Point High School
Utilities
- Cooling System Utilizes Bottled Gas
- Forced Air Heating and Cooling System
- Heat Pump System
- Electric Water Heater
Community Details
- Willow Park Subdivision
Listing and Financial Details
- Tax Lot 3
- Assessor Parcel Number 30-KK- - -3
Ownership History
Purchase Details
Home Financials for this Owner
Home Financials are based on the most recent Mortgage that was taken out on this home.Purchase Details
Home Financials for this Owner
Home Financials are based on the most recent Mortgage that was taken out on this home.Purchase Details
Purchase Details
Purchase Details
Home Financials for this Owner
Home Financials are based on the most recent Mortgage that was taken out on this home.Similar Homes in Stafford, VA
Home Values in the Area
Average Home Value in this Area
Purchase History
| Date | Buyer | Sale Price | Title Company |
|---|---|---|---|
| Snodgrass Kevin D | $409,900 | Stewart Title Guaranty Co | |
| Summerfield Investments Llc A Virginia L | $315,000 | Attorney | |
| Secretary Of Housing And Urban Developme | -- | None Available | |
| Bank Of America Na | $357,080 | -- | |
| Pickett Paul | $528,299 | -- |
Mortgage History
| Date | Status | Borrower | Loan Amount |
|---|---|---|---|
| Open | Snodgrass Kevin D | $409,900 | |
| Previous Owner | Pickett Paul | $242,297 | |
| Previous Owner | Pickett Paul | $29,700 | |
| Previous Owner | Pickett Paul | $417,000 |
Property History
| Date | Event | Price | Change | Sq Ft Price |
|---|---|---|---|---|
| 04/25/2016 04/25/16 | Sold | $409,900 | 0.0% | $87 / Sq Ft |
| 03/03/2016 03/03/16 | Pending | -- | -- | -- |
| 02/26/2016 02/26/16 | For Sale | $409,900 | +30.1% | $87 / Sq Ft |
| 01/15/2016 01/15/16 | Sold | $315,000 | -22.2% | $86 / Sq Ft |
| 12/16/2015 12/16/15 | Pending | -- | -- | -- |
| 11/25/2015 11/25/15 | For Sale | $405,000 | +28.6% | $111 / Sq Ft |
| 11/24/2015 11/24/15 | Off Market | $315,000 | -- | -- |
| 11/24/2015 11/24/15 | For Sale | $405,000 | -- | $111 / Sq Ft |
Tax History Compared to Growth
Tax History
| Year | Tax Paid | Tax Assessment Tax Assessment Total Assessment is a certain percentage of the fair market value that is determined by local assessors to be the total taxable value of land and additions on the property. | Land | Improvement |
|---|---|---|---|---|
| 2024 | $5,685 | $577,700 | $175,000 | $402,700 |
| 2023 | $5,685 | $601,600 | $165,000 | $436,600 |
| 2022 | $5,114 | $601,600 | $165,000 | $436,600 |
| 2021 | $4,339 | $447,300 | $120,000 | $327,300 |
| 2020 | $4,339 | $447,300 | $120,000 | $327,300 |
| 2019 | $4,443 | $439,900 | $120,000 | $319,900 |
| 2018 | $4,355 | $439,900 | $120,000 | $319,900 |
| 2017 | $4,172 | $421,400 | $105,000 | $316,400 |
| 2016 | $4,172 | $421,400 | $105,000 | $316,400 |
| 2015 | -- | $393,200 | $105,000 | $288,200 |
| 2014 | -- | $393,200 | $105,000 | $288,200 |
Agents Affiliated with this Home
-
William Farley

Seller's Agent in 2016
William Farley
Long & Foster
(540) 219-6617
1 in this area
150 Total Sales
-
Brenda McKinney

Seller's Agent in 2016
Brenda McKinney
Touch of Sold Realty LLC
(540) 322-4500
5 Total Sales
-
Marvette Cofield

Buyer's Agent in 2016
Marvette Cofield
Samson Properties
(703) 861-3476
1 in this area
34 Total Sales
Map
Source: Bright MLS
MLS Number: 1000758995
APN: 30KK-3
- 43 Puri Ln
- 74 Sanctuary Ln
- 7 Apple Blossom Ct
- 30 Snow Dr
- 4 Sable Ln
- 158 Olde Concord Rd
- 25 Fountain Dr
- 8 Hope Valley Ln
- 44 Club Dr
- 18 Perkins Ln
- 34 Fountain Dr
- 0 Macgregor Ridge Rd Unit VAST2035278
- 104 Dent Rd
- 33 Walker Way
- 19 Greenridge Dr
- 116 Keating Cir
- 104 Austin Ct
- 6 Oleander Dr
- 2 Oleander Dr
- 3 Oleander Dr
- 7 Wiltshire Dr
- 5 Wiltshire Dr
- 3 Wiltshire Dr
- 9 Wiltshire Dr
- 11 Wiltshire Dr
- 271 Hope Rd
- 15 Wiltshire Dr
- 4 Wiltshire Dr
- 10 Wiltshire Dr
- 21 Sunrise Valley Ct
- 105 Hope Rd
- 17 Wiltshire Dr
- 16 Wiltshire Dr
- 267 Hope Rd
- 23 Sunrise Valley Ct
- 19 Wiltshire Dr
- 19 Sunrise Valley Ct
- 111 Hope Forest Ct
- 20 Wiltshire Dr
- 4 Bombay Ct
