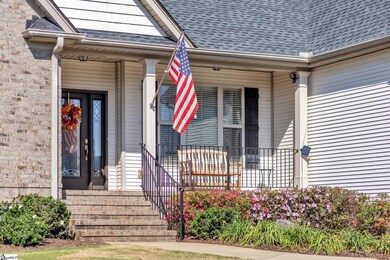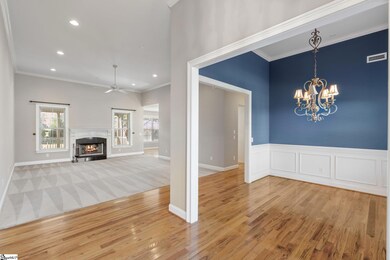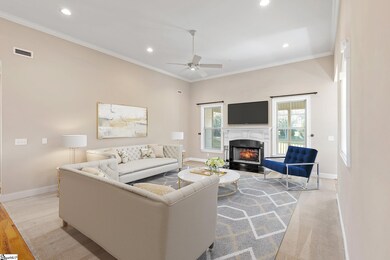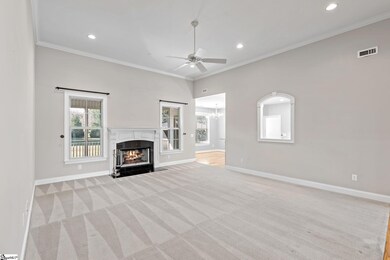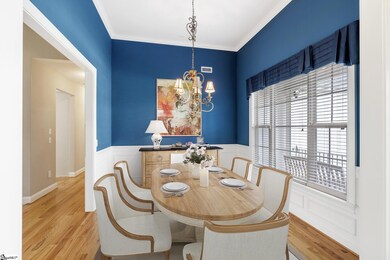
7 Winding Walk Way Taylors, SC 29687
Highlights
- Open Floorplan
- Ranch Style House
- Wood Flooring
- Taylors Elementary School Rated A-
- Cathedral Ceiling
- Granite Countertops
About This Home
As of January 2025BACK ON THE MARKET DUE TO NO FAULT OF SELLER! Discover the perfect blend of comfort and style in this beautiful 4-bedroom, 2.5-bath home in the highly sought after Silver Meadows community. Designed with a functional split floor plan, this home provides privacy and convenience for every member of the household. Step inside to find stunning hardwood floors, soaring vaulted ceilings, and a modern, well-appointed kitchen complete with ample counter space, modern appliances, and a layout that’s perfect for both casual meals and entertaining guests. The open layout of the home flows seamlessly, creating an inviting space to relax and gather. Each of the four spacious bedrooms in this home is thoughtfully designed to provide comfort and privacy. The Primary Suite is a true retreat where you’ll find ample natural light, room for a king-sized bed and additional furnishings. It features a walk-in closet and a luxurious en-suite bath with double vanities, a soaking tub, and a separate shower. The remaining three bedrooms are generously sized, perfect for any of your needs. Each room has plenty of closet space, with versatile layouts to suit your needs. Outside, enjoy your private flat, fenced-in backyard featuring a charming gazebo, extra patio space, and room for gardening, grilling, or simply soaking up the sun. Whether hosting outdoor events or enjoying quiet evenings, you’ll absolutely love this backyard! Conveniently located near shopping, dining, and schools, this home is a must-see for anyone seeking comfort and charm in Taylors, SC. Schedule your private tour today!
Last Agent to Sell the Property
Weichert Realty-Shaun & Shari License #108300 Listed on: 11/21/2024

Home Details
Home Type
- Single Family
Est. Annual Taxes
- $2,738
Year Built
- Built in 2007
Lot Details
- 0.62 Acre Lot
- Cul-De-Sac
- Fenced Yard
- Level Lot
- Few Trees
HOA Fees
- $27 Monthly HOA Fees
Parking
- 2 Car Attached Garage
Home Design
- Ranch Style House
- Traditional Architecture
- Brick Exterior Construction
- Architectural Shingle Roof
- Vinyl Siding
Interior Spaces
- 2,460 Sq Ft Home
- 2,400-2,599 Sq Ft Home
- Open Floorplan
- Central Vacuum
- Tray Ceiling
- Smooth Ceilings
- Cathedral Ceiling
- Ceiling Fan
- Gas Log Fireplace
- Living Room
- Dining Room
- Screened Porch
- Crawl Space
- Fire and Smoke Detector
Kitchen
- Breakfast Room
- Electric Oven
- Electric Cooktop
- Built-In Microwave
- Dishwasher
- Granite Countertops
- Disposal
Flooring
- Wood
- Carpet
- Ceramic Tile
Bedrooms and Bathrooms
- 4 Main Level Bedrooms
- Walk-In Closet
- 2.5 Bathrooms
Laundry
- Laundry Room
- Laundry on main level
Attic
- Storage In Attic
- Pull Down Stairs to Attic
Outdoor Features
- Patio
Schools
- Taylors Elementary School
- Sevier Middle School
- Wade Hampton High School
Utilities
- Central Air
- Heating Available
- Gas Water Heater
- Cable TV Available
Community Details
- Silver Meadows Subdivision
- Mandatory home owners association
Listing and Financial Details
- Assessor Parcel Number 0525140101300
Ownership History
Purchase Details
Home Financials for this Owner
Home Financials are based on the most recent Mortgage that was taken out on this home.Purchase Details
Purchase Details
Home Financials for this Owner
Home Financials are based on the most recent Mortgage that was taken out on this home.Purchase Details
Home Financials for this Owner
Home Financials are based on the most recent Mortgage that was taken out on this home.Similar Homes in the area
Home Values in the Area
Average Home Value in this Area
Purchase History
| Date | Type | Sale Price | Title Company |
|---|---|---|---|
| Deed | $519,000 | None Listed On Document | |
| Deed | $519,000 | None Listed On Document | |
| Deed | $415,000 | None Listed On Document | |
| Deed | $287,257 | Attorney | |
| Deed | $42,500 | None Available |
Mortgage History
| Date | Status | Loan Amount | Loan Type |
|---|---|---|---|
| Open | $232,000 | New Conventional | |
| Closed | $232,000 | New Conventional | |
| Previous Owner | $215,000 | New Conventional | |
| Previous Owner | $225,000 | Purchase Money Mortgage | |
| Previous Owner | $231,200 | Purchase Money Mortgage |
Property History
| Date | Event | Price | Change | Sq Ft Price |
|---|---|---|---|---|
| 01/06/2025 01/06/25 | Sold | $519,000 | 0.0% | $216 / Sq Ft |
| 11/21/2024 11/21/24 | For Sale | $519,000 | -- | $216 / Sq Ft |
Tax History Compared to Growth
Tax History
| Year | Tax Paid | Tax Assessment Tax Assessment Total Assessment is a certain percentage of the fair market value that is determined by local assessors to be the total taxable value of land and additions on the property. | Land | Improvement |
|---|---|---|---|---|
| 2024 | $2,732 | $16,350 | $3,380 | $12,970 |
| 2023 | $2,732 | $16,350 | $3,380 | $12,970 |
| 2022 | $1,764 | $11,450 | $2,390 | $9,060 |
| 2021 | $1,732 | $11,450 | $2,390 | $9,060 |
| 2020 | $1,545 | $9,950 | $2,080 | $7,870 |
| 2019 | $1,530 | $9,950 | $2,080 | $7,870 |
| 2018 | $1,556 | $9,950 | $2,080 | $7,870 |
| 2017 | $1,540 | $9,950 | $2,080 | $7,870 |
| 2016 | $1,475 | $248,870 | $52,000 | $196,870 |
| 2015 | $1,459 | $248,870 | $52,000 | $196,870 |
| 2014 | $1,624 | $274,710 | $40,000 | $234,710 |
Agents Affiliated with this Home
-
S
Seller's Agent in 2025
Suzanne Materna
Weichert Realty-Shaun & Shari
(864) 373-5727
3 in this area
17 Total Sales
-

Buyer's Agent in 2025
Julie Chace
Engage Real Estate Group
(864) 421-2435
2 in this area
68 Total Sales
Map
Source: Greater Greenville Association of REALTORS®
MLS Number: 1542427
APN: 0525.14-01-013.00
- 2 Winding Walk Way
- 24 Bay Point Way
- 4150 Sandy Flat Rd
- 124 Lake Point Dr
- 2 Cauley Dr Unit 30
- 11 Cougar Ln
- 240 E Darby Rd
- 4035 State Park Rd
- 4 Dade Ct
- 430 Tanyard Rd
- 3995 State Park Rd
- 1208 Bradford Creek Ln
- 246 Waters Rd
- 5 Bellfort Ct
- 24 Carriage Dr
- 28 Bernwood Dr
- Opal Plan at Northbrook Village Townes
- Amber Plan at Northbrook Village Townes
- 165 Old Rutherford Rd
- 500 E Mountain Creek Rd

