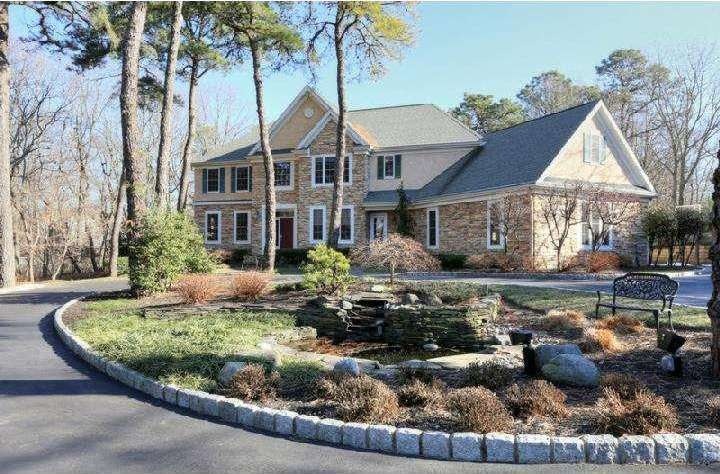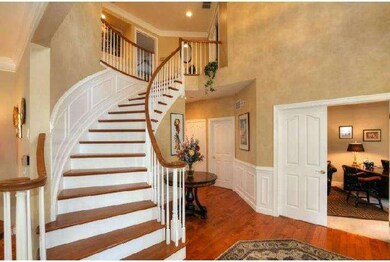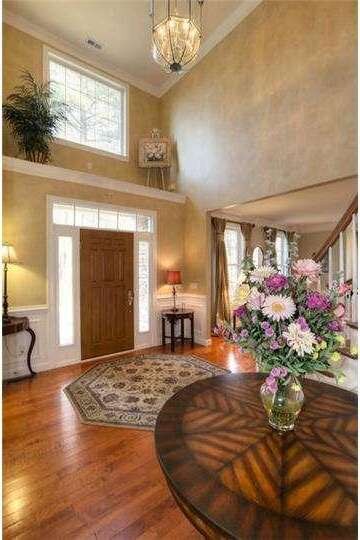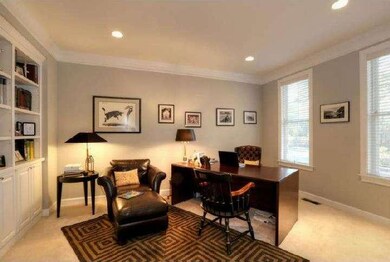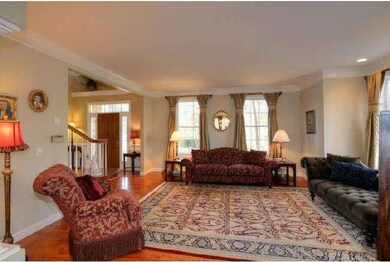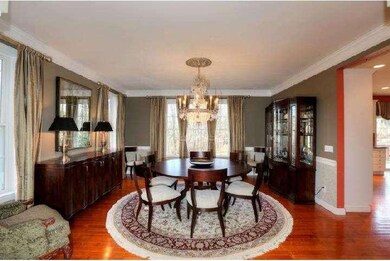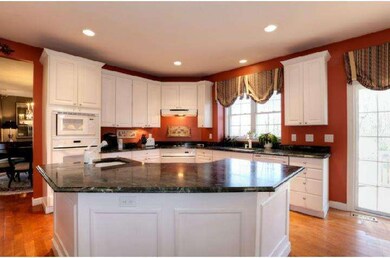
7 Winfield Way Voorhees, NJ 08043
Voorhees Township NeighborhoodHighlights
- Deck
- Contemporary Architecture
- Wood Flooring
- Signal Hill School Rated A
- Cathedral Ceiling
- <<bathWithWhirlpoolToken>>
About This Home
As of January 2022Absolutely a show stopper! Custom homes like these do not come on the market often! This magnificent home is set on a 1 acre private lot at the end of the cul de sac. As you drive into the circular driveway, you will be impressed by the professionally landscaped lot with a focal waterfall and small pond. The paved circular drive is highlighted by a pavered curb. The stately front of this exceptional home has gorgeous stack stone and stucco. The minute you open the front door you will want to call this home. The beauiful 2 story foyer has a sweeping staircase with wainscotting, custom paint and rich cherry hardwood floors. The formal living room has magnificant crown molding, a boxed window and opens to the dining room. You will be impressed by the size of the dining room highlighted by columns, custom trim and rich hardwood floors. The gourmet kitchen has 42" cabinets, rich marble counters, a center island with a prep sink, hardwood floor and a breakfast area with a butlers pantry. The expansive family room has 20' ceilings, a wall of windows, built in wet bar and a focal gas fireplace. The Master Suite is fit for a king and queen. A tray ceiling and recessed lighting highlight the gas fireplace with custom bookcases. The master bath has gorgeous granite counters, a jacuzzi tub and stall shower. The walk in closet is 21'X 9'! The other 3 bedrooms are generously sized with fresh paint and neutral walls. There is a princess suite with walk-in closet and updated bath. The full finished walkout basement has a rec room, a wet bar, a family room with gas fireplace, a full bath and bedroom, a gym and wine cellar complete this space. The 5th bedroom and bath could be used as in inlaws suite. The walkout basement has french doors leading to a pavered patio and deck. This home has it all, 3 fireplaces, all updated kitchen & baths, Christmas package lighting, a well for the irrigation system, a laundry chute and a key operation system to lower foyer chandelier. A 1-year warranty is also offered. Do Not Wait On This One!!
Last Agent to Sell the Property
Compass New Jersey, LLC - Haddon Township Listed on: 01/10/2014

Home Details
Home Type
- Single Family
Est. Annual Taxes
- $23,645
Year Built
- Built in 1998
Lot Details
- 1.07 Acre Lot
- Cul-De-Sac
- Level Lot
- Sprinkler System
- Back, Front, and Side Yard
- Property is in good condition
- Property is zoned 100A
Parking
- 3 Car Attached Garage
- 3 Open Parking Spaces
Home Design
- Contemporary Architecture
- French Architecture
- Pitched Roof
- Shingle Roof
- Stone Siding
- Vinyl Siding
- Stucco
Interior Spaces
- 4,517 Sq Ft Home
- Property has 2 Levels
- Wet Bar
- Cathedral Ceiling
- Ceiling Fan
- Marble Fireplace
- Gas Fireplace
- Family Room
- Living Room
- Dining Room
- Home Security System
- Attic
Kitchen
- Eat-In Kitchen
- Butlers Pantry
- Built-In Self-Cleaning Double Oven
- <<builtInRangeToken>>
- <<builtInMicrowave>>
- Dishwasher
- Kitchen Island
- Trash Compactor
- Disposal
Flooring
- Wood
- Wall to Wall Carpet
- Tile or Brick
Bedrooms and Bathrooms
- 4 Bedrooms
- En-Suite Primary Bedroom
- En-Suite Bathroom
- 4.5 Bathrooms
- <<bathWithWhirlpoolToken>>
- Walk-in Shower
Laundry
- Laundry Room
- Laundry on main level
Finished Basement
- Basement Fills Entire Space Under The House
- Exterior Basement Entry
Outdoor Features
- Deck
- Patio
- Shed
Schools
- Signal Hill Elementary School
- Voorhees Middle School
Utilities
- Forced Air Zoned Heating and Cooling System
- Heating System Uses Gas
- 200+ Amp Service
- Natural Gas Water Heater
- Cable TV Available
Community Details
- No Home Owners Association
- Built by STELIGA
- Sturbridge Woods Subdivision, Montclare Ii Floorplan
Listing and Financial Details
- Tax Lot 00032
- Assessor Parcel Number 34-00304 07-00032
Ownership History
Purchase Details
Home Financials for this Owner
Home Financials are based on the most recent Mortgage that was taken out on this home.Purchase Details
Home Financials for this Owner
Home Financials are based on the most recent Mortgage that was taken out on this home.Purchase Details
Home Financials for this Owner
Home Financials are based on the most recent Mortgage that was taken out on this home.Similar Homes in Voorhees, NJ
Home Values in the Area
Average Home Value in this Area
Purchase History
| Date | Type | Sale Price | Title Company |
|---|---|---|---|
| Deed | $850,000 | Aronson Robin L | |
| Deed | $725,000 | Commonwealth Land Title Ins | |
| Deed | $435,000 | -- |
Mortgage History
| Date | Status | Loan Amount | Loan Type |
|---|---|---|---|
| Previous Owner | $6,377,500 | New Conventional | |
| Previous Owner | $435,000 | No Value Available |
Property History
| Date | Event | Price | Change | Sq Ft Price |
|---|---|---|---|---|
| 01/17/2022 01/17/22 | Sold | $850,000 | +6.3% | $142 / Sq Ft |
| 10/31/2021 10/31/21 | Pending | -- | -- | -- |
| 10/27/2021 10/27/21 | For Sale | $799,900 | +10.3% | $134 / Sq Ft |
| 04/30/2014 04/30/14 | Sold | $725,000 | -3.3% | $161 / Sq Ft |
| 01/21/2014 01/21/14 | Pending | -- | -- | -- |
| 01/10/2014 01/10/14 | For Sale | $749,900 | -- | $166 / Sq Ft |
Tax History Compared to Growth
Tax History
| Year | Tax Paid | Tax Assessment Tax Assessment Total Assessment is a certain percentage of the fair market value that is determined by local assessors to be the total taxable value of land and additions on the property. | Land | Improvement |
|---|---|---|---|---|
| 2024 | $29,371 | $695,500 | $161,400 | $534,100 |
| 2023 | $29,371 | $695,500 | $161,400 | $534,100 |
| 2022 | $28,780 | $695,500 | $161,400 | $534,100 |
| 2021 | $28,599 | $695,500 | $161,400 | $534,100 |
| 2020 | $28,446 | $695,500 | $161,400 | $534,100 |
| 2019 | $27,444 | $695,500 | $161,400 | $534,100 |
| 2018 | $27,264 | $695,500 | $161,400 | $534,100 |
| 2017 | $26,798 | $695,500 | $161,400 | $534,100 |
| 2016 | $25,567 | $695,500 | $161,400 | $534,100 |
| 2015 | $26,067 | $695,500 | $161,400 | $534,100 |
| 2014 | $25,740 | $692,400 | $161,400 | $531,000 |
Agents Affiliated with this Home
-
Brian Dowell

Seller's Agent in 2022
Brian Dowell
Compass New Jersey, LLC - Haddon Township
(609) 560-2828
8 in this area
155 Total Sales
-
Jeff Senges

Buyer's Agent in 2022
Jeff Senges
BHHS Fox & Roach
(609) 440-1309
40 in this area
231 Total Sales
-
Carol Minghenelli

Seller's Agent in 2014
Carol Minghenelli
Compass New Jersey, LLC - Haddon Township
(609) 230-4799
91 in this area
339 Total Sales
-
Val Nunnenkamp

Buyer's Agent in 2014
Val Nunnenkamp
Keller Williams Realty - Marlton
(609) 313-1454
164 in this area
936 Total Sales
Map
Source: Bright MLS
MLS Number: 1002780598
APN: 34-00304-07-00032
- 25 Forrest Hills Dr
- 34 Gainsboro Dr
- 58 Forrest Hills Dr
- 2 Keston Place
- 18 Knottingham Dr
- 127 Forrest Hills Dr
- 100 Forrest Hills Dr
- 32 Tenby Chase Dr
- 147 William Feather Dr
- 12 Kings Croft Ln
- 21 Signal Hill Dr
- 25 Signal Hill Dr
- 0 Cardinal Ln
- 31 Ravenna Dr
- 55 Remington Dr
- 34 Ravenna Dr
- 449 Prospect Ave
- 314 Washington Ave
- 208 Veterans Ave
- 268 Fairview Ave
