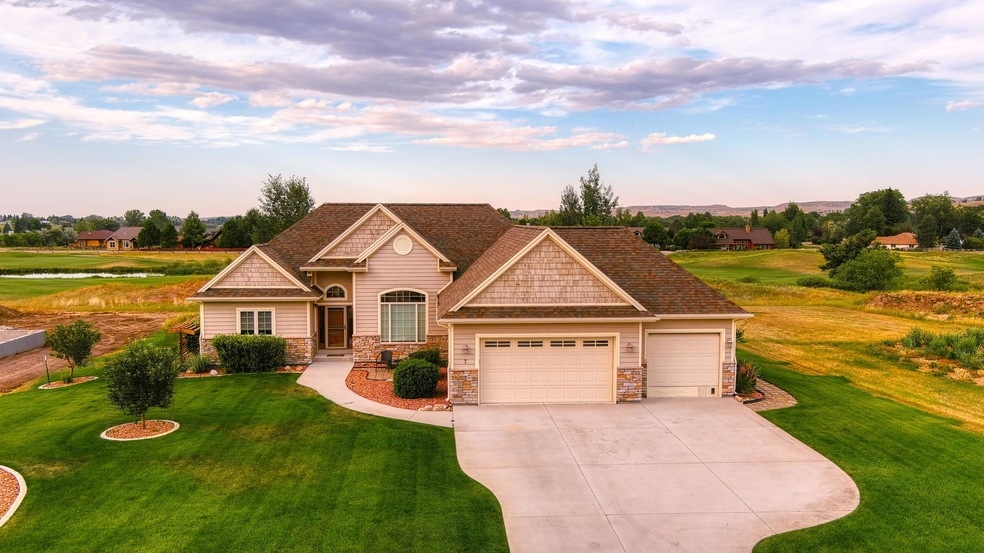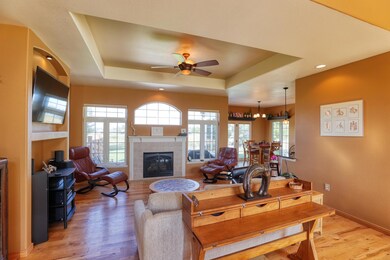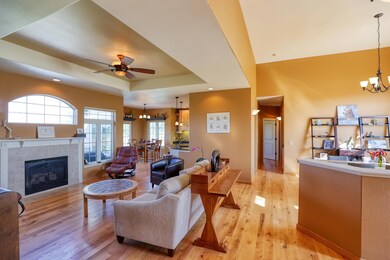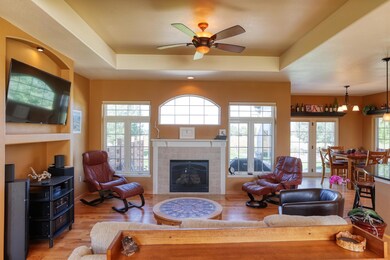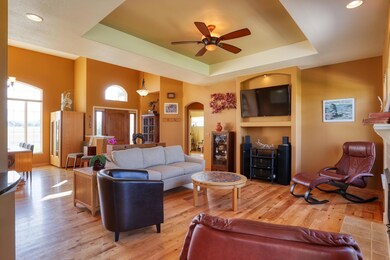7 Wishbone Way Sheridan, WY 82801
About This Home
As of September 2020This 3 Bed/2 Bath/ 3-Car Garage Ranch-Style Home is strategically set on a quiet street, with panoramic Mountain Views . From the back, beyond the beautifully landscaped back yard the property sits along the signature Par 5 hole, Stag 3, where you enjoy both the green and the pond from the course. Cherry, Blueberry, Apricot Trees - with grapevines & red & white raspberries to enjoy.
On the inside you will find a split Bedroom design - Open Floor Plan with Red Oak Wood Floors, High Ceilings, Gas Fireplace, Large Windows capturing views from all directions. This property is a Must See - Call List Agent today for Private Showing!
Great ranch style home-ready to move in. Beautiful kitchen with granite and a nice eating area. Great mountain view as well as Golf Course. Very well maintained
Map
Home Details
Home Type
Single Family
Est. Annual Taxes
$5,082
Year Built
2007
Lot Details
0
HOA Fees
$155 per month
Parking
1
Listing Details
- Property Sub Type: Stick Built
- Prop. Type: Residential
- Exclusions: In Garage: work benches, storage cabinets, freezer. Washer and dryer, wine storage chest
- Inclusions: Refrigerator, Stove top, Wall Mount Oven, Microwave, Dishwasher, Shelving on garage wall
- Subdivision Name: Powder Horn Ranch
- Directions: From Hwy 335 heading South from Sheridan, take the Main Powder Horn Entrance. Head East on Powder Horn Road to Club House Drive (your first Right). Turn Right on Club House Drive and follow the road around to your first Right. Turn Right and head West on Pinehurst. Take your first Right on to Wishbone Way. Home is on the Right or North Side of the Street.
- Architectural Style: Ranch
- Carport Y N: No
- Year Built: 2007
- Misc Amenities Walkin Closet: Yes
- Special Features: VirtualTour
Interior Features
- Has Basement: Crawl Space
- Total Bedrooms: 3
- Fireplace Features: # of Fireplaces, Gas
- Fireplace: Yes
- Flooring: Hardwood
- Interior Amenities: Mudroom, Breakfast Nook, Foyer, Ceiling Fan(s), Central Vacuum, Pantry, Walk-In Closet(s)
- Fireplace Type:_pound_ of Fireplaces: 1
- Fireplace Type:Gas2: Yes
- Basement:Crawl: Yes
Exterior Features
- View: Mountain(s)
- Construction Type: Composition
- Exterior Features: Auto Lawn Sprinkler
- Patio And Porch Features: Patio
- Roof: Asphalt
Garage/Parking
- Attached Garage: Yes
- Garage Spaces: 1.0
- Parking Features: Concrete
- Remarks Directions:Garage Type: Attached
- Remarks Directions:Garage Stalls2: 3
- Garages:Garage 1 Type: Attached
- Garages:Garage 1 Stalls: 3
- Garages:Garage 1 Sq Ft: 784
- Amenities:Garage Opener(s): Yes
Utilities
- Cooling: Central Air
- Cooling Y N: Yes
- Heating: Gas Forced Air, Natural Gas
- Heating Yn: Yes
- Electricity On Property: Yes
- Sewer: Shared Septic
- Water Source: SAWS
Condo/Co-op/Association
- Association Fee: 155.0
- Association Fee Frequency: Monthly
Association/Amenities
- Amenities:Mudroom: Yes
- Amenities:Pantry: Yes
- Patio: Yes
- Amenities:Breakfast Nook: Yes
- Ceiling Fans: Yes
- Amenities:Disposal: Yes
- Amenities:Hardwood Floors: Yes
- Amenities:Foyer: Yes
- Amenities:Wireless Internet: Yes
- Amenities:Central Vacuum: Yes
Schools
- Elementary School: School District #1
- High School: School District #1
- Middle Or Junior School: School District #1
Tax Info
- Tax Annual Amount: 2685.69
- Tax Year: 2019
Home Values in the Area
Average Home Value in this Area
Property History
| Date | Event | Price | Change | Sq Ft Price |
|---|---|---|---|---|
| 03/31/2025 03/31/25 | For Sale | $789,000 | -- | $416 / Sq Ft |
| 09/22/2020 09/22/20 | Sold | -- | -- | -- |
| 08/23/2020 08/23/20 | Pending | -- | -- | -- |
| 07/28/2020 07/28/20 | For Sale | -- | -- | -- |
Tax History
| Year | Tax Paid | Tax Assessment Tax Assessment Total Assessment is a certain percentage of the fair market value that is determined by local assessors to be the total taxable value of land and additions on the property. | Land | Improvement |
|---|---|---|---|---|
| 2024 | $5,082 | $75,295 | $13,328 | $61,967 |
| 2023 | $4,993 | $73,963 | $12,264 | $61,699 |
| 2022 | $3,999 | $59,249 | $8,265 | $50,984 |
| 2021 | $3,323 | $49,233 | $7,182 | $42,051 |
| 2020 | $2,837 | $42,034 | $7,003 | $35,031 |
| 2019 | $2,686 | $39,788 | $6,629 | $33,159 |
| 2018 | $2,590 | $38,370 | $6,450 | $31,920 |
| 2017 | $2,599 | $37,663 | $6,004 | $31,659 |
| 2015 | $2,552 | $36,666 | $6,004 | $30,662 |
| 2014 | $2,816 | $43,431 | $6,004 | $37,427 |
| 2013 | -- | $41,832 | $6,061 | $35,771 |
Mortgage History
| Date | Status | Loan Amount | Loan Type |
|---|---|---|---|
| Closed | $300,000 | Credit Line Revolving | |
| Closed | $300,000 | Future Advance Clause Open End Mortgage | |
| Closed | $250,000 | Credit Line Revolving | |
| Previous Owner | $160,850 | New Conventional | |
| Previous Owner | $164,000 | New Conventional | |
| Previous Owner | $150,000 | New Conventional | |
| Previous Owner | $103,500 | Future Advance Clause Open End Mortgage |
Deed History
| Date | Type | Sale Price | Title Company |
|---|---|---|---|
| Warranty Deed | -- | None Available | |
| Warranty Deed | -- | None Available | |
| Warranty Deed | -- | None Available |
Source: Sheridan County Board of REALTORS®
MLS Number: 20-673
APN: 03-5584-33-1-31-035-26
- 21 Wishbone Way
- 26 Wishbone Way
- 8 Buckskin Dr
- TBD Thunderbird Dr Unit Lot BB-5
- 3 Green Meadows Dr
- TBD Pinehurst Dr Unit CC Lot 12
- 4 Canyon View Dr
- TBD Wagon Wheel Ct Unit Minor 10 Lot 1
- TBD Wagon Wheel Ct Unit Minor 10 Lot 2
- 9 Sandstone Cir
- Lot 13 Cross Creek Ct
- TBD Powder Horn Rd Unit MNR 24 Lot 1
- 21 Eagle Ridge Dr
- 1 Deer Haven Dr
- TBD Eagle Ridge Dr Unit H-7
- 5 Goose Meadows Rd
- TBD St Andrews Ln Unit Lot 5
- 1 Carrick Ct
- TBD Dornoch Dr Unit West Falls 6
- TBD Dornoch Dr Unit Lot 16
