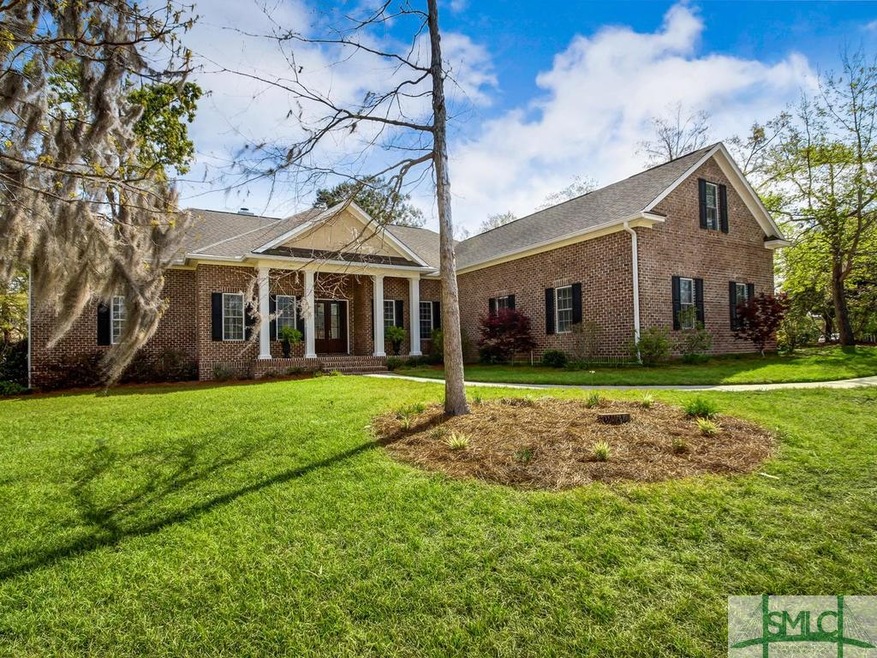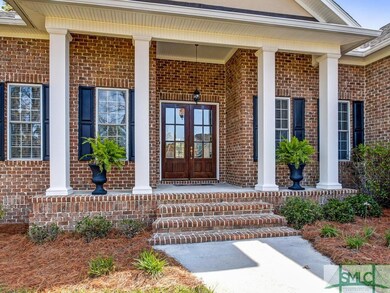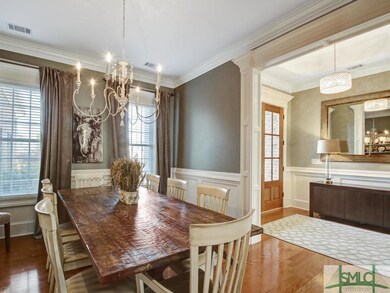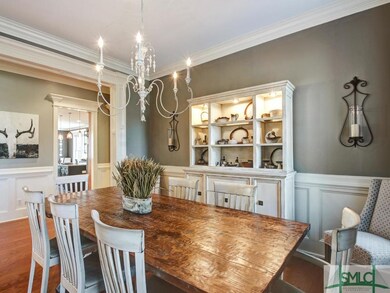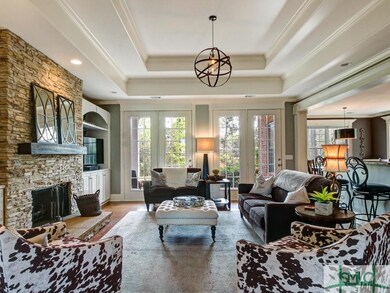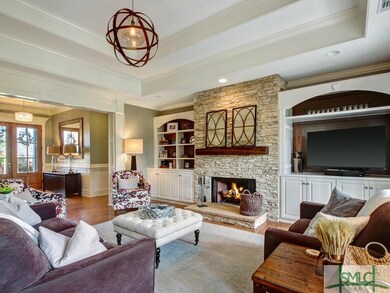
7 Wood Duck Dr Savannah, GA 31405
Southbridge NeighborhoodHighlights
- Golf Course Community
- Home fronts a lagoon or estuary
- Community Lake
- Fitness Center
- Primary Bedroom Suite
- Clubhouse
About This Home
As of July 2018Upon entering the light filled foyer through the stunning double door entrance, you will be captivated by the impeccable condition and note the perfect balance of rustic and modern design aesthetic found throughout. The great room features a rustic stacked stone fireplace flanked with custom built-ins, it flows in to the expansive kitchen with a large center island & breakfast room. The main floor master is a true owner's retreat with a spa like bathroom that includes an oversized shower, double sinks, separate water closet and deep-jetted soaker tub. The custom closet has a special magnetic locking cabinet to keep valuables safe, and has and abundant amount of shoe and hanging storage. 3 guest BR & 2 full baths are all conveniently located on the main floor. Don’t miss seeing the "CLOFFICE" with sturdy metal/wood shelving, the perfect spot for a home office. The second floor includes a massive bonus room plus the large 5th BR. 3 car garage & covered back porch.
Last Agent to Sell the Property
Realty One Group Inclusion License #367130 Listed on: 03/30/2018

Home Details
Home Type
- Single Family
Est. Annual Taxes
- $6,481
Year Built
- Built in 2005 | Remodeled
Lot Details
- 0.46 Acre Lot
- Home fronts a lagoon or estuary
- Interior Lot
HOA Fees
- $42 Monthly HOA Fees
Home Design
- Traditional Architecture
- Brick Exterior Construction
- Asphalt Roof
Interior Spaces
- 3,973 Sq Ft Home
- 1-Story Property
- Bookcases
- Recessed Lighting
- Factory Built Fireplace
- Great Room with Fireplace
- Laundry Room
Kitchen
- Breakfast Area or Nook
- Single Oven
- Cooktop
- Microwave
- Dishwasher
- Kitchen Island
- Disposal
Bedrooms and Bathrooms
- 5 Bedrooms
- Primary Bedroom on Main
- Primary Bedroom Suite
- 4 Full Bathrooms
- Dual Vanity Sinks in Primary Bathroom
- Whirlpool Bathtub
- Separate Shower
Parking
- 3 Car Attached Garage
- Automatic Garage Door Opener
Outdoor Features
- Covered Patio or Porch
Utilities
- Central Heating and Cooling System
- Electric Water Heater
- Cable TV Available
Listing and Financial Details
- Home warranty included in the sale of the property
- Assessor Parcel Number 1-1009C-07-050
Community Details
Overview
- Southbridge HOA, Phone Number (912) 354-2205
- Community Lake
Amenities
- Clubhouse
Recreation
- Golf Course Community
- Tennis Courts
- Community Playground
- Fitness Center
- Community Pool
- Park
- Jogging Path
Ownership History
Purchase Details
Home Financials for this Owner
Home Financials are based on the most recent Mortgage that was taken out on this home.Purchase Details
Home Financials for this Owner
Home Financials are based on the most recent Mortgage that was taken out on this home.Purchase Details
Similar Homes in Savannah, GA
Home Values in the Area
Average Home Value in this Area
Purchase History
| Date | Type | Sale Price | Title Company |
|---|---|---|---|
| Warranty Deed | $530,000 | -- | |
| Warranty Deed | $399,000 | -- | |
| Deed | -- | -- |
Mortgage History
| Date | Status | Loan Amount | Loan Type |
|---|---|---|---|
| Open | $100,000 | New Conventional | |
| Open | $515,375 | New Conventional | |
| Previous Owner | $359,100 | New Conventional | |
| Previous Owner | $113,000 | New Conventional | |
| Previous Owner | $400,000 | New Conventional |
Property History
| Date | Event | Price | Change | Sq Ft Price |
|---|---|---|---|---|
| 07/09/2018 07/09/18 | Sold | $530,000 | -0.9% | $133 / Sq Ft |
| 05/14/2018 05/14/18 | Price Changed | $535,000 | -2.6% | $135 / Sq Ft |
| 03/30/2018 03/30/18 | For Sale | $549,000 | +37.6% | $138 / Sq Ft |
| 04/12/2012 04/12/12 | Sold | $399,000 | -20.2% | $104 / Sq Ft |
| 02/21/2012 02/21/12 | Pending | -- | -- | -- |
| 06/24/2011 06/24/11 | For Sale | $499,900 | -- | $131 / Sq Ft |
Tax History Compared to Growth
Tax History
| Year | Tax Paid | Tax Assessment Tax Assessment Total Assessment is a certain percentage of the fair market value that is determined by local assessors to be the total taxable value of land and additions on the property. | Land | Improvement |
|---|---|---|---|---|
| 2024 | $6,984 | $277,520 | $44,800 | $232,720 |
| 2023 | $6,062 | $242,240 | $44,800 | $197,440 |
| 2022 | $6,162 | $206,320 | $28,000 | $178,320 |
| 2021 | $6,300 | $179,880 | $28,000 | $151,880 |
| 2020 | $6,446 | $175,280 | $28,000 | $147,280 |
| 2019 | $6,566 | $187,880 | $28,000 | $159,880 |
| 2018 | $6,764 | $181,680 | $28,000 | $153,680 |
| 2015 | $6,395 | $367 | $0 | $0 |
Agents Affiliated with this Home
-
Kathleen Linzey

Seller's Agent in 2018
Kathleen Linzey
Realty One Group Inclusion
(912) 414-4103
3 in this area
183 Total Sales
-
Matthew Lufburrow

Buyer's Agent in 2018
Matthew Lufburrow
Realty One Group Inclusion
(912) 298-7200
49 Total Sales
-
Jennifer Scroggs

Seller's Agent in 2012
Jennifer Scroggs
Southbridge Greater Sav Realty
(912) 657-5404
54 in this area
194 Total Sales
-
Janet Adams

Buyer's Agent in 2012
Janet Adams
Better Homes and Gardens Real
(912) 313-6989
41 Total Sales
Map
Source: Savannah Multi-List Corporation
MLS Number: 187475
APN: 11009C07050
- 9 Wood Duck Dr
- 15 Reed Grass Ln
- 65 Woodchuck Hill Rd
- 10 Bluegrass Ln
- 10 Cord Grass Ln
- 14 Cord Grass Ln
- 81 Woodchuck Hill Rd
- 15 Lindenhill Ct
- 162 Trail Creek Ln
- 5 Pinebrook Ct
- 39 Grand Lake Cir
- 20 Oakcrest Ct
- 0 Woodside Cove
- 11 White Oak Bluff
- 765 Southbridge Blvd
- 115 Greenview Dr
- 1 Southernwood Place
- 109 Southernwood Place
- 109 Trail Creek Ln
- 28 Turning Leaf Way
