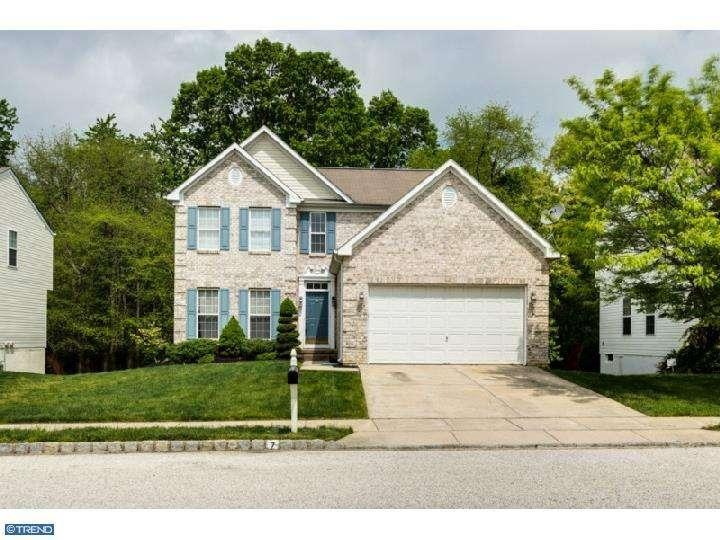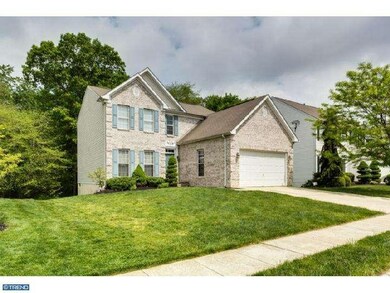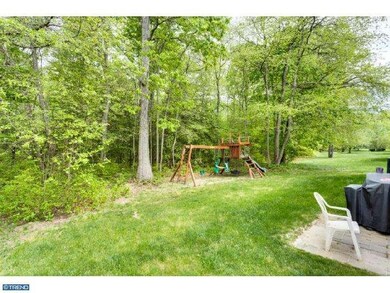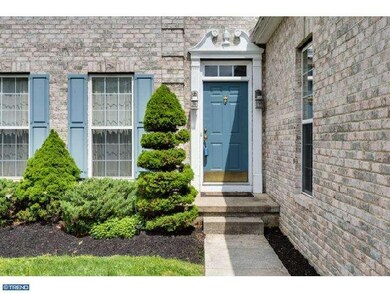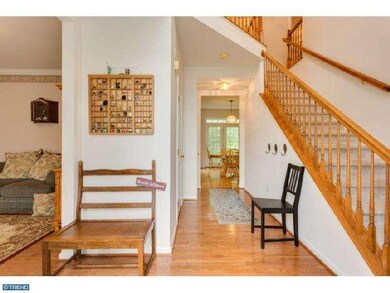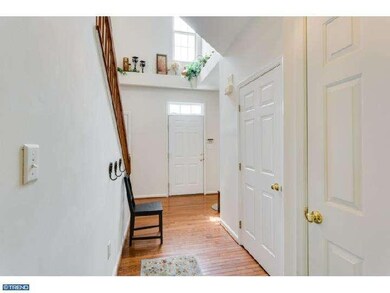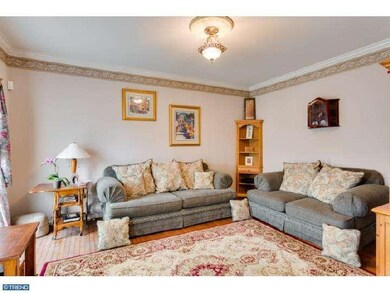
7 Wood Lark Dr Mount Laurel, NJ 08054
Outlying Mount Laurel Township NeighborhoodEstimated Value: $634,505 - $681,000
Highlights
- Contemporary Architecture
- Wooded Lot
- Butlers Pantry
- Lenape High School Rated A-
- Wood Flooring
- 2 Car Attached Garage
About This Home
As of November 2014OWNER SAYS SELL! OFFERING A $5,000. CREDIT WITH ACCEPTABLE OFFER FOR THE NEXT 30 DAYS ONLY! HOME WARRANTY INCLUDED!Wonderful Bainbridge model available in Wood Lark Estates. Beautiful light color brick facade accents this stunning 2-story contemporary home. Enter into the 2-story foyer with hardwood flooring that flows through foyer into formal living room with crown molding, dining room with tray ceiling, and kitchen. The open concept kitchen with breakfast area and the family room with gas fireplace have both been "bumped out" an additional 4 feet from the original floor plan. The kitchen has 42" cabinetry, center island, and two pantries. The larger of the pantries was originally designed to be the laundry room. Four bedrooms are located on the upper level, with a sumptuous master suite, accented with double door entry, walk-in closet, master bath with cherry double vanity, garden tub with jets and a stall shower. The full basement has sliding doors, making this a true walk-out, unfinished and just waiting for your personal touches. This home offers a wonderful private, wooded rear yard. 2-car garage with inside access. Come take a look, you won't be disappointed.
Last Agent to Sell the Property
KATHLEEN TAUBEL
Weichert Realtors - Moorestown Listed on: 05/12/2014
Home Details
Home Type
- Single Family
Est. Annual Taxes
- $9,360
Year Built
- Built in 1999
Lot Details
- 6,000 Sq Ft Lot
- Wooded Lot
- Property is in good condition
HOA Fees
- $22 Monthly HOA Fees
Parking
- 2 Car Attached Garage
- 2 Open Parking Spaces
- Driveway
Home Design
- Contemporary Architecture
- Brick Exterior Construction
- Pitched Roof
- Vinyl Siding
- Concrete Perimeter Foundation
Interior Spaces
- 2,282 Sq Ft Home
- Property has 2 Levels
- Ceiling height of 9 feet or more
- Gas Fireplace
- Family Room
- Living Room
- Dining Room
- Home Security System
- Laundry on lower level
Kitchen
- Butlers Pantry
- Self-Cleaning Oven
- Dishwasher
- Kitchen Island
- Disposal
Flooring
- Wood
- Wall to Wall Carpet
Bedrooms and Bathrooms
- 4 Bedrooms
- En-Suite Primary Bedroom
- En-Suite Bathroom
- 2.5 Bathrooms
- Walk-in Shower
Unfinished Basement
- Basement Fills Entire Space Under The House
- Exterior Basement Entry
Outdoor Features
- Patio
Schools
- Larchmont Elementary School
- Thomas E. Harrington Middle School
Utilities
- Forced Air Heating and Cooling System
- Heating System Uses Gas
- 100 Amp Service
- Natural Gas Water Heater
- Cable TV Available
Community Details
- Built by ORLEANS
- Wood Lark Subdivision, Bainbridge Floorplan
Listing and Financial Details
- Tax Lot 00061
- Assessor Parcel Number 24-00313 01-00061
Ownership History
Purchase Details
Home Financials for this Owner
Home Financials are based on the most recent Mortgage that was taken out on this home.Purchase Details
Purchase Details
Home Financials for this Owner
Home Financials are based on the most recent Mortgage that was taken out on this home.Purchase Details
Similar Homes in Mount Laurel, NJ
Home Values in the Area
Average Home Value in this Area
Purchase History
| Date | Buyer | Sale Price | Title Company |
|---|---|---|---|
| Lincoln Yvette J | $360,000 | Surety Title Company | |
| Godfrey Susan | -- | -- | |
| Petitti Donald A | $238,361 | Title America Agency Corp | |
| Nvr Inc | $65,200 | Title America Agency Corp |
Mortgage History
| Date | Status | Borrower | Loan Amount |
|---|---|---|---|
| Open | Lincoln Yvette J | $280,000 | |
| Closed | Lincoln Yvette J | $288,000 | |
| Previous Owner | Godfrey Susan | $100,000 | |
| Previous Owner | Godfrey Susan | $175,500 | |
| Previous Owner | Petitti Donald A | $226,400 |
Property History
| Date | Event | Price | Change | Sq Ft Price |
|---|---|---|---|---|
| 11/03/2014 11/03/14 | Sold | $360,000 | -4.0% | $158 / Sq Ft |
| 09/30/2014 09/30/14 | Pending | -- | -- | -- |
| 08/18/2014 08/18/14 | Price Changed | $374,900 | -3.8% | $164 / Sq Ft |
| 07/18/2014 07/18/14 | Price Changed | $389,900 | -3.7% | $171 / Sq Ft |
| 06/26/2014 06/26/14 | Price Changed | $405,000 | -3.5% | $177 / Sq Ft |
| 06/03/2014 06/03/14 | Price Changed | $419,900 | -2.3% | $184 / Sq Ft |
| 05/12/2014 05/12/14 | For Sale | $429,900 | -- | $188 / Sq Ft |
Tax History Compared to Growth
Tax History
| Year | Tax Paid | Tax Assessment Tax Assessment Total Assessment is a certain percentage of the fair market value that is determined by local assessors to be the total taxable value of land and additions on the property. | Land | Improvement |
|---|---|---|---|---|
| 2024 | $10,761 | $354,200 | $115,000 | $239,200 |
| 2023 | $10,761 | $354,200 | $115,000 | $239,200 |
| 2022 | $10,725 | $354,200 | $115,000 | $239,200 |
| 2021 | $10,473 | $352,500 | $115,000 | $237,500 |
| 2020 | $10,268 | $352,500 | $115,000 | $237,500 |
| 2019 | $10,163 | $352,500 | $115,000 | $237,500 |
| 2018 | $10,085 | $352,500 | $115,000 | $237,500 |
| 2017 | $9,824 | $352,500 | $115,000 | $237,500 |
| 2016 | $9,566 | $348,500 | $115,000 | $233,500 |
| 2015 | $9,455 | $348,500 | $115,000 | $233,500 |
| 2014 | $9,361 | $348,500 | $115,000 | $233,500 |
Agents Affiliated with this Home
-
K
Seller's Agent in 2014
KATHLEEN TAUBEL
Weichert Corporate
-
Anna Cable

Buyer's Agent in 2014
Anna Cable
Weichert Corporate
(609) 706-2793
5 in this area
70 Total Sales
Map
Source: Bright MLS
MLS Number: 1002923254
APN: 24-00313-01-00061
- 57 Bolz Ct
- 158 Camber Ln
- 20 Jazz Way
- 143 Banwell Ln
- 216 Martins Way Unit 216
- 605A Ralston Dr Unit A
- 1201A Ralston Dr
- 4 Hartzel Ct
- 31 Teddington Way
- 67 Sandhurst Dr
- 2003A Sutton Place
- 23 Whitechapel Dr
- 111 Ashby Ct Unit 111
- 312B Delancey Place
- 329B Delancey Place Unit 329B
- 2305A Yarmouth Ln Unit 2305
- 3105A Limestone Way
- 3901 A Fenwick La
- 349 Hartford Rd
- 20 Claver Hill Way
- 7 Wood Lark Dr
- 9 Wood Lark Dr
- 5 Wood Lark Dr
- 11 Wood Lark Dr
- 3 Wood Lark Dr
- 8 Wood Lark Dr
- 10 Wood Lark Dr
- 6 Wood Lark Dr
- 13 Wood Lark Dr
- 12 Wood Lark Dr
- 4 Wood Lark Dr
- 1 Wood Lark Dr
- 14 Wood Lark Dr
- 15 Wood Lark Dr
- 2 Wood Lark Dr
- 44 Wood Lark Dr
- 46 Wood Lark Dr
- 42 Wood Lark Dr
- 16 Wood Lark Dr
- 40 Wood Lark Dr
