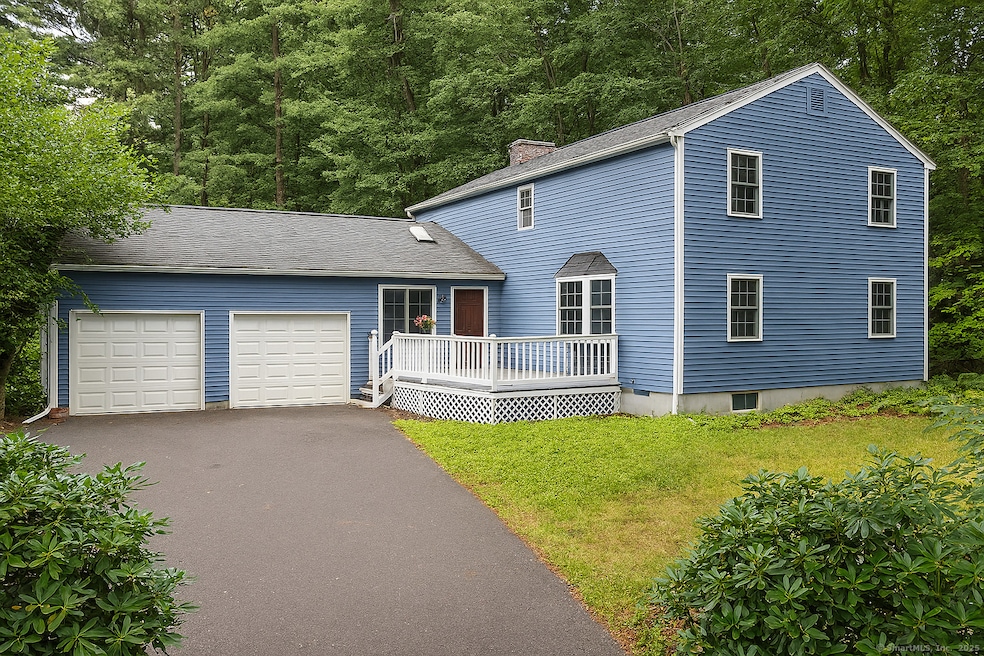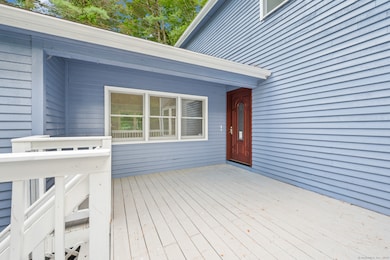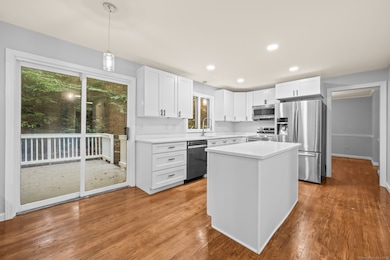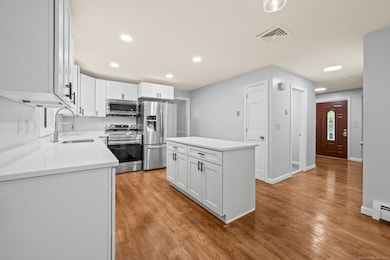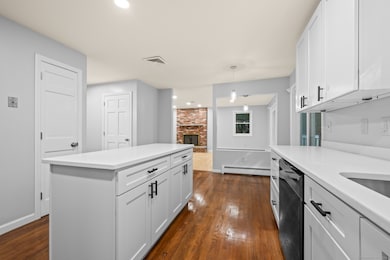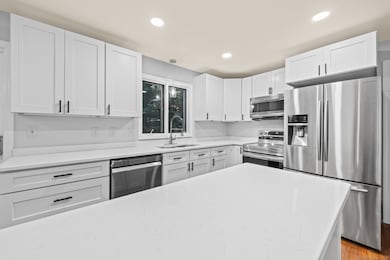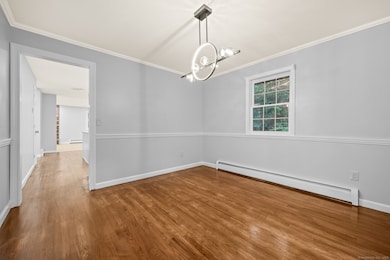Estimated payment $3,986/month
Highlights
- Open Floorplan
- Colonial Architecture
- Breakfast Area or Nook
- Thompson Brook School Rated A
- Attic
- Thermal Windows
About This Home
Move-in ready and beautifully refreshed, this stunning Colonial has been completely remodeled and freshly painted from top to bottom. Just unpack your bags and settle right in. Boasting 2,700 square feet of sun-drenched living space-plus an additional 750 square feet in the finished lower level-this home offers room to spread out and thrive. The first floor showcases gleaming hardwood floors, a formal dining room, and three generously sized gathering spaces: a cozy family room with a fireplace, a bright living room with a bow window, and a spacious recreation room just off the kitchen which connects directly to the attached two-car garage. The sleek all-white kitchen is a chef's dream, featuring crisp white cabinetry, stainless steel appliances, quartz countertops, a double basin sink, and a breakfast nook with sliding doors that lead out to the deck-ideal for morning coffee or evening meals. Upstairs, retreat to the luxurious primary suite complete with a walk-in closet and a spa-like ensuite bath featuring dual sinks, a soaking tub, and a roomy walk-in shower. Three additional bedrooms and an updated hall bath round out the second level. The finished lower level offers an expansive bonus space-perfect for a media lounge, hobby room, or home gym. Situated on nearly an acre of land and just minutes from Avon's vibrant shopping and dining scene, this home is an exceptional find. Don't wait-schedule your visit today!
Listing Agent
Berkshire Hathaway NE Prop. Brokerage Phone: (860) 878-1607 License #RES.0789893 Listed on: 10/28/2025

Co-Listing Agent
Berkshire Hathaway NE Prop. Brokerage Phone: (860) 878-1607 License #RES.0753779
Home Details
Home Type
- Single Family
Est. Annual Taxes
- $11,696
Year Built
- Built in 1985
Lot Details
- 0.92 Acre Lot
- Property is zoned R40
Home Design
- Colonial Architecture
- Concrete Foundation
- Frame Construction
- Asphalt Shingled Roof
- Clap Board Siding
Interior Spaces
- Open Floorplan
- Fireplace
- Thermal Windows
- Partially Finished Basement
- Basement Fills Entire Space Under The House
- Attic or Crawl Hatchway Insulated
Kitchen
- Breakfast Area or Nook
- Oven or Range
- Range Hood
- Microwave
- Dishwasher
- Disposal
Bedrooms and Bathrooms
- 4 Bedrooms
- Soaking Tub
Laundry
- Laundry on upper level
- Dryer
- Washer
Parking
- 2 Car Garage
- Automatic Garage Door Opener
Location
- Property is near shops
Schools
- Pine Grove Elementary School
- Avon High School
Utilities
- Central Air
- Hot Water Heating System
- Heating System Uses Oil
- Programmable Thermostat
- Hot Water Circulator
- Electric Water Heater
- Fuel Tank Located in Basement
- Cable TV Available
Listing and Financial Details
- Assessor Parcel Number 438358
Map
Home Values in the Area
Average Home Value in this Area
Tax History
| Year | Tax Paid | Tax Assessment Tax Assessment Total Assessment is a certain percentage of the fair market value that is determined by local assessors to be the total taxable value of land and additions on the property. | Land | Improvement |
|---|---|---|---|---|
| 2025 | $11,696 | $380,350 | $105,000 | $275,350 |
| 2024 | $9,438 | $318,200 | $105,000 | $213,200 |
| 2023 | $9,069 | $256,270 | $94,500 | $161,770 |
| 2022 | $8,870 | $256,270 | $94,500 | $161,770 |
| 2021 | $8,767 | $256,270 | $94,500 | $161,770 |
| 2020 | $8,431 | $256,270 | $94,500 | $161,770 |
| 2019 | $8,431 | $256,270 | $94,500 | $161,770 |
| 2018 | $8,174 | $260,740 | $94,500 | $166,240 |
| 2017 | $7,976 | $260,740 | $94,500 | $166,240 |
| 2016 | $7,697 | $260,740 | $94,500 | $166,240 |
| 2015 | $7,509 | $260,740 | $94,500 | $166,240 |
| 2014 | $7,384 | $260,740 | $94,500 | $166,240 |
Property History
| Date | Event | Price | List to Sale | Price per Sq Ft |
|---|---|---|---|---|
| 10/28/2025 10/28/25 | For Sale | $570,000 | -- | $155 / Sq Ft |
Purchase History
| Date | Type | Sale Price | Title Company |
|---|---|---|---|
| Warranty Deed | $277,000 | -- | |
| Warranty Deed | $277,000 | -- | |
| Warranty Deed | $282,500 | -- | |
| Warranty Deed | $282,500 | -- |
Mortgage History
| Date | Status | Loan Amount | Loan Type |
|---|---|---|---|
| Open | $220,000 | No Value Available | |
| Closed | $220,000 | Purchase Money Mortgage | |
| Previous Owner | $240,000 | No Value Available |
Source: SmartMLS
MLS Number: 24136559
APN: AVON-000006-000000-000471-000007
- 25 Bolleswood Ln
- 187 W Avon Rd
- 30 Cliff Dr
- 18 Sunset Trail
- 143 Juniper Dr
- 2 Highland Square
- 54 Secret Lake Rd
- 41 Secret Lake Rd
- 14 Nod Brook Dr
- 5 Owl Ct
- 370A W Mountain Rd
- 152 Arch Rd
- 114 Cold Spring Rd
- 1 Alcima Dr
- 1 Larkspur Ln
- 120 Climax Rd
- 35 Burnham Rd
- 25 Tall Wood Hollow
- 17 Cherry Tree Ln
- 24 Drumlin Rd
- 5 Pine Trail
- 1 Morningside Ct Unit 1
- 167 Arch Rd
- 39 Jackson St
- 35 Sylvan St
- 239 Old Farms Rd Unit 7B
- 12 Dunham Rd Unit B
- 107 Hilltop Dr Unit 107
- 75 Avonwood Rd
- 20 Hopmeadow St
- 31 Rivermead
- 44 Avonwood Rd
- 51 Hopmeadow St
- 87 Scoville Rd
- 4 Dowd Ave
- 3 Woods Hollow Ct Unit 3
- 144 Hopmeadow St
- 1 Old Canal Way
- 27 Canterbury Ln Unit 27
- 305 Timber Ln Unit 305
