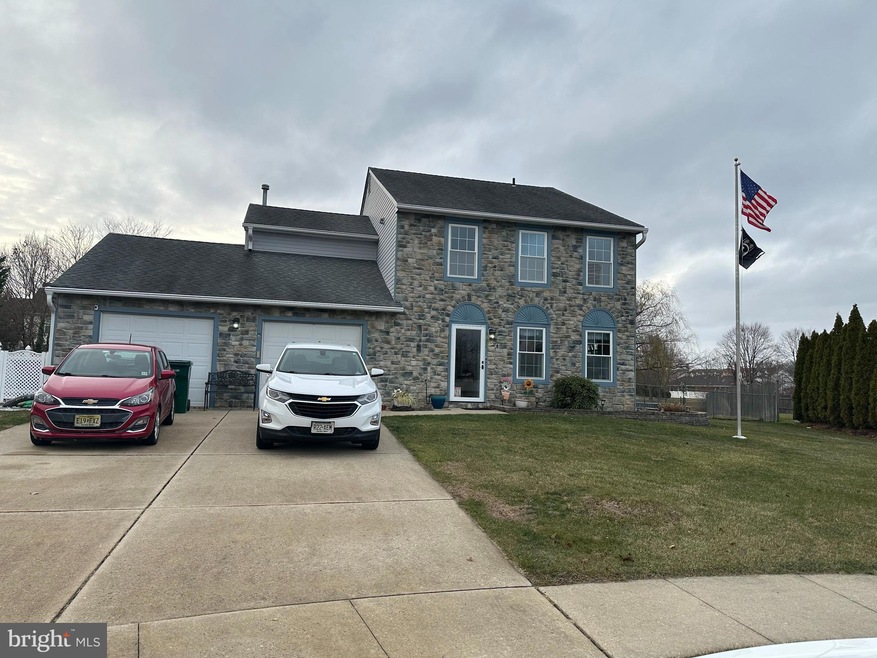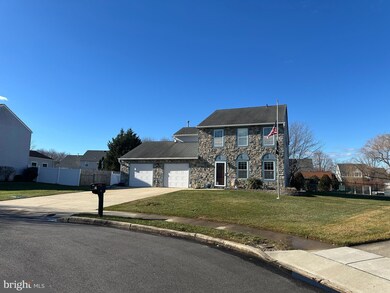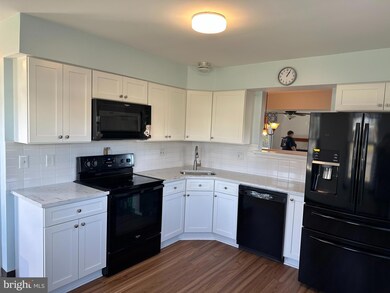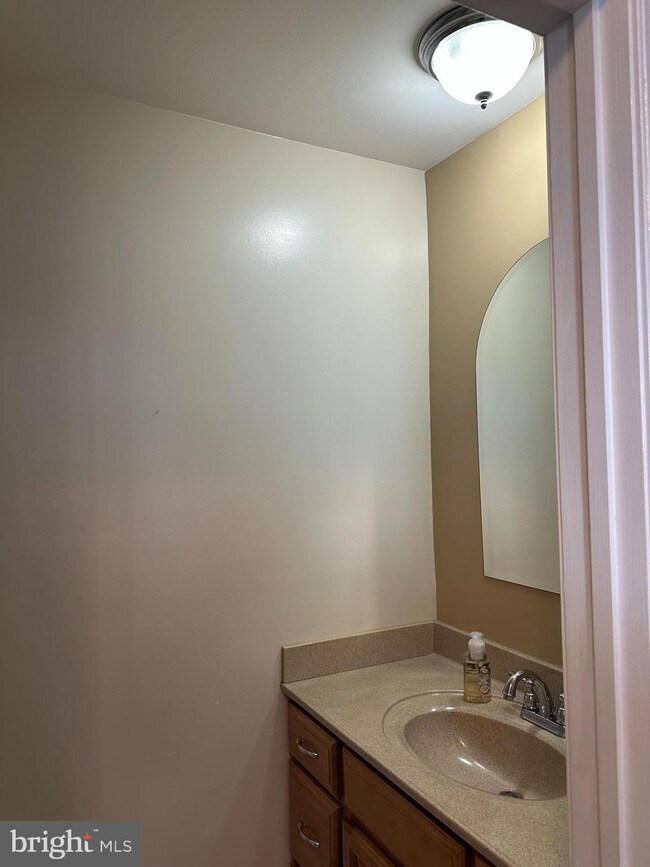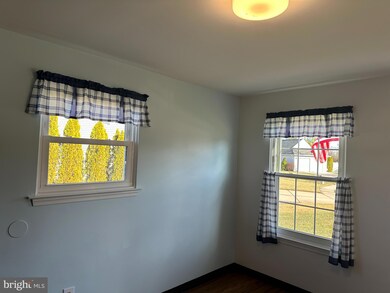
7 Woodstone Ct Mount Holly, NJ 08060
Highlights
- Colonial Architecture
- 1 Fireplace
- 2 Car Attached Garage
- Rancocas Valley Regional High School Rated A-
- No HOA
- Shed
About This Home
As of January 2025Welcome to your dream home! This stunning 2-story, 4-bedroom, 2.5-bath property boasts a spacious layout and an array of modern updates on a premium-sized lot.
Interior Features:
Living Room: Cozy up by the gas fireplace, a perfect centerpiece for your living space.
Kitchen: Brand-new white kitchen cabinets with quartz countertops, a chic white subway tile backsplash, and updated appliances, including an electric stove, microwave, refrigerator, and dishwasher.
Flooring: The first floor features LifeProof flooring, offering durability and style.
Laundry: Washer and dryer included in the sale for your convenience.
Comfort: Central air conditioning updated in 2021, along with a new attic fan for added ventilation.
Additional Room: The backroom addition, complete with heating and a ceiling fan (no AC), provides a versatile space for relaxation or hobbies.
Exterior Features:
Yard: Enjoy privacy and security with a fully fenced-in yard, complete with a raised garden bed for your green thumb.
Garage & Sheds: A 2.5-car garage and two storage sheds provide ample space for vehicles, tools, and outdoor equipment.
Irrigation: A built-in irrigation system ensures your yard stays lush and vibrant year-round.
Gutters: LeafGuard gutter system for low-maintenance upkeep.
Security: Ring system installed for added peace of mind.
Windows & Doors: Updated American Door & Window replacement windows and a new front door installed in 2018.
This property also features a gas fireplace for cozy nights.
Don't miss the opportunity to own this meticulously maintained home with all the features you need for comfortable and stylish living. Schedule your tour today!
Last Agent to Sell the Property
Better Homes and Gardens Real Estate Maturo Listed on: 01/02/2025

Home Details
Home Type
- Single Family
Year Built
- Built in 1991
Parking
- 2 Car Attached Garage
- Driveway
Home Design
- Colonial Architecture
- Slab Foundation
- Vinyl Siding
Interior Spaces
- 1,943 Sq Ft Home
- Property has 2 Levels
- 1 Fireplace
Kitchen
- Electric Oven or Range
- Microwave
Bedrooms and Bathrooms
- 4 Bedrooms
Laundry
- Dryer
- Washer
Utilities
- Central Heating and Cooling System
- Natural Gas Water Heater
Additional Features
- Shed
- Lot Dimensions are 61.33 x 0.00
Community Details
- No Home Owners Association
Listing and Financial Details
- Tax Lot 00009
- Assessor Parcel Number 11-01100 14-00009
Ownership History
Purchase Details
Home Financials for this Owner
Home Financials are based on the most recent Mortgage that was taken out on this home.Purchase Details
Similar Homes in Mount Holly, NJ
Home Values in the Area
Average Home Value in this Area
Purchase History
| Date | Type | Sale Price | Title Company |
|---|---|---|---|
| Deed | $500,000 | Core Title | |
| Deed | $500,000 | Core Title | |
| Deed | $128,000 | -- |
Mortgage History
| Date | Status | Loan Amount | Loan Type |
|---|---|---|---|
| Open | $425,000 | New Conventional | |
| Closed | $425,000 | New Conventional | |
| Previous Owner | $25,000 | Stand Alone Second | |
| Previous Owner | $196,000 | Fannie Mae Freddie Mac | |
| Previous Owner | $160,000 | Unknown | |
| Previous Owner | $30,000 | Unknown |
Property History
| Date | Event | Price | Change | Sq Ft Price |
|---|---|---|---|---|
| 01/29/2025 01/29/25 | Sold | $500,000 | +0.7% | $257 / Sq Ft |
| 01/08/2025 01/08/25 | Pending | -- | -- | -- |
| 01/02/2025 01/02/25 | For Sale | $496,500 | 0.0% | $256 / Sq Ft |
| 12/28/2024 12/28/24 | Price Changed | $496,500 | -- | $256 / Sq Ft |
Tax History Compared to Growth
Tax History
| Year | Tax Paid | Tax Assessment Tax Assessment Total Assessment is a certain percentage of the fair market value that is determined by local assessors to be the total taxable value of land and additions on the property. | Land | Improvement |
|---|---|---|---|---|
| 2025 | -- | $260,400 | $54,800 | $205,600 |
| 2024 | -- | $260,400 | $54,800 | $205,600 |
| 2023 | -- | $260,400 | $54,800 | $205,600 |
| 2021 | $0 | $253,200 | $54,800 | $198,400 |
| 2020 | $0 | $253,200 | $54,800 | $198,400 |
| 2019 | $0 | $253,200 | $54,800 | $198,400 |
| 2018 | $0 | $253,200 | $54,800 | $198,400 |
| 2017 | $0 | $253,200 | $54,800 | $198,400 |
| 2016 | $0 | $253,200 | $54,800 | $198,400 |
| 2015 | -- | $253,200 | $54,800 | $198,400 |
| 2014 | -- | $253,200 | $54,800 | $198,400 |
Agents Affiliated with this Home
-
Catherine Hartman

Seller's Agent in 2025
Catherine Hartman
Better Homes and Gardens Real Estate Maturo
(856) 630-4750
2 in this area
299 Total Sales
-
Jennean Veale

Buyer's Agent in 2025
Jennean Veale
BHHS Fox & Roach
(856) 979-8024
1 in this area
280 Total Sales
Map
Source: Bright MLS
MLS Number: NJBL2077908
APN: 11-01100-14-00009
- 4 Woodstone Ct
- 184 Star Dr
- 26 Manchester Rd
- 3 Coliseum Dr
- 15 Honey Locust Ln
- 4 Boardwalk Dr
- 5 Cypress Dr
- 6 Mulberry Ln
- 9 Willowbrook Way
- 4 Bedford Ct
- 98 Bridge Blvd
- 126 Bridge Blvd
- 19 Kensington Dr
- 611 Powell Rd
- 12 Nottingham Way
- 1387 Monmouth Rd
- 8 Durham Terrace
- 18 Paducah Rd
- 1010 Hampton Dr
- 105 Dawn Dr
