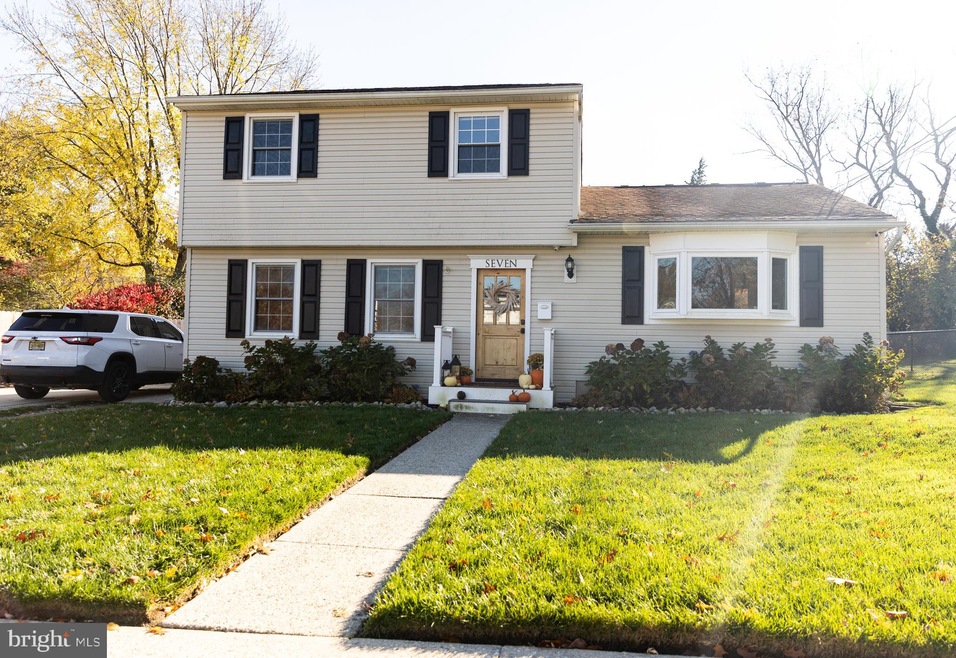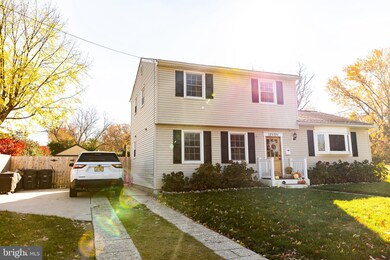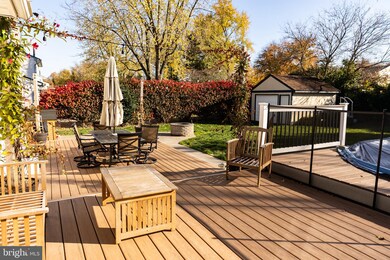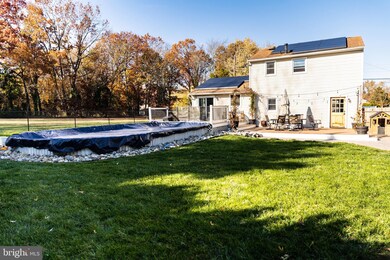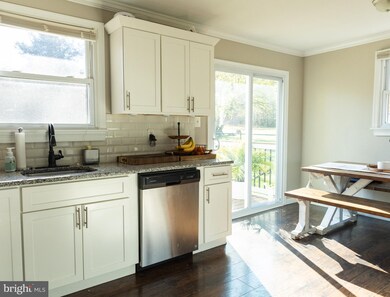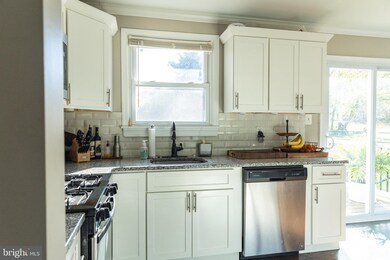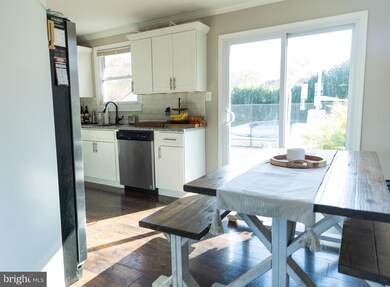
7 Wright Loop Williamstown, NJ 08094
Highlights
- Private Pool
- No HOA
- En-Suite Primary Bedroom
- Colonial Architecture
- Living Room
- Forced Air Heating and Cooling System
About This Home
As of January 2022Welcome to 7 Wright Loop, located in the Chelsea Farms development in Williamstown, NJ! As you enter this meticulous home, you will find a bright living room area with large bay window and laminate hickory floors that flow into an oversized family room! The eat-in kitchen features upgraded cabinets, stainless steel appliances and granite counter tops! Slider doors lead from the kitchen outside to large deck (16x16) with an above ground pool (saltwater filter), a perfect place to host family and friends! The second level has a spacious primary bedroom, two (2) additional bedrooms and a tiled full bathroom with cultured marble vanity. This home is in move-in condition and is waiting for you to call it HOME! Make your appointment today!!
Home Details
Home Type
- Single Family
Est. Annual Taxes
- $6,426
Year Built
- Built in 1970
Lot Details
- 10,375 Sq Ft Lot
- Lot Dimensions are 83.00 x 125.00
- Property is in excellent condition
Parking
- Driveway
Home Design
- Colonial Architecture
- Frame Construction
Interior Spaces
- 1,519 Sq Ft Home
- Property has 2 Levels
- Family Room
- Living Room
- Crawl Space
Bedrooms and Bathrooms
- 3 Bedrooms
- En-Suite Primary Bedroom
Pool
- Private Pool
Schools
- Radix Elementary School
Utilities
- Forced Air Heating and Cooling System
- Cooling System Utilizes Natural Gas
- Natural Gas Water Heater
Community Details
- No Home Owners Association
- Chelsea Farms Subdivision
Listing and Financial Details
- Tax Lot 00035
- Assessor Parcel Number 11-02105-00035
Ownership History
Purchase Details
Home Financials for this Owner
Home Financials are based on the most recent Mortgage that was taken out on this home.Purchase Details
Home Financials for this Owner
Home Financials are based on the most recent Mortgage that was taken out on this home.Purchase Details
Home Financials for this Owner
Home Financials are based on the most recent Mortgage that was taken out on this home.Purchase Details
Purchase Details
Home Financials for this Owner
Home Financials are based on the most recent Mortgage that was taken out on this home.Purchase Details
Home Financials for this Owner
Home Financials are based on the most recent Mortgage that was taken out on this home.Purchase Details
Home Financials for this Owner
Home Financials are based on the most recent Mortgage that was taken out on this home.Purchase Details
Purchase Details
Home Financials for this Owner
Home Financials are based on the most recent Mortgage that was taken out on this home.Similar Homes in Williamstown, NJ
Home Values in the Area
Average Home Value in this Area
Purchase History
| Date | Type | Sale Price | Title Company |
|---|---|---|---|
| Deed | $294,000 | Fidelity National Title | |
| Deed | $197,000 | Foundation Title Llc | |
| Deed | $95,000 | None Available | |
| Deed | $95,000 | None Available | |
| Sheriffs Deed | -- | Terra Abstract Inc | |
| Deed | $173,500 | -- | |
| Deed | -- | -- | |
| Interfamily Deed Transfer | -- | -- | |
| Deed | $183,475 | -- | |
| Sheriffs Deed | -- | -- |
Mortgage History
| Date | Status | Loan Amount | Loan Type |
|---|---|---|---|
| Open | $285,180 | New Conventional | |
| Previous Owner | $194,000 | Adjustable Rate Mortgage/ARM | |
| Previous Owner | $20,000 | Stand Alone Second | |
| Previous Owner | $193,426 | FHA | |
| Previous Owner | $61,800 | Stand Alone Second | |
| Previous Owner | $138,800 | Purchase Money Mortgage | |
| Previous Owner | $26,025 | Stand Alone Second | |
| Previous Owner | $30,927 | Credit Line Revolving | |
| Previous Owner | $78,000 | Purchase Money Mortgage | |
| Previous Owner | $96,385 | No Value Available |
Property History
| Date | Event | Price | Change | Sq Ft Price |
|---|---|---|---|---|
| 01/14/2022 01/14/22 | Sold | $301,500 | +7.7% | $198 / Sq Ft |
| 11/24/2021 11/24/21 | Pending | -- | -- | -- |
| 11/19/2021 11/19/21 | For Sale | $279,900 | +42.1% | $184 / Sq Ft |
| 03/30/2018 03/30/18 | Sold | $197,000 | -1.5% | $141 / Sq Ft |
| 02/20/2018 02/20/18 | Pending | -- | -- | -- |
| 01/16/2018 01/16/18 | For Sale | $200,000 | +110.5% | $143 / Sq Ft |
| 10/16/2017 10/16/17 | Sold | $95,000 | -20.8% | $68 / Sq Ft |
| 09/28/2017 09/28/17 | Pending | -- | -- | -- |
| 08/25/2017 08/25/17 | For Sale | $119,900 | -- | $86 / Sq Ft |
Tax History Compared to Growth
Tax History
| Year | Tax Paid | Tax Assessment Tax Assessment Total Assessment is a certain percentage of the fair market value that is determined by local assessors to be the total taxable value of land and additions on the property. | Land | Improvement |
|---|---|---|---|---|
| 2024 | $6,416 | $176,500 | $56,000 | $120,500 |
| 2023 | $6,416 | $176,500 | $56,000 | $120,500 |
| 2022 | $6,386 | $176,500 | $56,000 | $120,500 |
| 2021 | $6,426 | $176,500 | $56,000 | $120,500 |
| 2020 | $6,419 | $176,500 | $56,000 | $120,500 |
| 2019 | $6,380 | $176,500 | $56,000 | $120,500 |
| 2018 | $5,992 | $168,500 | $56,000 | $112,500 |
| 2017 | $4,750 | $134,100 | $45,000 | $89,100 |
| 2016 | $4,689 | $134,100 | $45,000 | $89,100 |
| 2015 | $4,555 | $134,100 | $45,000 | $89,100 |
| 2014 | $4,423 | $134,100 | $45,000 | $89,100 |
Agents Affiliated with this Home
-
Alfred Calvello

Seller's Agent in 2022
Alfred Calvello
Century 21 - Rauh & Johns
(856) 404-2014
4 in this area
134 Total Sales
-
Nicholas Christopher

Buyer's Agent in 2022
Nicholas Christopher
RE/MAX
(856) 364-3518
19 in this area
375 Total Sales
-
Barbara Urbanski

Seller's Agent in 2018
Barbara Urbanski
EveryHome Realtors
(609) 617-8723
6 Total Sales
-
George Hill

Seller's Agent in 2017
George Hill
RE/MAX
(856) 625-7229
26 Total Sales
Map
Source: Bright MLS
MLS Number: NJGL2007166
APN: 11-02105-0000-00035
- 540 Wright Loop
- 127 Oxford Place
- 325 Gordon Ave
- 630 Greenbriar Dr
- 63 Gordon Ave
- L. 5 N Black Horse Pike
- 872 Black Horse Pike
- 527 Riviera Dr
- 507 Saint Kitts Dr
- 620 Caribbean Way
- 109 Poplar St
- 60 Lindale Ave
- 547 Doral Dr
- 53 William Ave
- 617 Caribbean Way
- 580 Doral Dr
- 402 Paradise Rd
- 222 Holiday City Blvd
- 206 Holiday City Blvd
- 419 Radix Rd
