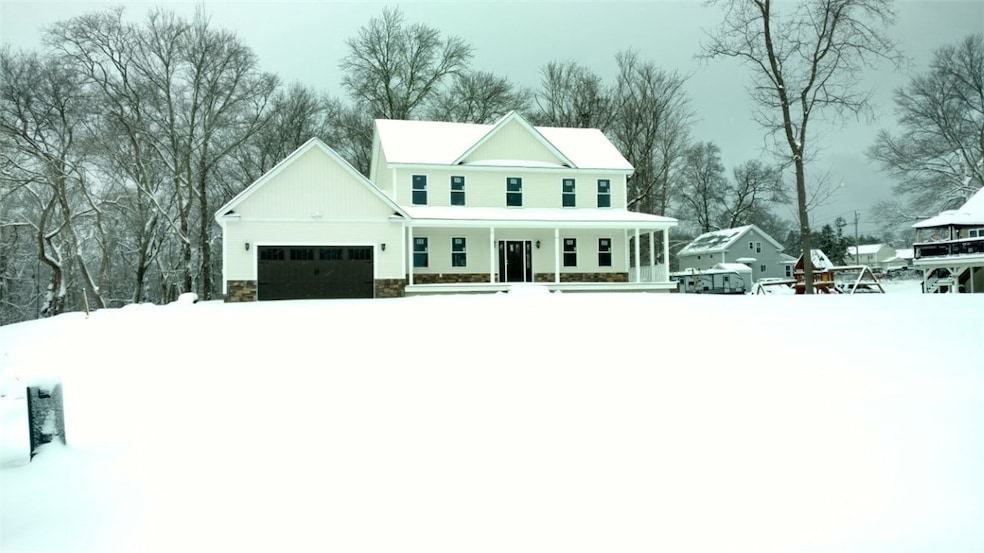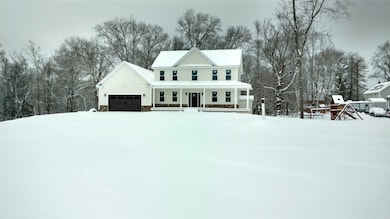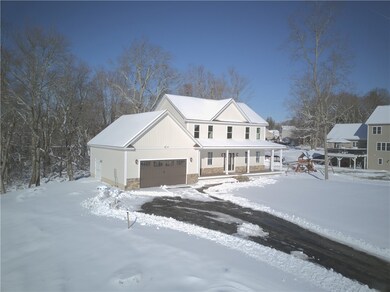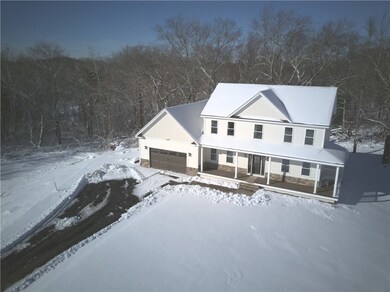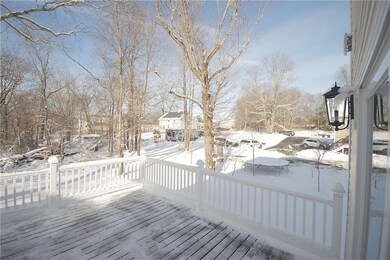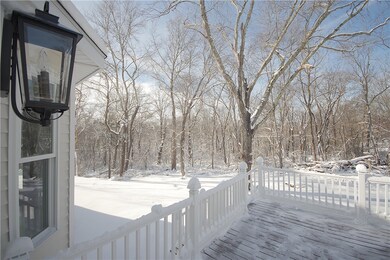
7 Wyatt Ct Seekonk, MA 02771
Highlights
- Under Construction
- Wood Flooring
- 2 Car Attached Garage
- Colonial Architecture
- Cul-De-Sac
- Bathtub with Shower
About This Home
As of July 2024ALL MOT COMPLETED ATTENTION TO DETAIL NEW CONSTRUCTION ENERGY EFFICIENT TWO ZONES OF HEAT AND AIR CONDITIONING ELEGANT STONE ACCENTS LARGE COVERED FARMERS PORCH SUPER SWEET BACK YARD 15 x 16 DECK OFF THE LIVING ROOM , KITCHEN. FOUR BED TWO AND 1/2 HALF BATHS OPEN CONCEPT FLOOR PLAN CENTER ISLAND KITCHEN NATURAL GAS FIRE PLACED LIVING ROOM FORMAL DINNING ROOM WITH CHAIR RAILS AND CROWN MOLDINGS NINE FOOT CEILINGS THE SECOND FLOOR HAS FOUR BEDS WITH MASTER SUITE GIANT WALK IN TILED SHOWER ,AND SHARED FULL BATH . SEEKONK SCHOOLS ,WATER, SERVICES AND LOCATION. MAY BE ABLE TO MOVE IN FOR A HAPPY NEW YEAR ! 15 MINUTES TO PROVIDENCE, 20 MINUTES TO FALL RIVER , 30 MINUTES TO NEW BEDFORD, 55 MINUTES TO BOSTON . COME TO THE STRAWBERRY PATCH ! ( USE GPS 51 LAKE STREET SEEKONK MASS WYATT IS A NEW ROAD )
Last Agent to Sell the Property
Coldwell Banker Realty License #RES.0022237 Listed on: 11/25/2020

Last Buyer's Agent
Non-Mls Member
Non-Mls Member
Home Details
Home Type
- Single Family
Est. Annual Taxes
- $8,000
Year Built
- Built in 2020 | Under Construction
Lot Details
- 0.72 Acre Lot
- Cul-De-Sac
- Property is zoned RESD
HOA Fees
- $90 Monthly HOA Fees
Parking
- 2 Car Attached Garage
- Garage Door Opener
Home Design
- Colonial Architecture
- Concrete Perimeter Foundation
- Clapboard
- Plaster
Interior Spaces
- 2,200 Sq Ft Home
- 2-Story Property
- Gas Fireplace
- Washer
Kitchen
- Oven
- Range
- Dishwasher
Flooring
- Wood
- Ceramic Tile
Bedrooms and Bathrooms
- 4 Bedrooms
- Bathtub with Shower
Unfinished Basement
- Basement Fills Entire Space Under The House
- Interior and Exterior Basement Entry
Utilities
- Central Air
- Heating System Uses Gas
- Baseboard Heating
- Gas Water Heater
- Septic Tank
Community Details
- South Subdivision
Listing and Financial Details
- Assessor Parcel Number 7WYATTCTSEEK
Similar Homes in Seekonk, MA
Home Values in the Area
Average Home Value in this Area
Mortgage History
| Date | Status | Loan Amount | Loan Type |
|---|---|---|---|
| Closed | $636,000 | Purchase Money Mortgage | |
| Closed | $545,235 | Purchase Money Mortgage |
Property History
| Date | Event | Price | Change | Sq Ft Price |
|---|---|---|---|---|
| 07/31/2024 07/31/24 | Sold | $795,000 | -0.6% | $367 / Sq Ft |
| 07/31/2024 07/31/24 | Pending | -- | -- | -- |
| 07/31/2024 07/31/24 | For Sale | $800,000 | +19.6% | $369 / Sq Ft |
| 03/04/2021 03/04/21 | Sold | $669,000 | +1.4% | $304 / Sq Ft |
| 02/02/2021 02/02/21 | Pending | -- | -- | -- |
| 11/25/2020 11/25/20 | For Sale | $659,900 | -- | $300 / Sq Ft |
Tax History Compared to Growth
Tax History
| Year | Tax Paid | Tax Assessment Tax Assessment Total Assessment is a certain percentage of the fair market value that is determined by local assessors to be the total taxable value of land and additions on the property. | Land | Improvement |
|---|---|---|---|---|
| 2025 | $8,751 | $708,600 | $164,100 | $544,500 |
| 2024 | $8,286 | $670,900 | $164,100 | $506,800 |
| 2023 | $7,846 | $598,500 | $147,400 | $451,100 |
| 2022 | $7,016 | $525,900 | $141,500 | $384,400 |
| 2021 | $5,110 | $376,600 | $125,900 | $250,700 |
| 2020 | $2,313 | $175,600 | $175,600 | $0 |
Agents Affiliated with this Home
-
Matt Phipps

Seller's Agent in 2024
Matt Phipps
Compass / Lila Delman Compass
(401) 640-0071
1 in this area
318 Total Sales
-
N
Buyer's Agent in 2024
Non-Mls Member
Non-Mls Member
-
Robert Sam Barchi

Seller's Agent in 2021
Robert Sam Barchi
Coldwell Banker Realty
(401) 247-0202
13 in this area
42 Total Sales
Map
Source: State-Wide MLS
MLS Number: 1270807
APN: 2650160000002030
- 47 Jacob St
- 36 Hope St
- 0 Patterson St Unit 73348933
- 62 Chestnut St
- 31 Blanding Rd
- 68 Briarbrook Dr
- 220 Prospect St
- 442 Taunton Ave
- 132 Cedar Ln
- 357 Ledge Rd
- 42 Tee Jay Dr
- 25 Pimental Dr
- 11 Taffy Dr
- 133 Jean Dr
- 75 Salisbury St Lot 12
- 264 Pine St Unit 6
- 22 Summer Dr
- 260 Pine St Unit Lot 5
- 18 Dewey Ave
- 14 Evelyn Way
